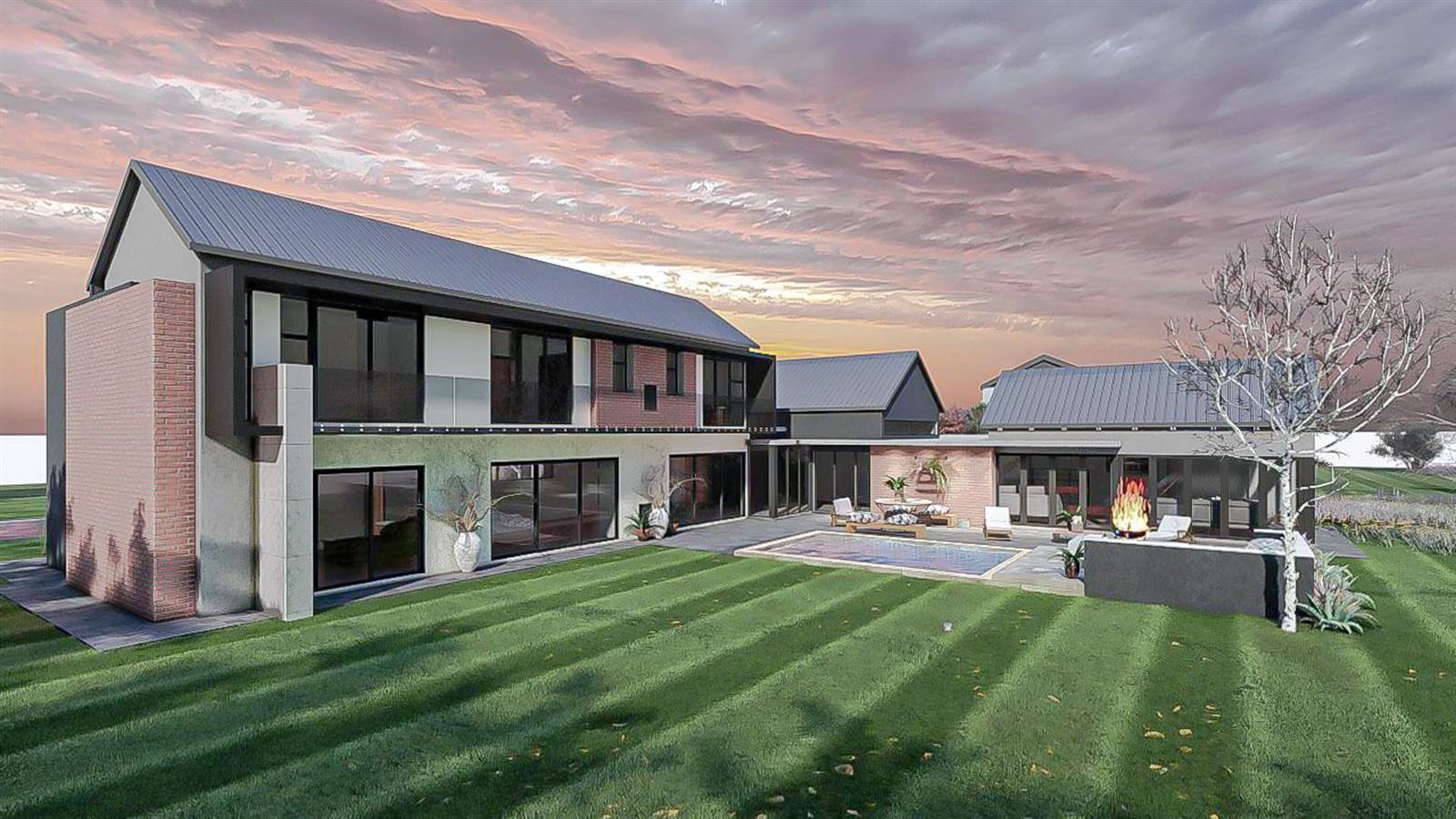


5 Bed House in Eldoraigne
Modern Farmhouse Design spells comfort [removed] tranquillity
Plot & Plan | Building Package
The beautiful L-shape of this house makes quite the impression - leaving ample garden space to add more, should the need arise.
Enter via the Cottage Stone driveway to the double garage on the left with ample parking for visitors in front of the double garage. There is also a single garage to the right of the property.
Follow the concrete steppingstones to the front door. Enter the foyer which opens to the living area. To the right of the foyer find the lounge and TV room. Open trusses add to the ambiance of this lovely home. The guest bedroom with en suite bathroom completes the right side of the living area.
To the left of the foyer find the open plan kitchen, dining room and entertainment area with built-in braai. The whole living area has a view of the pool, BOMA with firepit and built-in benches and the garden.
The kitchen has a separate scullery. The interior access door from the double garage opens in die scullery. From here access the kitchen yard and staff quarters with en suite bathroom.
Follow the staircase next to the formal lounge to the first-floor family area.
At the landing to the left find a PJ lounge with kitchenette. Then there is a study before reaching bedroom 3 with en suite bathroom.
To the right of the landing is bedroom 2 and 1, both with en suite bathrooms.
Finally the master bedroom with walk-in closet and full en suite bathroom with separate toilet for privacy.
Call today to get the ball rolling.
Property details
- Listing number T3816002
- Property type House
- Listing date 3 Aug 2022
- Land size 1 000 m²
- Floor size 481 m²
- Rates and taxes R 1 457
- Levies R 1 000
Property features
- Bedrooms 5
- Bathrooms 5
- Lounges 2
- Dining areas 1
- Garage parking 3
- Pet friendly
- Laundry
- Patio
- Pool
- Security post
- Staff quarters
- Study
- Garden