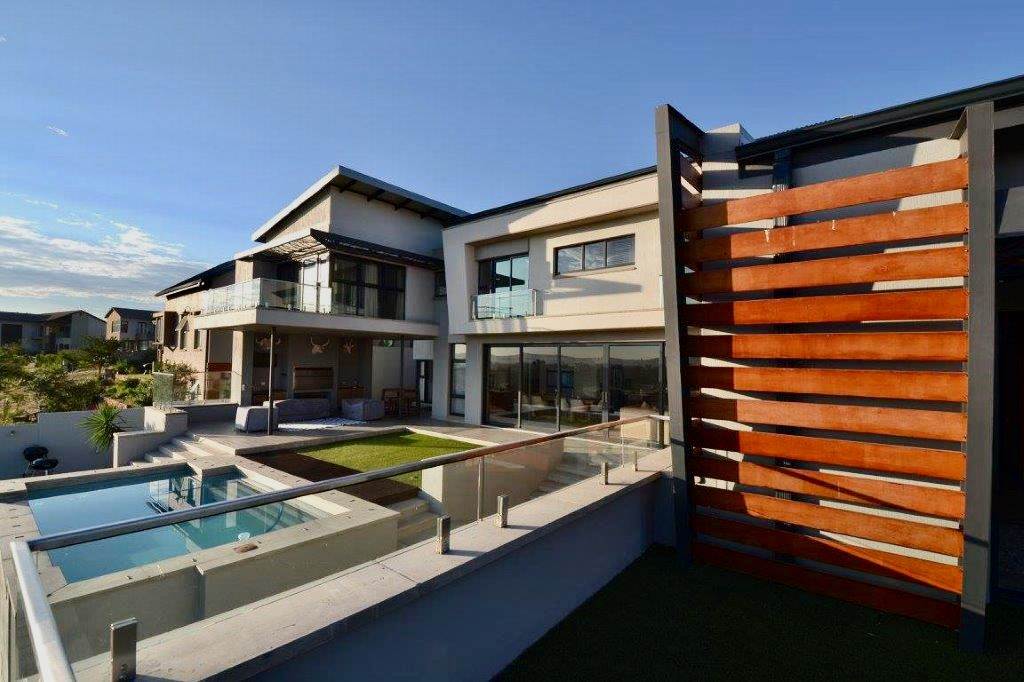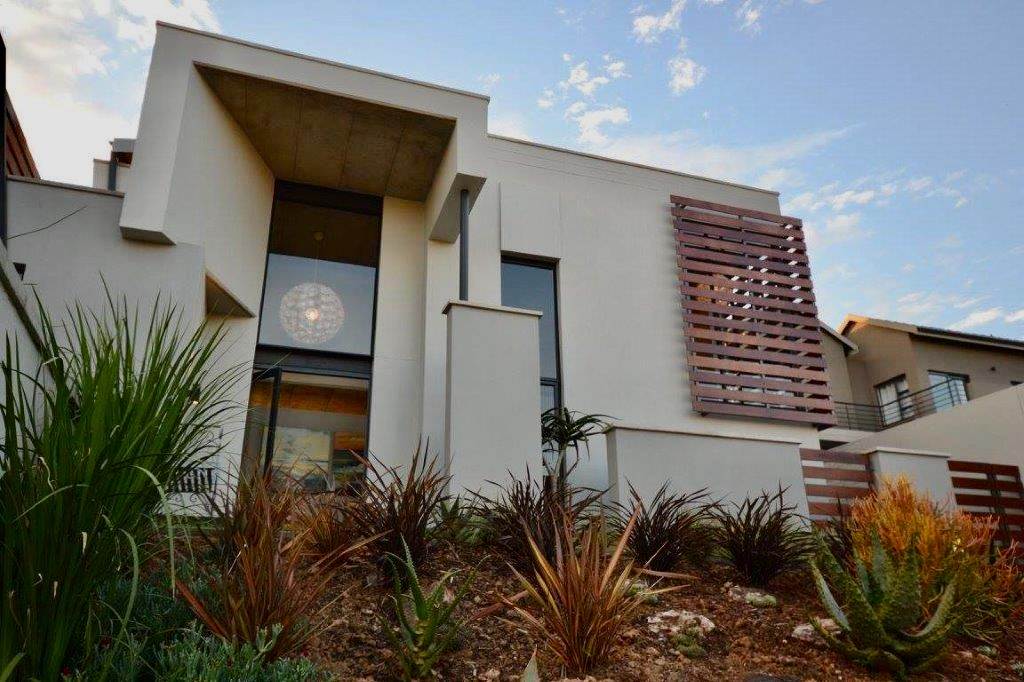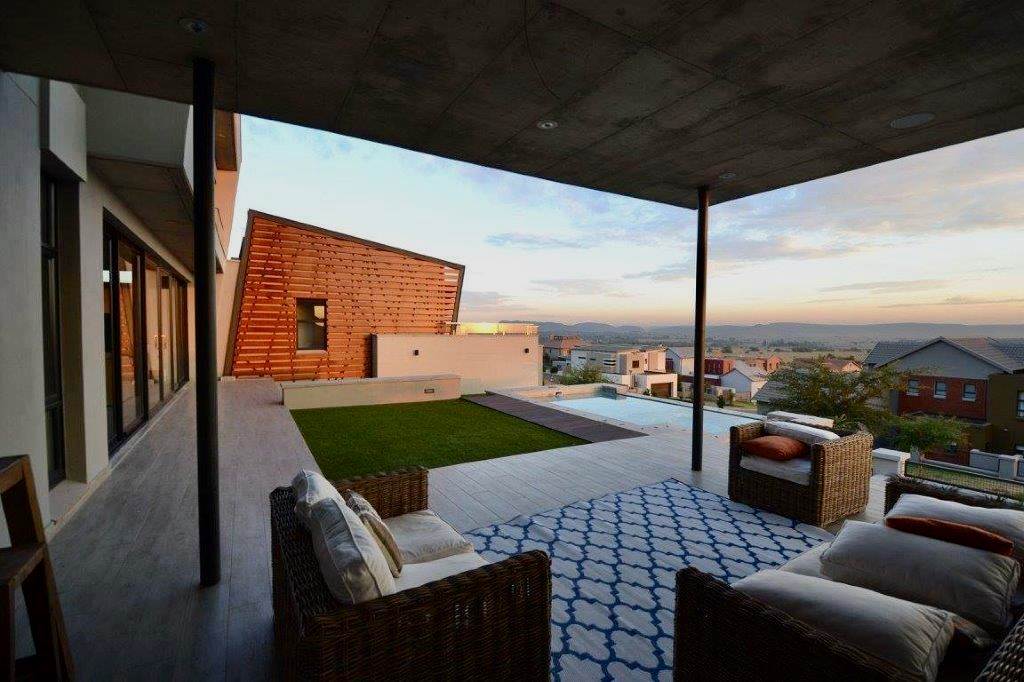


4 Bed House in Copperleaf
Features of this Magnificent house:
4 Bedrooms (2 en suite and 1 Jack and Jill)
Guest Toilet
Big Study
Big PJ Lounge
Lounge, Dining and Kitchen Open Plan
Scullery
3 Garages (2 Normal and 1 Short)
Pool
Generator room
Solar System and Backup Batteries (9kw/h Panels and 14kw/h Battery bank)
Fibre to Home
Corporate Grade Wifi Installation
Dining Room Speakers in Ceilings
Patio Speakers in Ceilings
Built-in Stainless Steel Braai
Aircons in all rooms (Study and PJ Lounge included, already automated with Sensibo)
1 Solar Geyser and 1 Heat pump Geyser
Ring Camera System on Wifi with own Solar Panels.
Irrigation System
Copperleaf Golf & Country Estate is a prestigious residential enclave situated in the countryside within proximity of Fourways, Midrand, Sandton and Centurion. Renowned for its impeccably designed homes, this exclusive Estate boasts a world-class golf course and an array of upscale amenities.
Nestled amidst unique grasslands and serene surroundings overlooking the Magaliesberg Mountains, Copperleaf provides residents with a haven of tranquility and sophistication. The 18-hole championship golf course designed by Ernie Els beckons avid golfers, while the inviting recreational facilities cater to those seeking relaxation and leisure. The range of amenities includes a pool, gym, tennis courts, a mini cricket oval/soccer field with a pavilion, and residents can also make use of the extensive parklands and natural areas set aside for walking, fishing and a 10km biking trail. The Estate features a luxurious spa, a nursery school, a café, and the magnificent Clubhouse, home of the Els Club, Copperleaf.
Copperleaf Golf & Country Estate promises an unparalleled experience of refined living in a truly remarkable setting.
Although every effort has been made to obtain and present accurate information, we cannot be held liable for any incorrect information supplied on this website.
Baroque Real Estate is an independent Agency with no affiliation to any other Agents or Agencies.
Property details
- Listing number T4589520
- Property type House
- Listing date 9 Apr 2024
- Land size 785 m²
- Floor size 555 m²
- Levies R 2 922
Property features
- Bedrooms 4
- Bathrooms 3.5
- En-suite 2
- Lounges 2
- Dining areas 1
- Garage parking 3
- Pet friendly
- Access gate
- Alarm
- Balcony
- Built in cupboards
- Club house
- Deck
- Golf course
- Patio
- Pool
- Storage
- Study
- Kitchen
- Garden
- Scullery
- Family TV room
- Paving
- Guest toilet
- Built In braai
- Aircon