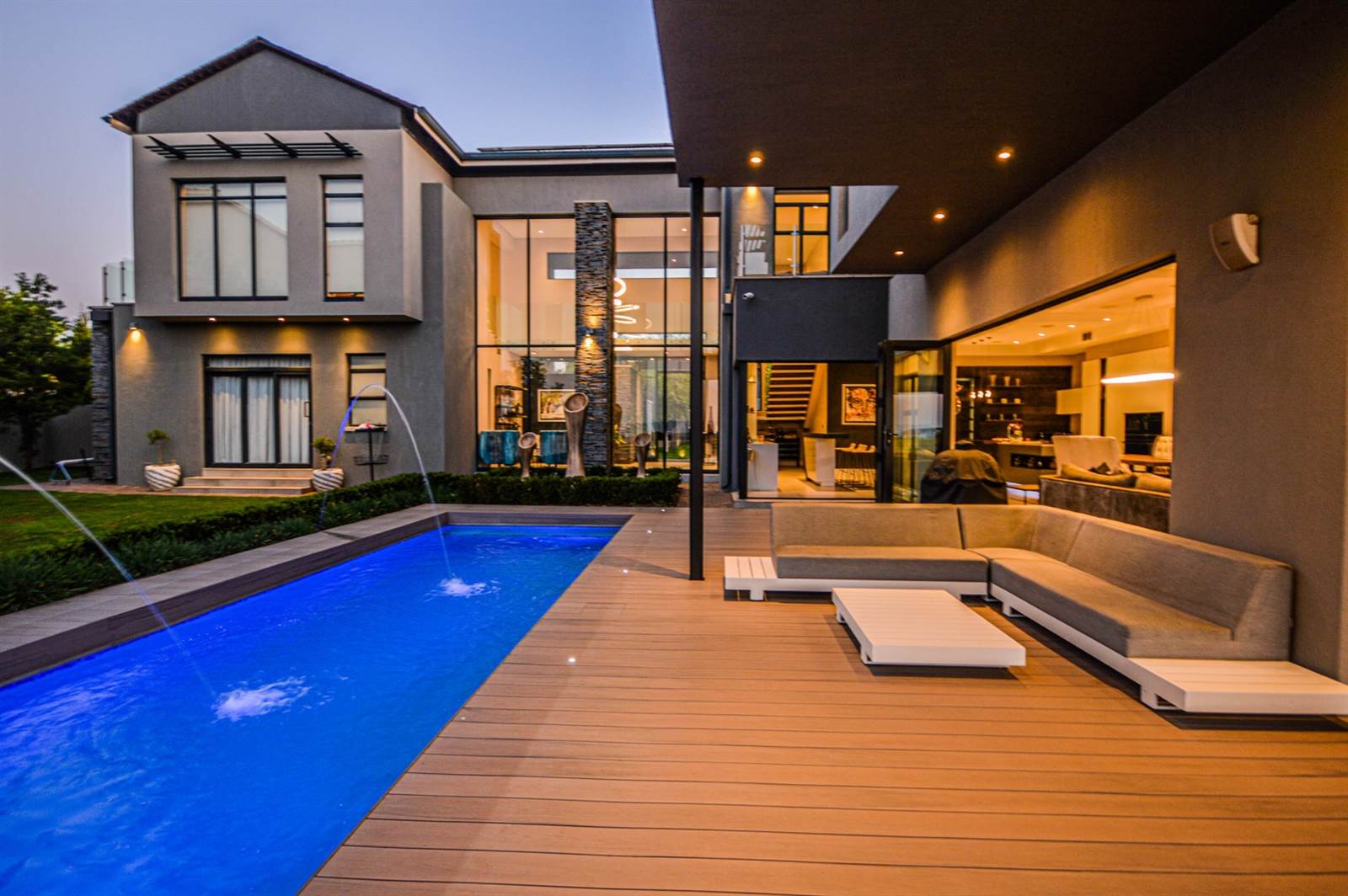


5 Bed House in Copperleaf
Simply breath-taking! Rarely does a home of this calibre come to market. Situated on a stunning 1200 sqm fairway property, youll immediately appreciate the privacy & the abundance of light that cascades into your garden & home. This stunning home has fabulous mountain views over sprawling fairways. Low maintenance. Enjoy the amenities of the north facing terrace & yard complete with pool & putting greens. Relax, take in the ambiance of your surroundings & enjoy access to your expansive covered patio, chefs kitchen. This 660sqm home features 5 bedrooms-four up-the primary room being your sanctuary from a busy day. A majestic home that is second to none & strategically located to provide easy access to the Golf Course. An extremely rare offering. This home has been specifically designed with the highest quality finishes throughout. Well fitted modern Linear kitchen with bespoke Blum fittings and Smeg integrated appliances, energy-efficient LED lighting, under the counter as well as ceiling lights. Fully fitted family room as well as a soundproof Cinema Room. Elan home automation fitted throughout the home. Large light and bright open plan lounge and dining room with gas fireplace leading to a spacious covered patio, well protected from the summer winds. Built-in gas braai to entertain family and friends. The four-car garage is fitted with Victron inverters and Blunova 8Kw battery backups in case of power failures. This home is a work of art, balancing ease of living with the epitome of sophistication. It is a property like no other. Displaying the finest of finishes and details that befits a world-class residence.
From the enchanting gas fireplace, the aesthetic inside the home is instantly welcoming. Whether for family gatherings or entertaining guests, the ambience is immediately relaxing due to attentive consideration of interior finishings where every aspect is thoughtfully designed. The ground floor layout on the main level encompassing the kitchen, living, and dining rooms, bar, cinema room quietly orchestrates these living quarters to provide natural gathering places for friends and family. Expansive sliding glass doors effortlessly extend the living space outdoors to a breath-taking wraparound terrace.
A light-filled staircase leads up to the upper level of the home where a veritable sanctuary offers a soothing retreat with four private bedrooms showcasing sumptuous en-suite bathrooms and decadently outfitted walk-in closets. Each room has been fashioned with upscale coordinated designs carefully styled to promote calm and tranquillity. Occupying an entire of the house and perfect for catching the morning light, the main bedroom suite is a haven of relaxation. Featuring spacious dressing rooms, wraparound oversized windows with custom electric blackout blind drapes, the ensuite glorious bathroom with an invigorating oversized rainfall shower, a double vanity with a large mirror, and a purely decadent Victoria + Albert sculpted pedestal soaker tub that provides a perfect antidote to a busy day.
Acting as an exclusive wellness centre that enjoys absolute privacy, this outdoor oasis will be used all year round. As befits a house of this calibre, the exterior of the property takes socializing to another level. Offering everything and more Boma with a fire pit, the star attraction is the tantalizing custom-built pool a centrepiece waterscape that immediately refreshes and delights offering limitless hours of fun with festive pool parties as well as providing infinite leisure and exercise time. With underwater lighting to illuminate night-time swims and tranquil water streams that engage the senses, it can be used throughout the day and late into the evening.
Although every effort has been made to obtain and present accurate information, we cannot be held liable for any incorrect information supplied on this website.
Baroque Real Estate is an independent Agency with no affiliation to any other Agents or Agencies.
Property details
- Listing number T3877901
- Property type House
- Listing date 20 Sep 2022
- Land size 1 201 m²
- Floor size 660 m²
- Rates and taxes R 4 695
- Levies R 2 922
Property features
- Bedrooms 5
- Bathrooms 5.5
- En-suite 5
- Lounges 3
- Dining areas 1
- Garage parking 4
- Storeys 2
- Pet friendly
- Access gate
- Balcony
- Built in cupboards
- Club house
- Deck
- Fenced
- Golf course
- Laundry
- Patio
- Pool
- Scenic view
- Security post
- Staff quarters
- Storage
- Walk in closet
- Entrance hall
- Kitchen
- Garden
- Scullery
- Pantry
- Paving
- Fireplace
- Guest toilet
- Built In braai
- Aircon