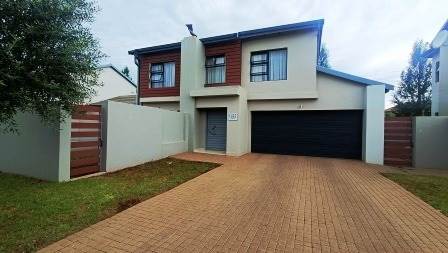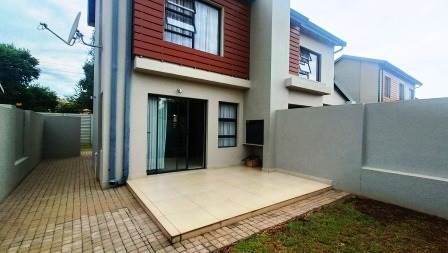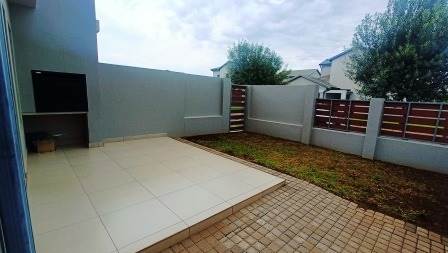


3 Bed House in Celtisdal
Situated in a conveniently located estate near schools, hospitals, and shops, it offers a blend of comfort and accessibility. With three bedrooms featuring built-in cupboards and two bathrooms upstairs, it seems designed for comfortable living.
The open-plan kitchen with a gas stove, ample cupboards, and a separate scullery is a great setup for culinary enthusiasts or anyone who values a functional kitchen space. The downstairs area, boasting open-plan living areas that lead to a private patio equipped with a built-in braai, seems perfect for relaxation and hosting gatherings.
Additionally, the inclusion of servants'' quarters and a double garage providing direct access to the home adds practicality and convenience to the property. Overall, a home that offers both comfort and functionality.
Inside
3 Bedrooms
2 Bathrooms
Kitchen
Dining room
Living Area
Outside
2 Garages with automated doors
Patio with built-in braai
Servant''s quarters
Amenities
Easy access to main road access
Close to sought-after schools
2 Large shopping centres in the area
Raslouw Hospital
Call to arrange your private viewing now!
Property details
- Listing number T4439007
- Property type House
- Erf size 317 m²
- Floor size 165 m²
- Levies R 900
Property features
- Bedrooms 3
- Bathrooms 2
- Garages 3