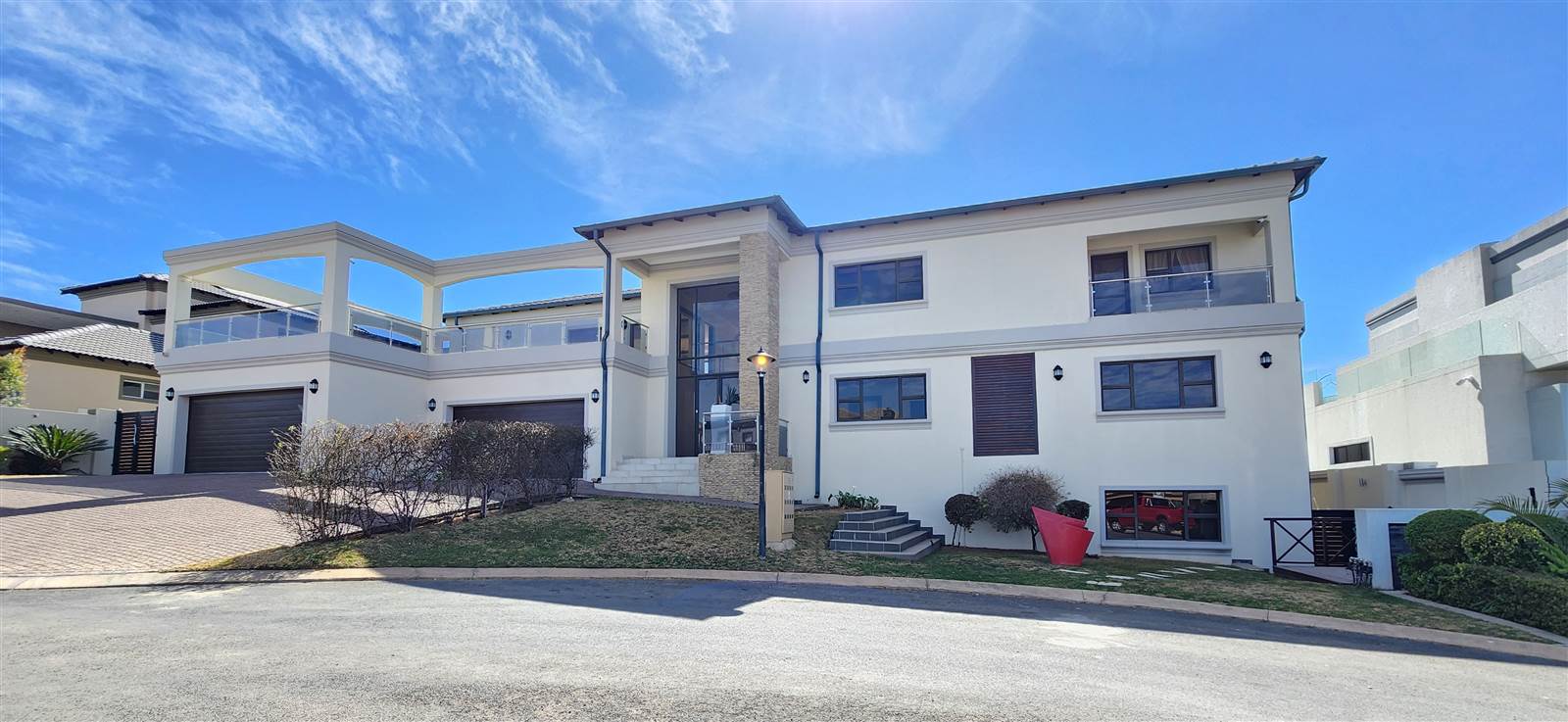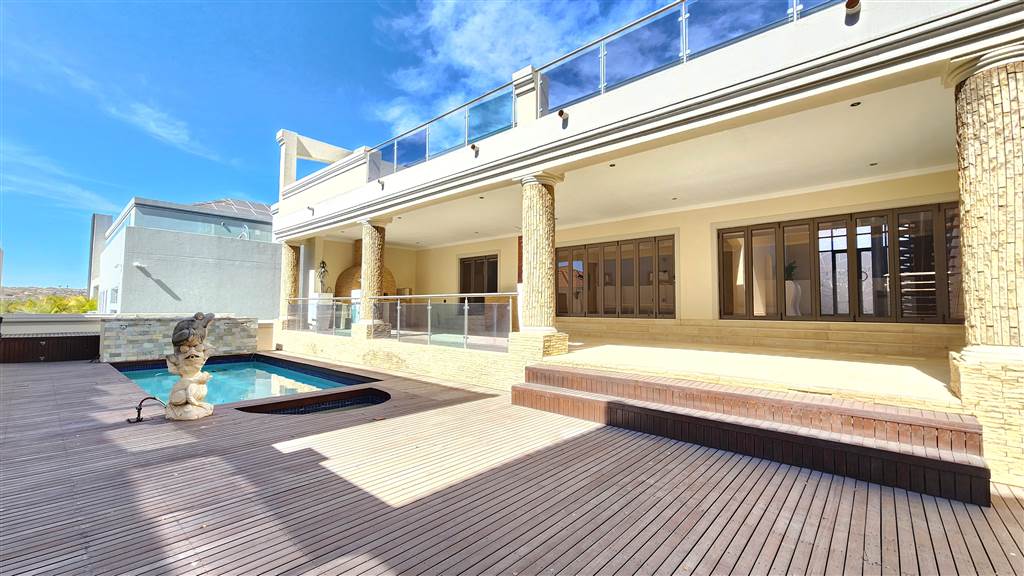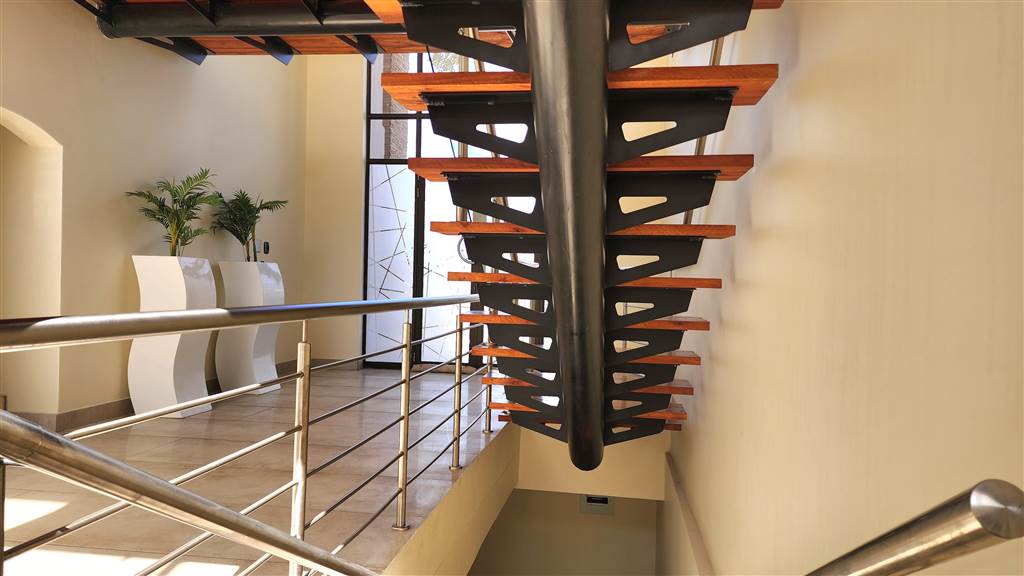


5 Bed House in Blue Valley Golf Estate
Presenting the Entertainer[removed]s Triple Story Gem
Welcome to this exquisite, spacious, and warm home, thoughtfully designed and built with a touch of class for the discerning family. This architectural masterpiece celebrates modern design, characterized by its symmetry and proportionality. The architect''s passion for art is reflected in the generous sizes, flowing volumes, and seamless transition of spaces throughout the home.
As you arrive, you''re greeted by a beautifully paved driveway leading to four impeccably positioned garages. These garages not only provide secure parking for all your family vehicles but are also fitted with ample cupboards, perfect for storing extra family equipment.
Upon entering, you''re welcomed by a grand double door and a double-volume entrance, which leads into a majestic entrance hall. This inspiring space showcases a beautifully crafted staircase that beckons you to discover the treasures on the upper floors. The top floor houses four luxurious en-suite bedrooms, each opening onto large balconies that offer exceptional views of the estate.
The ground floor is a haven for entertainment and relaxation, boasting three expansive living areas, a dining area, and a private guest lounge overlooking a manicured garden and a sparkling pool. The open-plan living space includes a grand gourmet kitchen, a scullery, a cozy family lounge, and an office/study, all designed with a harmonious flow toward the entertainment area and pool. Both the family and private lounges feature gas heaters, perfect for cozying up on cold winter days.
The gourmet kitchen is a chef''s dream, fitted with modern, solid cabinetry, beautiful glossy countertops, and ample space. The adjacent scullery is discreetly tucked away, offering plenty of room for all your appliances. All living areas open onto a spacious, private patio, complete with a sparkling pool and designer water feature, set amidst a beautifully manicured garden. The estate views from the top floor are truly breathtaking.
This home also includes an open staff quarters attached to the main house, featuring ample space, storage, and a fully equipped bathroom. The residence boasts five spacious bedrooms, four of which are en-suite. The master bedroom, located on its own wing upstairs, is a masterpiece of design. It offers a cozy, sunlit living space, a walk-in dressing room with ample cupboard space, and a luxurious bathroom and shower area designed to prevent moisture ingress into the bedroom. The master suite also features double folding doors that open onto a large balcony, offering stunning views.
The basement is an entertainer''s paradise, featuring a dreamer''s bar and a private cinema for family relaxation. The house is equipped with surround speakers throughout, creating a serene and calming atmosphere. With prepaid electricity, solar panels, and an inverter, this home is almost off the grid, offering energy efficiency and sustainability.
Don''t miss the opportunity to view this stunning gem. Please call for a private viewing and experience this extraordinary home for yourself.
________________________________________
Property details
- Listing number T4737928
- Property type House
- Erf size 934 m²
- Floor size 771 m²
- Rates and taxes R 2 990
- Levies R 2 200
Property features
- Bedrooms 5
- Bathrooms 5
- Lounges 4
- Dining Areas 1
- Garages 4
- Pet Friendly
- Balcony
- Laundry
- Patio
- Pool
- Security Post
- Staff Quarters
- Study