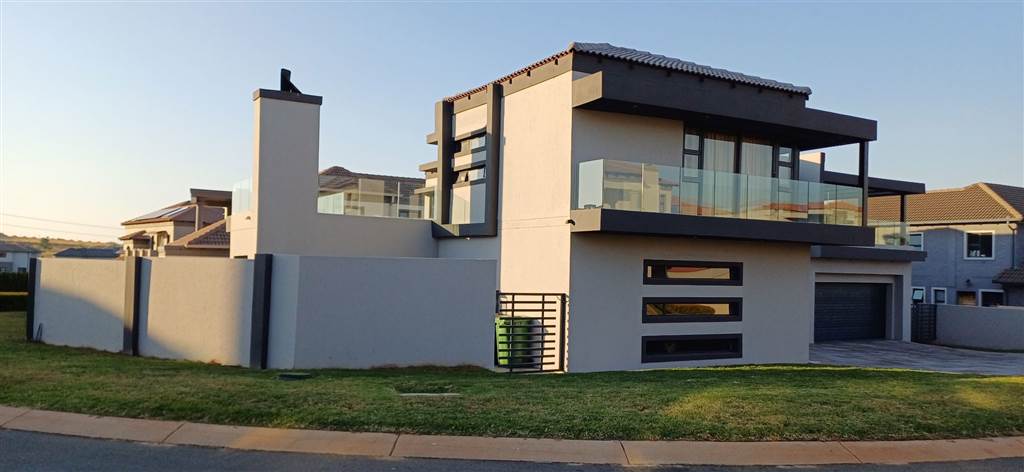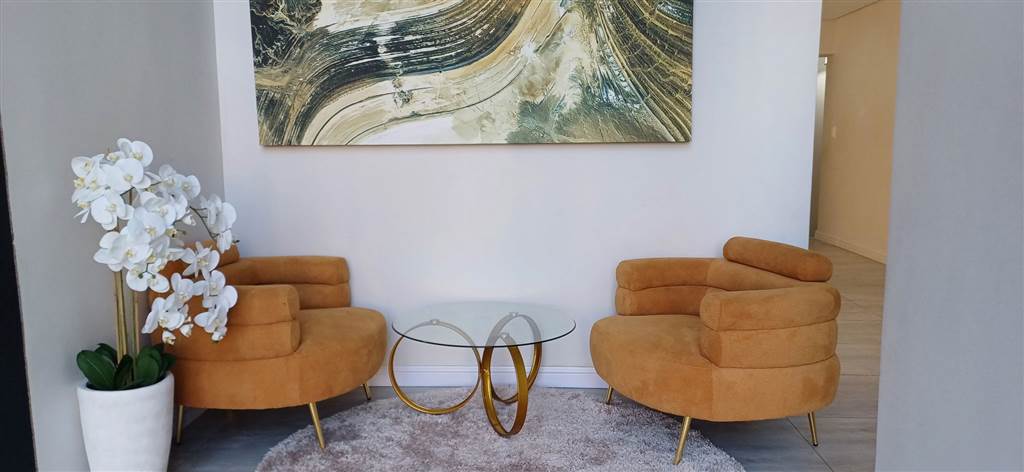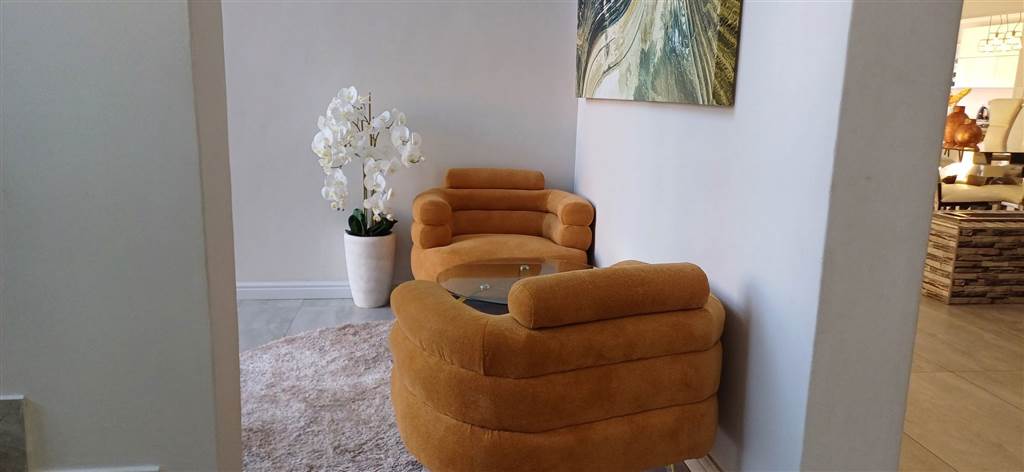5 Bed House in Blue Valley Golf Estate
Comfort & Style. Built with intention, this large and accommodating comfort, invites you, with the double volume entrance, leading to the living spaces. The open planned floor encompasses the the tv lounge, living room with gas fireplace, and dining area close to the kitchen. The easy flow of the openness makes it easy to get to things around the kitchen. The living opens to the massive patio, overlooking the pool area. The spacious garden suitable for the entertainment of of kids, or hosting parties.
Well situated on a corner stand, you have plenty of parking space for your guests and family. The garage accommodates four of your cars.
The upstairs features a huge pajama lounge, that opens onto a massive balcony, overlooking the garden and pool area. The beautiful and spacious bedroom suit all the needs of the family. All of the four bedrooms have access to the balcony. The main bedroom with a beautifully designed walk in closet, has access to a private balcony. The huge en-suite bathroom features a double shower. The modern design and style have a touch of warmth with the colour scheme throughout the entire house. Before leading downstairs, you get a study nook on one corner, perfectly situated.
Blue Valley Golf Estate epitomizes estate living. In addition to the 18-hole Gary Player designed golf course, the estate features tennis courts, a squash court, a soccer field with a cricket pitch and a basketball court for the sports enthusiasts. There are various park areas throughout the estate and perfect for family walks and runs while enjoying the beauty of the golf course. The clubhouse features Taste Restaurant with an incredible menu. It also features conference facilities and a beauty Spa.
A complementary shuttle service is available to and from the gate. The estate is centrally located between Johannesburg and Pretoria and within easy reach of the Gautrain station and airports as well as proximity to schools and shopping centres. You do not want to miss this opportunity.
Property details
- Listing number T4625438
- Property type House
- Erf size 775 m²
- Floor size 691 m²
- Levies R 2 200
Property features
- Bedrooms 5
- Bathrooms 5
- En-suite 3
- Lounges 4
- Garages 4
- Balcony
- Built In Cupboards
- Golf Course
- Gym
- Pool
- Staff Quarters
- Study
- Walk In Closet
- Entrance Hall
- Kitchen
- Garden
- Scullery
- Pantry
- Family Tv Room
- Fireplace


