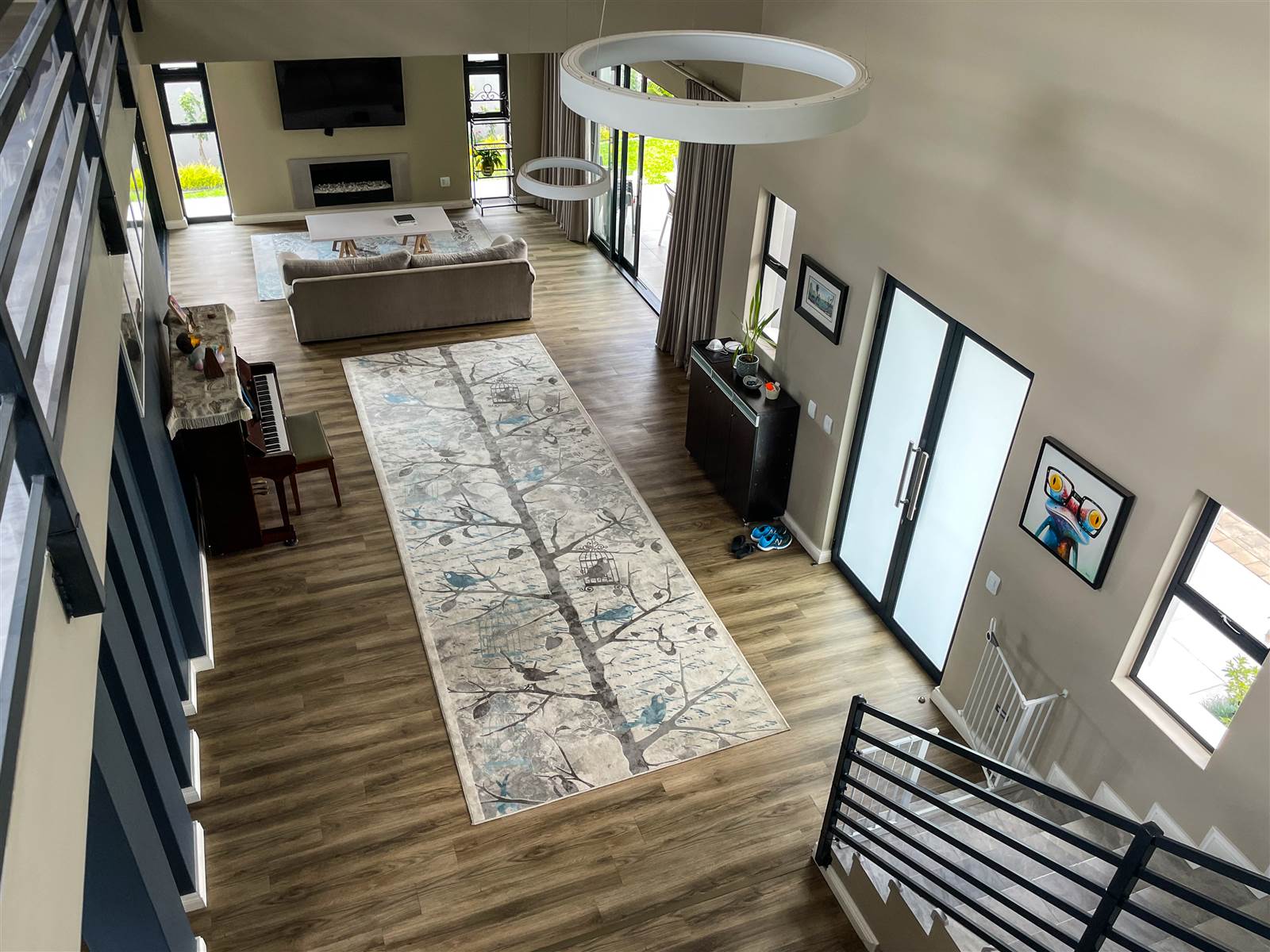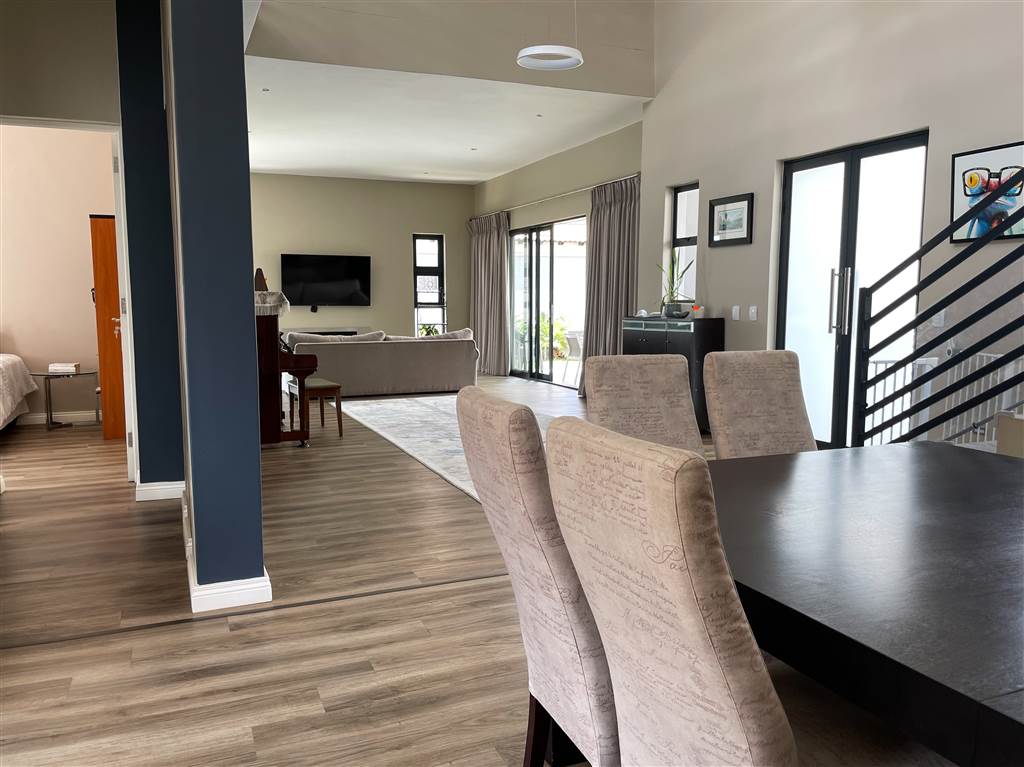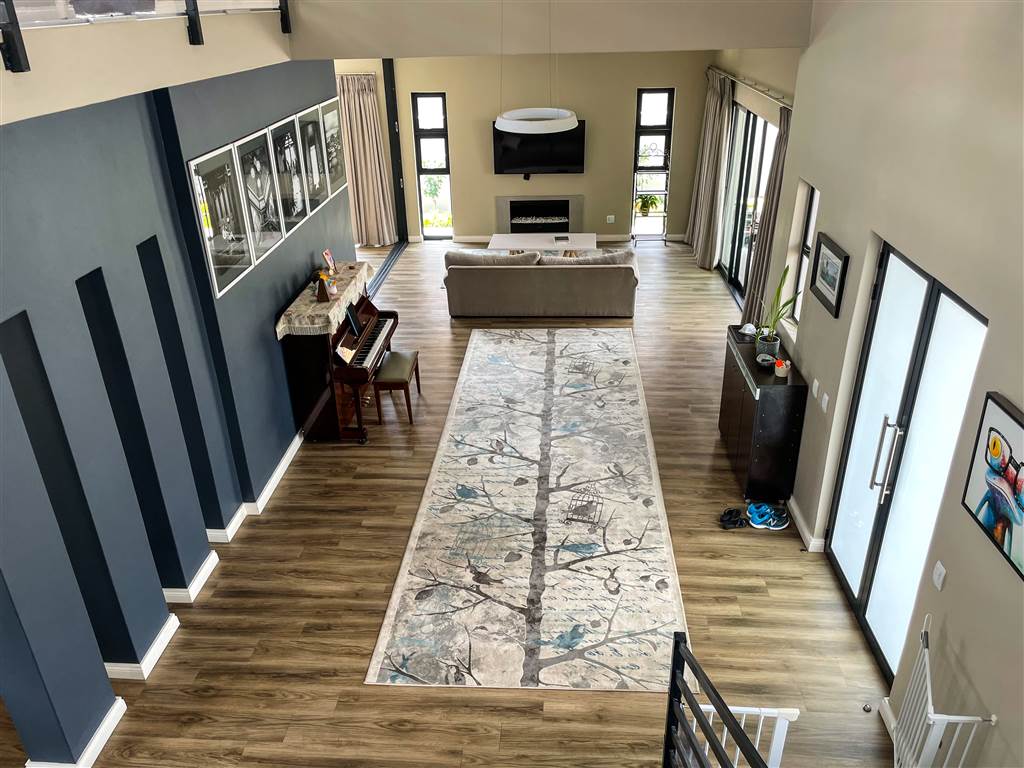


4 Bed House in Blue Valley Golf Estate
This ideal family home is designed for those who love to entertain and also who enjoy peaceful living. Spacious grounds for activities within the area, pets, and children. This is an open-plan designed home giving you that spacious and relaxed feeling throughout the home. The dining room is next to the modern designed kitchen, this beautiful kitchen is fitted with modern cupboards and granite countertops with a separate scullery that leads to the double garages. Of the 3 upstairs bedrooms, the main bedroom has an immaculate en-suite with a walk-in dressing room leading to the main bathroom. All 3-1st floors have en-suite bathrooms. In addition to all of this, there is a Pyjama room located on the 1st floor with a magnificent view of the ground floor. The 4th bedroom is located downstairs with the guest toilet. The study can be used as a gym or hobby room it is located right next to the living room. The fireplace is ideal for those cold winter days for snuggling and watching some great movies with your loved ones. Other features included the following: The flatlet can be used as staff accommodation or be rented out for an extra monthly income, it has a kitchenette, bathroom, and bedroom. A solar system with 3 batteries that can be upgraded. There is also a JoJo tank on site for backup water.
Property details
- Listing number T4212912
- Property type House
- Erf size 999 m²
- Floor size 480 m²
- Rates and taxes R 3 500
- Levies R 2 000
Property features
- Bedrooms 4
- Bathrooms 3.5
- Lounges 1
- Dining Areas 1
- Garages 2
- Flatlets
- Pet Friendly
- Patio
- Security Post
- Staff Quarters
- Study
- Furnished