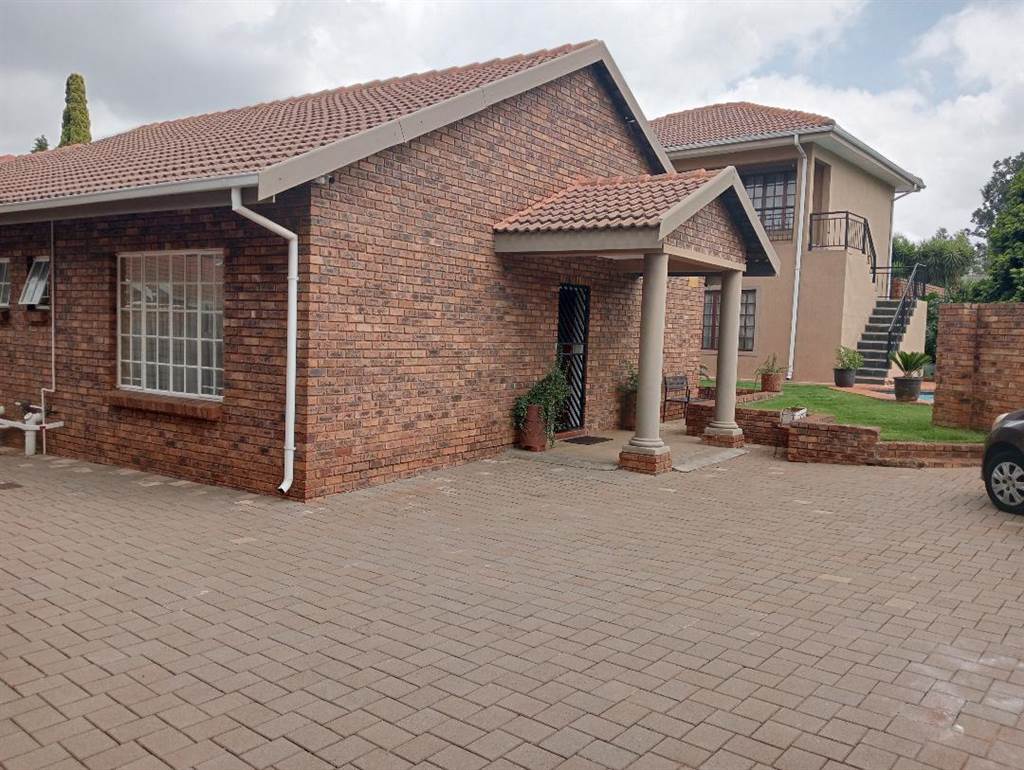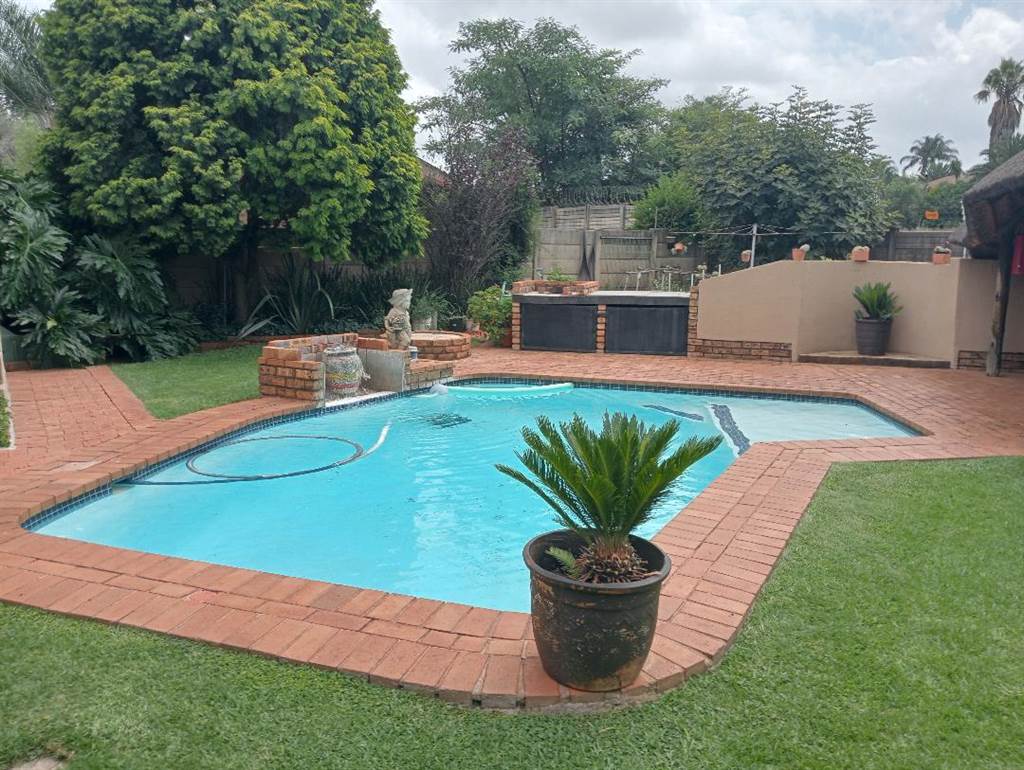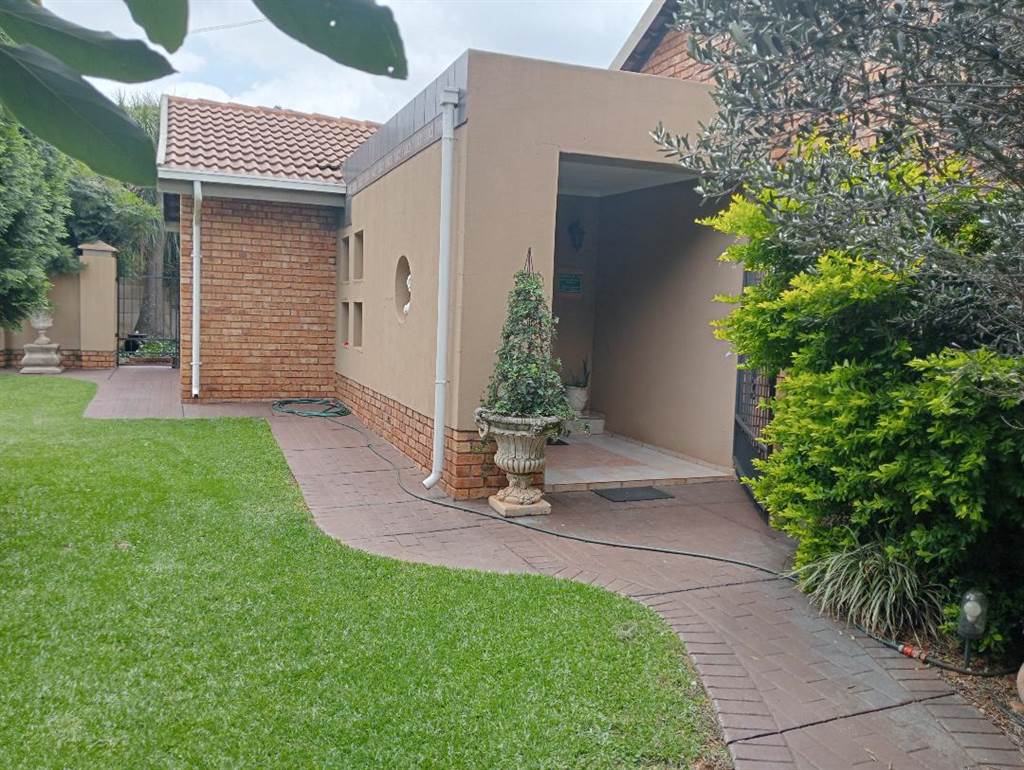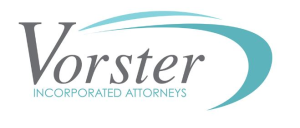


10 Bed House in Zwartkop
This absolutely stunning property with the perfect location in Zwartkop Ext 8 with a dual purpose.
The one being a home that offers a living area ,separate dining area and a magnificent kitchen with a lovely gas stove.
2 Spacious bedrooms and 2 bathrooms of which one is en-suite to the master bedroom.
A spacious study/office
The living and dining area leads out onto a spacious covered patio overlooking the back manicured garden with braai facilities.
The second purpose of this extremely neat property is a GUEST HOUSE that offers a spacious living area,a diningroom with a fitted kitchenette.
8 Bedrooms with either double or twin beds. Each bedroom with its own en-suite bathroom. These bedrooms are spacious and they all have a homely feel to them.
Each bedroom is fitted with a television and open view decoder.
For the guests there is a sparkling pool, lapa and braai facilities.
Ample, safe parking for 12 vehicles are provided for.
The main house can be incorporated which will then provide you with an additional 2 bedrooms/bathrooms etc.
The property is zoned at Level 4.
Fibre ready.
Dolemite report available. Rezoning to level 4
Easy access to all amenities and highways.
Give me a call to arrange your viewing.
Property details
- Listing number T4518460
- Property type House
- Listing date 15 Feb 2024
- Land size 1 500 m²
- Floor size 544 m²
- Rates and taxes R 4 200
Property features
- Bedrooms 10
- Bathrooms 10
- Lounges 1
- Dining areas 2
- Garage parking 3
- Covered parking 10
- Flatlets
- Pet friendly
- Patio
- Pool
- Study
Photo gallery
