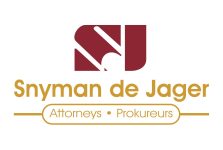5 Bed House in Southdowns Estate
This wonderfully designed home is in a quiet section of the prestigious Southdown Estate on a specious
pan-handle stand. The property can easily accommodate a large family, providing private spaces for parents and children as well as large open plan entertainment and living spaces for the whole family. At this point a display unit separates the dining room from the kitchen and family room which can be moved.
Ground floor:
Generous, welcoming entrance hall
Study with built-in book shelfs, bathroom, and kitchenette/coffee or tea station
Double volume dining room opening out to patio
Living room opening out onto an open patio
An exquisite large kitchen and scullery
Large family room with high exposed ceiling opening out to an enclosed patio
Enclosed patio with high ceiling, braai, bar room and folding doors which can fully open on to the pool area
Two en-suite large bedrooms
Pool with a decked cover
Private yard
Staff quarters
4 garages
Two staircases leading to each side of the top floor
Top Floor
Pyjama lounge/hobby room
Main bedroom with space and more space opening on to a balcony
A luxurious main bathroom
Bridge over double volume living spaces leading to the childrens section
Childrens lounge with two en-suite bedrooms on each side
This modern farm inspired security Estate provides a secure and privileged lifestyle in the heart of Centurion. Southdowns Estate has direct access to Southdowns college, Irene Dairy Farm and its restaurants and Irene Country Club. The area is central to every amenity a family may need as well as a short driving distance to the major highways to Johannesburg, Pretoria and the Airport. Gautrain station as well as the Gautrain bus stop at the entrance to the Estate provides for an ulcerative to driving.
Property details
- Listing number T4910237
- Property type House
- Listing date 7 Jan 2025
- Land size 1 240 m²
- Floor size 672 m²
- Rates and taxes R 4 213
- Levies R 2 979
Property features
- Bedrooms 5
- Bathrooms 7
- En-suite 5
- Lounges 4
- Dining areas 1
- Garage parking 4
- Storeys 2
- Pet friendly
- Access gate
- Balcony
- Built in cupboards
- Club house
- Deck
- Fenced
- Golf course
- Laundry
- Patio
- Pool
- Security post
- Staff quarters
- Study
- Entrance hall
- Kitchen
- Garden
- Scullery
- Pantry
- Family TV room
- Paving
- Guest toilet
- Built In braai
- Lapa
- Aircon
Photo gallery



