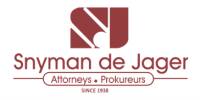


4 Bed House in Southdowns Estate
A MUST SEE WORK OF FUNCTIONAL AND EXQUISITELY DESIGNED RESIDENTIAL ART
This uniquely ''bushveld'' ambiance secures an ever-lasting tranquility!
This immaculate home has been designed with care to blend with nature and provide magnificent Country views. This stand has been carefully selected in the development stages of the estate to ensure an ultimate location with easy access to the Irene Country Club and a unique bushveld ambiance.
The stunning home is set on a unique stand looking high over treed pasture and onto faraway roaring green hills. The property''s ultimate inside/outside design cleverly incorporates nature at every opportunity. Almost every space in this home enjoys amazing views. The finishes in this property boast beauty and high quality.
MAIN FLOOR:
- The perfect entrance
- Dream Master Bedroom, Bathroom and Walk-in Closet
- Second bedroom with En-suite
- Living and TV room with central fireplace
- Huge Kitchen with a magic glass roof and automated Blinds
- Enclosed stoep with views to die for
- Courtyard with Koi Pond
- Guest bathroom
DOWNSTAIRS:
- Two Bedrooms both en-suite
- Living room, service kitchen and wine cellar
- Enclosed Patio with hot tub and rim flow pool
- Built-in boma
- Three garages
TOP FLOOR:
- Study/ office space with built-in cupboards
Brand new solar system and batteries large enough to take the house off the grid most of the time.
Heat pump
Rosewood floors
American Shutters
Surround sound system
Wi-Fi
Three fireplaces
Automated Irrigation pools and pond pools
Natural gas
Water features
Pets are allowed on application.
Levies R2 970
Rates & Taxes R5 800
Bond Costs R130 000
Transfer Costs R1 350 000
Fibre Internet
Free Standing
Golf Estate
Lounge
Main Ensuite
Security Estate
Solar Geyser
Living Areas: 4
Study: 1
Servants Quarters: No
Pool: 2
Transfer Costs: Transfer Duty
Area: Southdowns Estate
Patio: 1
Property details
- Listing number T4811637
- Property type House
- Listing date 4 Oct 2024
- Land size 1 403 m²
- Floor size 576 m²
- Rates and taxes R 5 800
- Levies R 2 970
Property features
- Bedrooms 4
- Bathrooms 4.5
- Dining areas 1
- Garage parking 3
- Open parking 3
- Pet friendly
- Access gate
- Built in cupboards
- Deck
- Fenced
- Laundry
- Patio
- Pool
- Scenic view
- Storage
- Study
- Tv
- Walk in closet
- Entrance hall
- Kitchen
- Garden
- Scullery
- Intercom
- Pantry
- Electric fencing
- Family TV room
- Paving
- Fireplace
- Guest toilet
- Built In braai
- Irrigation system
- Aircon
Photo gallery
Video
