Property For Sale in Southdowns Estate
1-11 of 11 results
1-11 of 11 results
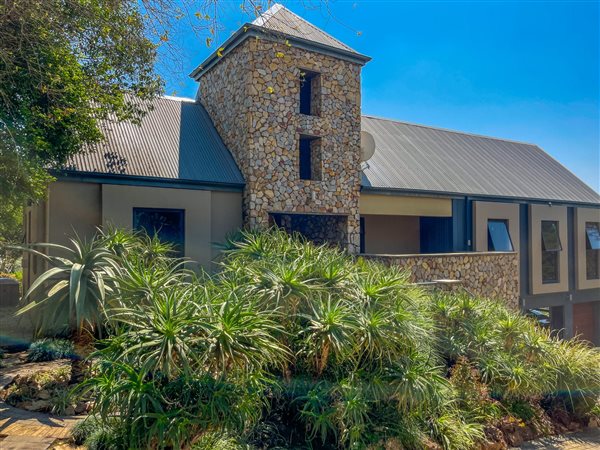
R 12 200 000
4 Bed HouseSouthdowns Estate
4
4.5
6
1 403 m²
A must see work of functional and exquisitely designed residential art
this uniquely ''bushveld'' ambiance secures an ever-lasting ...
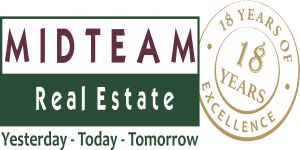
Promoted
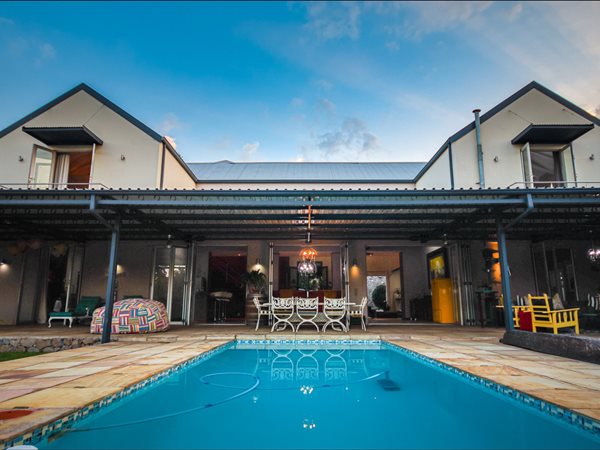
R 10 500 000
4 Bed HouseSouthdowns Estate
HD Media
Southdowns Estate10 Hennops
4
4.5
4
1 683 m²
About the house
to let r70 000 occupation date 1 november 2024
magazine picture home with flatlet
this beautiful and well-kept ...
Annetjie Benadie


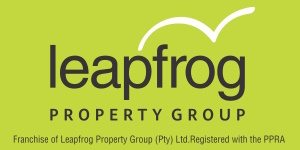
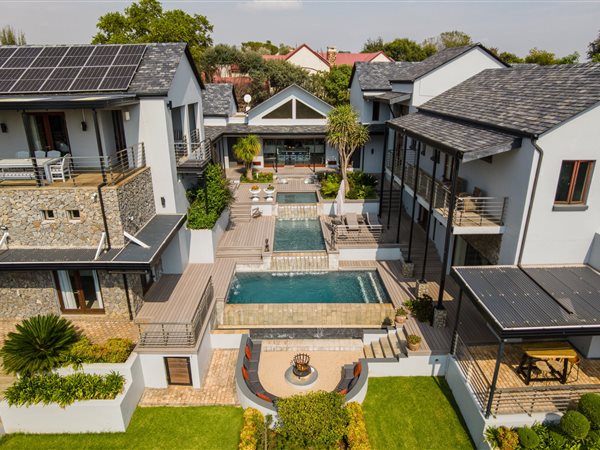
R 14 995 000
4 Bed HouseSouthdowns Estate
HD Media
Southdowns Estate
4
4.5
4
1 597 m²
Sole & exclusive mandate
exclusive & highly sought after 4 bedroom modern architectural trophy home a modern oasis with studio ...
Giselle Lombard


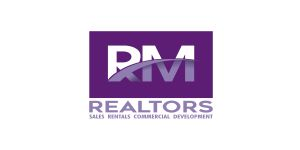
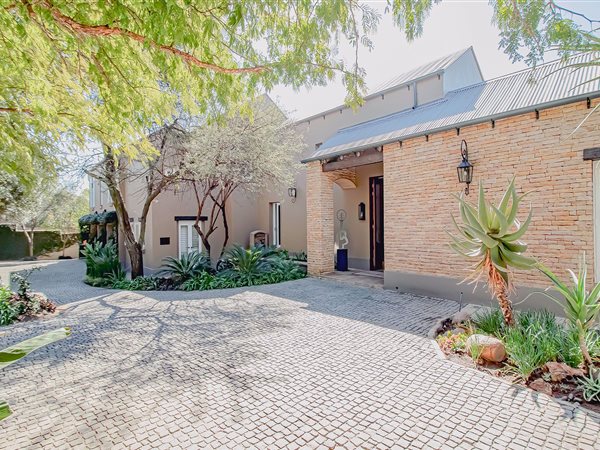
R 12 750 000
5 Bed HouseSouthdowns Estate
5
5.5
3
1 675 m²
Immaculate country home . This stunning architectural home has been designed with exceptional features and an overall calming effect ...
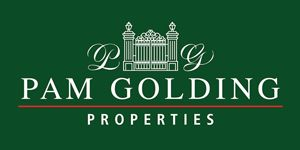
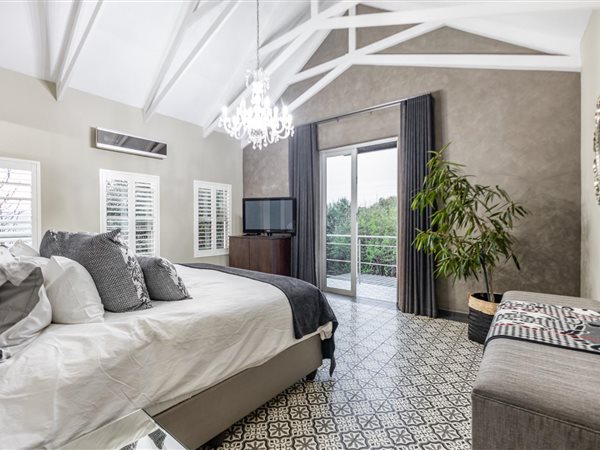
R 10 499 000
4 Bed HouseSouthdowns Estate
4
4.5
4
1 683 m²
Peaceful and splendor are but a few words that come to mind when explaining this magnificent four-bedroom family home.
welcomed by a ...
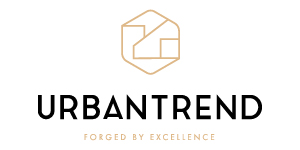
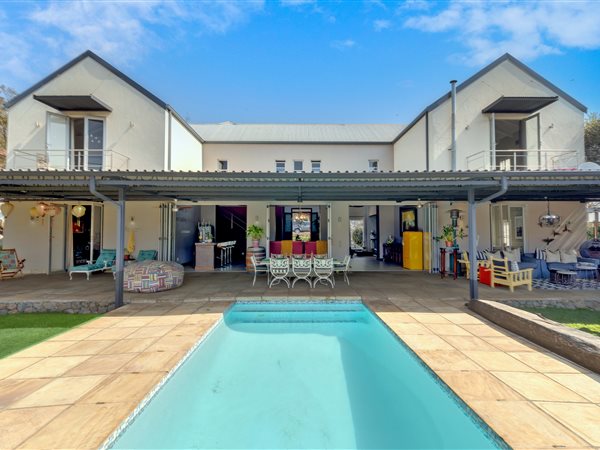
R 10 915 000
4 Bed HouseSouthdowns Estate
4
4.5
4
1 687 m²
This is home! Sharing memories, laughter and love in beautiful surroundings, prime location, the tranquil, fun escape from city ...
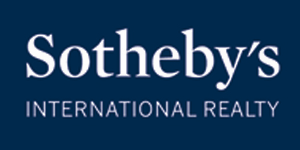
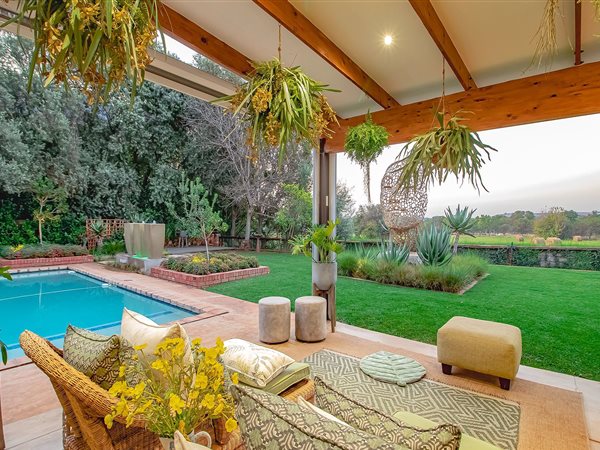
R 13 715 000
7 Bed HouseSouthdowns Estate
7
7
5
1 277 m²
Immaculate, unique & spacious country manor . This unique home is situated on a pasture and is a symphony of tranquility. This ...

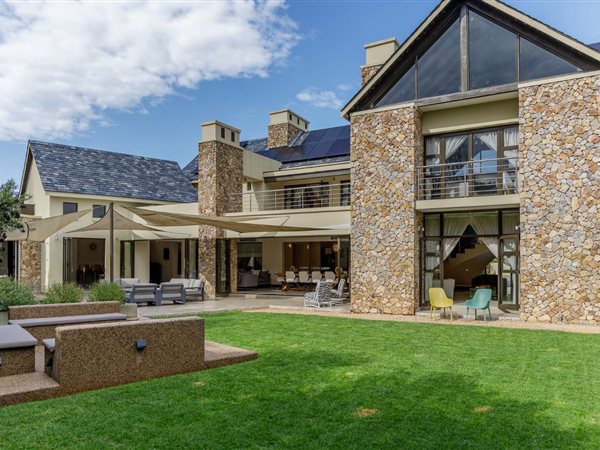
R 14 966 000
7 Bed HouseSouthdowns Estate
7
7
8
1 611 m²
Exclusive sole mandate
this stunning north-facing home designed by the renowned architect paul boshoff sounds absolutely remarkable. ...

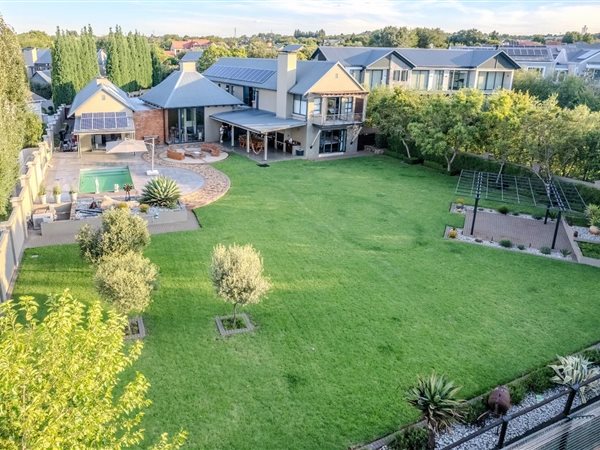
R 16 500 000
6 Bed HouseSouthdowns Estate
6
6
9
2 017 m²
Welcome to the epitome of luxury living in the prestigious southdowns estate.
this magnificent 6-bedroom residence showcases ...

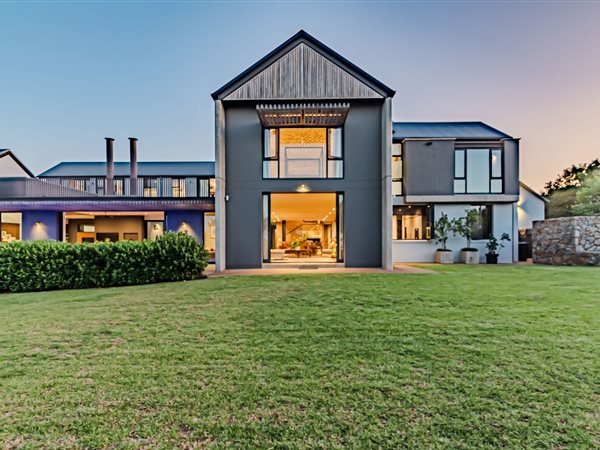
R 23 000 000
4 Bed HouseSouthdowns Estate
4
4.5
4
2 756 m²
Architectural masterpiece: a blend of luxury and innovation. Nestled within the prestigious southdowns estate in irene, this ...

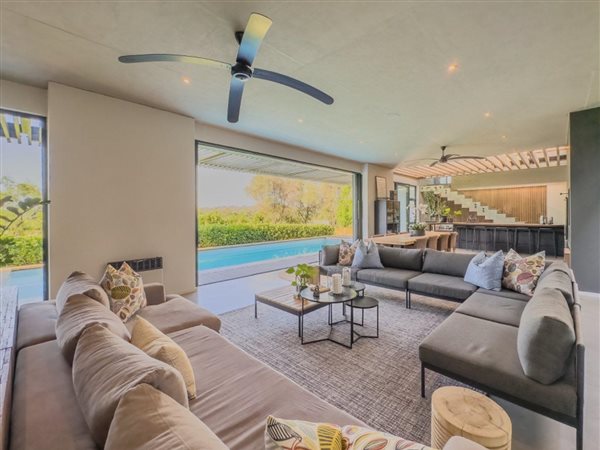
R 23 000 000
5 Bed HouseSouthdowns Estate
5
5
4
2 756 m²
Nestled within the prestigious southdowns estate in irene, south africa, this extraordinary industrial home is a testament to the ...


Get instant property alerts
Be the first to see new properties for sale in the Southdowns Estate area.Nearby Suburbs
- Die Hoewes
- Midfield Estate
- Louwlardia
- Zwartkop
- Doringkloof
- Cornwall Hill
- Highveld
- Pierre van Ryneveld
- Heritage Hill
- Midlands Estate
- Irene
- Lyttelton
- Southdowns Estate
- Candlewoods Estate
- Eco Park
- Centurion CBD
- Midstream Estate
- Irene Farm Villages
- Retire at Midstream
- Midstream Hill
- Rietvlei Ridge Country Estate
- Centurion Golf Estate
- Midstream Ridge Estate
- Irene Glen Estate
- Kloofsig
- Lyttelton Manor
- Midstream Meadows
- Century Manor
- Rietvlei Heights Country Estate

Get instant property alerts
Be the first to see new properties for sale in the Southdowns Estate area.Centurion East Property News

Estate agent Q&A on Midstream
Hear from local property experts about the lifestyle and property market in Midstream, Centurion East.
A guide to property in Irene
Find out more about who is buying property in Irene and what attracts buyers to this area.
Midstream Estate
Midstream Estate, situated in Centurion East is a leafy, green estate close to a range of activities to suit the many different lifestyles.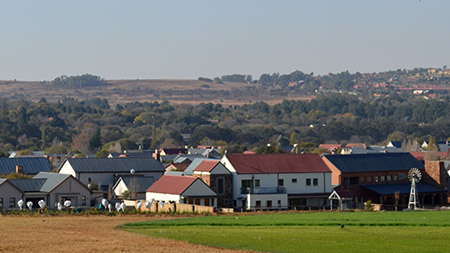
Featured Neighbourhood
Centurion East
This suburb has become a ‘lifestyle of choice’ for many who don’t want to live in Johannesburg or Pretoria, yet need easy access to both. There are many lifestyle estates in the area which offer residents a good selection of safe, high quality property options. These gated villages have attracted a ...
Learn more about Centurion East
Switch to
Main Suburbs of Centurion East
- Candlewoods Estate
- Centurion CBD
- Centurion Golf Estate
- Century Manor
- Cornwall Hill
- Die Hoewes
- Doringkloof
- Eco Park
- Heritage Hill
- Highveld
- Irene
- Irene Farm Villages
- Irene Glen Estate
- Kloofsig
- Louwlardia
- Lyttelton
- Lyttelton Manor
- Midfield Estate
- Midlands Estate
- Midstream Estate
- Midstream Hill
- Midstream Meadows
- Midstream Ridge Estate
- Pierre van Ryneveld
- Retire at Midstream
- Rietvlei Heights Country Est...
- Rietvlei Ridge Country Estat...
- Southdowns Estate
- Zwartkop