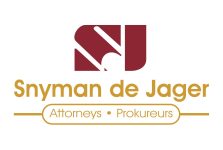


5 Bed House in Southdowns Estate
STUNNING MODRN FAMILY HOME, ULTIMATE COMFORT
This is a spacious family home in the prestigious Southdowns Estate. The home is designed for the ultimate open plan and inside/outside lifestyle.
ON OFFER:
Ground floor:
Double volume entrance opening on to the decked courtyard.
Living and dining rooms with gas fireplace and folding doors to the covered patio.
Second living space/den/2nd home office
Kitchen with very large centre island, suspended extractor, gas and electric stove, large oven, microwave oven, coffee machine, integrated fridge and freezer.
Kitchen opening out through folding doors on to decked patio.
Scullery
Family room open to the kitchen sharing a gas fireplace and opening out through folding doors to a decked patio.
Guest room
Study
Triple garages
Covered patio with build-in braai overlooking the sparkling pool.
Second floor:
Large pyjama lounge
Main En-suit bedroom with generous bathroom and dressing room.
Three other En-suit bedrooms, two of which have jack and jill bathrooms.
Extras:
Staff quarters
Pool
Outside stairs from the pool to the second floor
Lush garden
Decked patios around pool and in the courtyard
Flooring, a combination of natural stone (marble), bamboo and new carpet in 3 bedrooms.
As part of the iconic Irene Dairy Farm in Centurion, Southdowns Estate is well known for its farm and country lifestyle offering beautiful natural landscape and bird life.
The Estate has direct and secure access to Southdowns College, Irene Golf and Country Club, and the Irene Dairy Farm.
Southdowns is a modern farm inspired Security Estate with an enviable location. Major highways, health and medical facilities, great shopping, leisure and outdoor facilities and restaurants, are all within an easy distance.
The Estate has long, winding trails through pastures and parks past the grazing cows and the greens of the Golf course of Irene Golf and Country club.
Property details
- Listing number T4725559
- Property type House
- Erf size 1 170 m²
- Floor size 650 m²
- Rates and taxes R 6 200
- Levies R 2 970
Property features
- Bedrooms 5
- Bathrooms 4
- En-suite 3
- Lounges 4
- Dining Areas 1
- Garages 3
- Storeys 2
- Pet Friendly
- Access Gate
- Balcony
- Built In Cupboards
- Deck
- Golf Course
- Patio
- Pool
- Security Post
- Staff Quarters
- Study
- Walk In Closet
- Entrance Hall
- Kitchen
- Garden
- Scullery
- Pantry
- Family Tv Room
- Paving
- Fireplace
- Guest Toilet
- Built In Braai
- Aircon
Photo gallery
