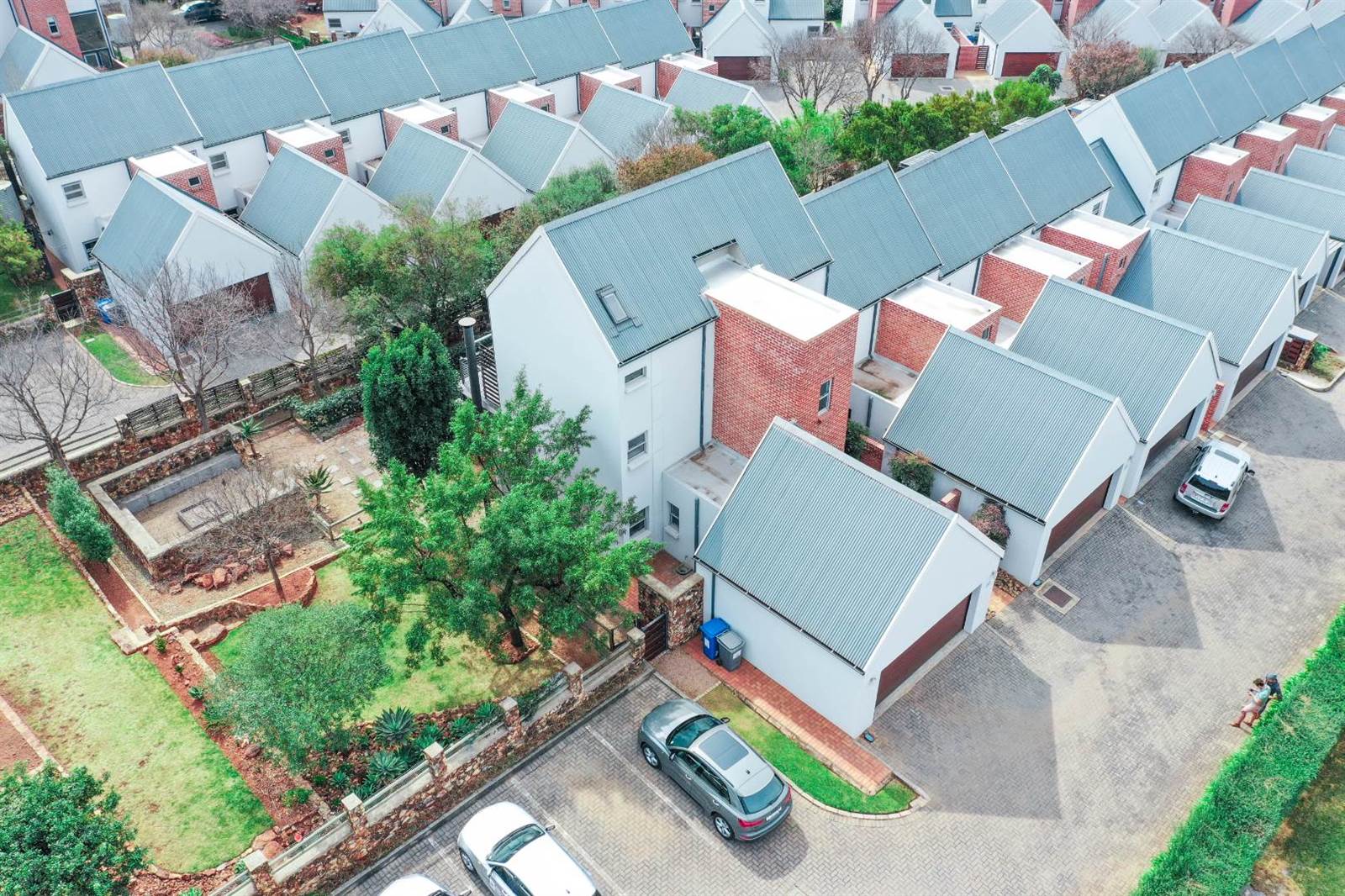


3 Bed Townhouse in Southdowns Estate
Rented until September 2024
This exquisite 3-bedroom townhouse in prestigious Southdowns Estate offers elegant, modern living across three levels. The open-plan living area seamlessly connects with a spacious private patio and garden, fitted with canvas blinds for comfort.
The unit has been completely refurbished with porcelain tiles throughout and a modern white kitchen featuring a natural gas range and rolling island. A dramatic floor-to-ceiling window bathes the space in natural light, while digitally adjustable underfloor heating promises year-round comfort.
The patio boasts an industrial gas braai and overlooks a low-maintenance garden with a charming braai boma/firepit, perfect for gatherings. The master suite is a luxurious haven with an open-plan full bathroom and elegant American shutters. Two additional bedrooms share the second bathroom.
Efficiency is key with natural gas connections for the braai, stove, fireplace, and water heater, leading to utility bill savings. Centrally located, this home offers easy access to schools, the country club, and the dairy farm. Irene Country Club membership is included in the levies.
Indoor Features:
- 3 Bedrooms
- 3 Bathrooms
- Kitchen
- Dining room
- 3 Living Areas
- Guest toilet
Outdoor Features:
- 2 Garages with automated doors
- Braai/Boma
Amenities:
- Easy access to main road
- Close to sought-after schools
- Proximity to large shopping centers
Don''t miss the opportunity to explore this remarkable townhouse firsthand. Contact us now to arrange your exclusive private tour and discover the allure of Southdowns Estate living.
Property details
- Listing number T4296533
- Property type Townhouse
- Listing date 17 Aug 2023
- Floor size 226 m²
- Levies R 2 979
Property features
- Bedrooms 3
- Bathrooms 3
- Lounges 1
- Dining areas 1
- Garage parking 2
- Open parking 1
- Pet friendly
- Garden
- Family TV room