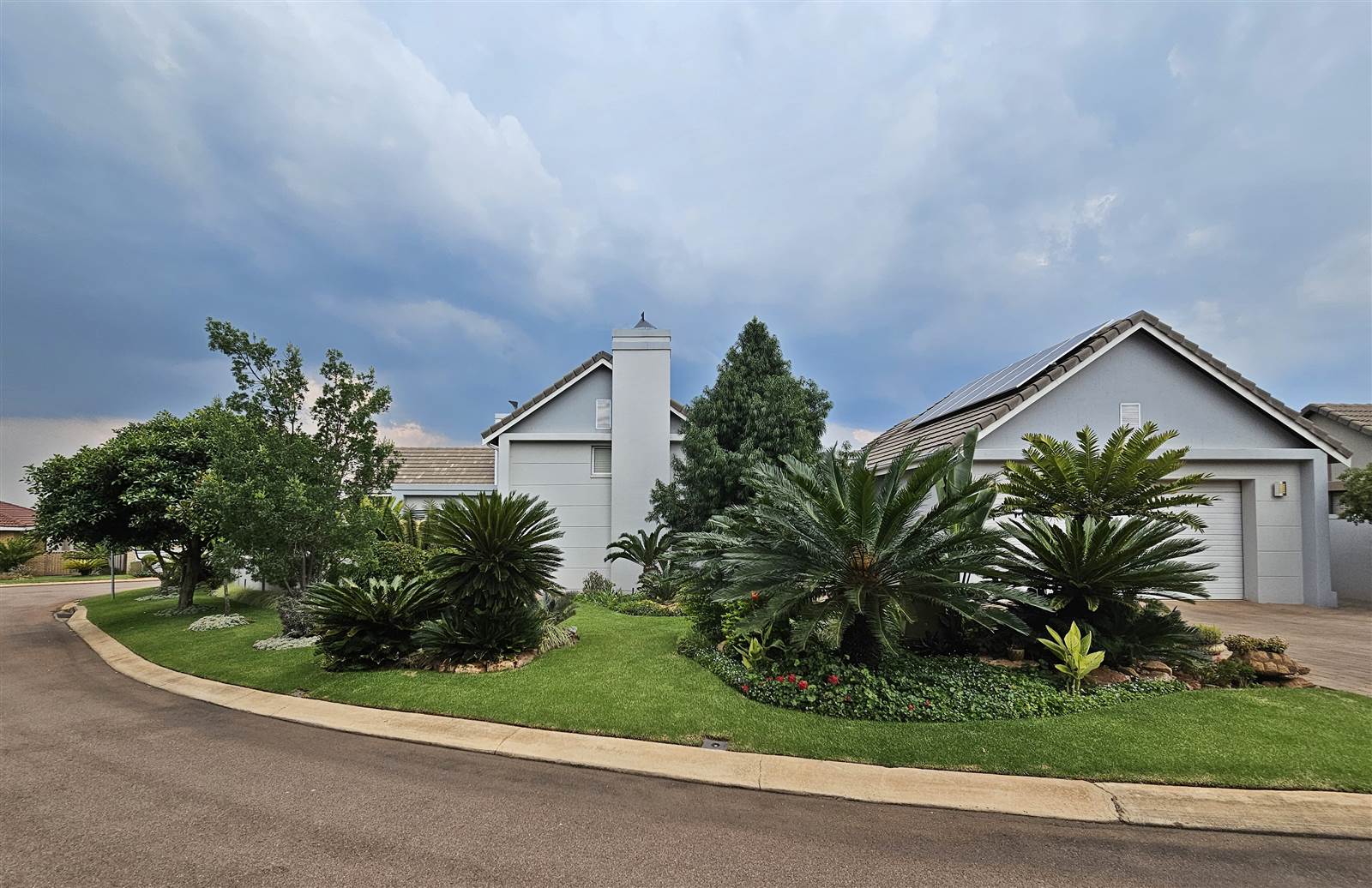


3 Bed House in Retire at Midstream
SHARED MANDATE
5KW Inverter with Solar panels and 2 Batteries
Discover the epitome of tranquil living in this stunning single-level home, nestled in a private cul-de-sac within the prestigious Retire @ Midstream community. As you enter through the double garages, the home immediately captivates with its light and airy ambiance.
The double volume ceilings enhance the sense of space in the open-plan living areas, creating an inviting atmosphere. The kitchen is a chef''s delight, featuring a spacious center island, adorned with an extended granite countertop serving as a charming breakfast nook. Solid wood cupboards add a touch of elegance and functionality to the heart of the home.
The exceptionally large main bedroom is a haven of serenity, boasting ample cupboard space and an en-suite bathroom for added privacy. Two family bedrooms, complemented by a study, offer versatile living arrangements. One bedroom enjoys the luxury of its own en-suite bathroom.
Versatile louvre-covered atrium offers an outdoor oasis, seamlessly blending comfort and style for relaxed living.
Unique extras grace this residence, including American Shutter blinds on select windows and doors, a cozy gas fireplace for chilly evenings, automated irrigation to maintain the lush greenery, and a louvre-covered atrium that transforms into a delightful outdoor patio.
Enjoy comfort year-round with four air-conditioners strategically placed throughout the home. The garage is thoughtfully designed with built-in cupboards, providing additional storage solutions. Culinary enthusiasts will appreciate the Smeg oven and gas hob, adding a touch of sophistication to the kitchen.
This property harmoniously blends aesthetics with functionality, creating a haven where every detail has been meticulously curated. Seize the opportunity to make this exquisite home yours and relish the exceptional lifestyle offered in Retire @ Midstream.
Property details
- Listing number T4505590
- Property type House
- Listing date 7 Feb 2024
- Land size 680 m²
- Floor size 290 m²
- Rates and taxes R 4 000
- Levies R 3 300
Property features
- Bedrooms 3
- Bathrooms 2.5
- Lounges 1
- Dining areas 1
- Garage parking 2
- Pet friendly
- Laundry
- Security post
- Study