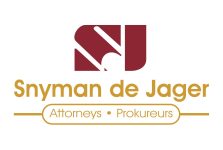4 Bed House in Pierre van Ryneveld
5 melville street#Dual Mandate#
*Strictly per appointment only. One day in advance. Contact agent for a time slot*
HEART AND HOME..Contemporary chic with classic elements is found in this beautiful family home. Picture perfect, comfortable, and cozy open plan double volume spaces make living between indoor and outdoor a seamless flow. As you open the double door, it leads you into a spectacular double volume entrance hall. The natural light streams through to all the living areas. This home boasts four oversized living areas. The Master Chef kitchen, which is the integral aspect of any home space has both a practical function and enhancing the aesthetics. The superbly fitted solid oak kitchen features, double eye level oven and place for an microwave. Endless Granite counter tops, a breakfast counter for the on-the-go breakfasts and place for bar stools. Separate scullery / laundry area with enough space for all appliances and a door leading out to the quart yard area.
Neutral tones amplify the tiles and warm laminates throughout the open-plan living areas which gives a modern look, feel and will not date. Spacious living areas with fireplace for the chilly winters. Double volume exposed roof trusses. Elongated dining room with which opens onto the enclosed patio with built in multifunctional wood / gas braai. Additional dining room with lounge. Beautiful bulkheads with ambiance soft lighting. Sliding doors opening onto the lushes green gardens and bird life. Entertainment patio with gorgeous heated sparkling pool with pergola area. Four atractive spacious bedrooms with abundant cupboard space. Three bathrooms with quality finishes. The impressive master bedroom featuring his/her walk-in cupboards leading into the full en-suite bathroom. Featuring bathtub with a double vanity with granite tops. Large glass shower. Study or home office in loft area with private balcony. Extra-large double automated garages can accommodate four cars with ease. Additional carports for four cars as well.
TRENDING FEATURES:Solar panel to heat pool. Servants quarters with bathroom. Wi-fi, electric fence, alarm with beams. Air-conditioning, manual irrigation system. This unique family home makes a very bold spacious statement and will sell fast.
Property details
- Listing number T4645250
- Property type House
- Erf size 1 017 m²
- Floor size 382 m²
- Rates and taxes R 1 307
Property features
- Bedrooms 4
- Bathrooms 3
- En-suite 2
- Lounges 2
- Dining Areas 2
- Garages 2
- Covered Parkings 4
- Storeys 2
- Pet Friendly
- Access Gate
- Alarm
- Balcony
- Built In Cupboards
- Laundry
- Patio
- Pool
- Satellite
- Staff Quarters
- Study
- Walk In Closet
- Entrance Hall
- Kitchen
- Garden
- Scullery
- Pantry
- Electric Fencing
- Family Tv Room
- Paving
- Fireplace
- GuestToilet
- Built In Braai
- Aircon
Photo gallery
Video



