Property For Sale in Pierre van Ryneveld
1-17 of 17 results
1-17 of 17 results
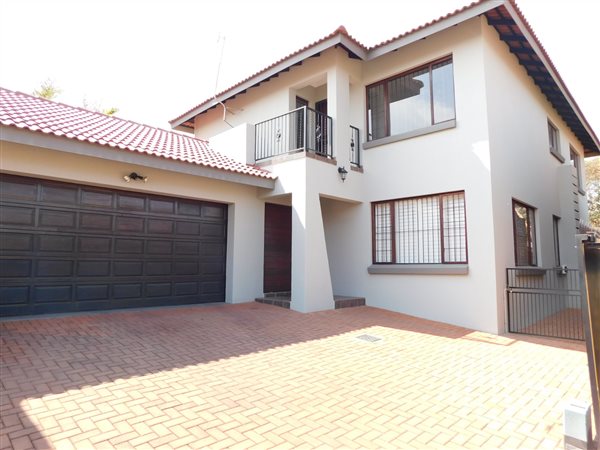
R 2 500 000
3 Bed HousePierre van Ryneveld
HD Media
Pierre van Ryneveld200 Kirkness Avenue
3
2
2
413 m²
Move-in ready home in normandy gardens security estate your dream awaits!
discover luxury living in this stunning 3-bedroom, ...
Elize de Bruin
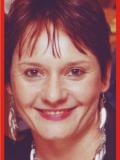


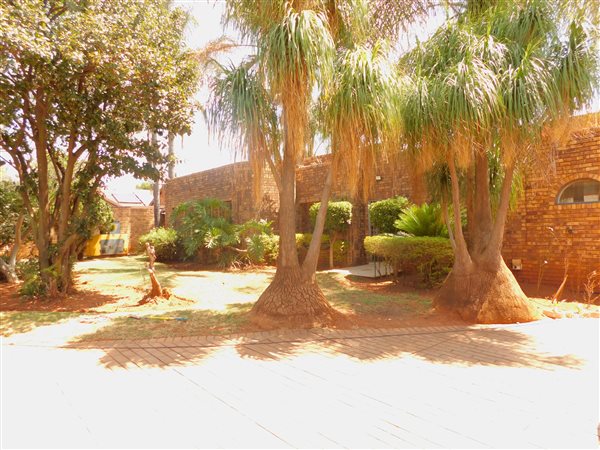
R 2 300 000
4 Bed HousePierre van Ryneveld
HD Media
Pierre van Ryneveld
4
3
8
962 m²
A charming family home ideal for the entertainer!!
ideal for the large and extended family that love to entertain and have fun!
...
Elize de Bruin



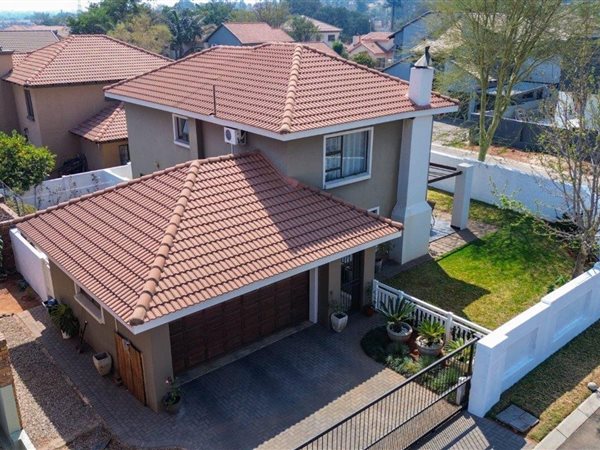
R 2 450 000
3 Bed HousePierre van Ryneveld
HD Media
Pierre van Ryneveld
3
2.5
2
472 m²
#sole & exclusive mandate#
*on show: strictly per appointment only. One day in advance. Contact agent for a time slot*
sumptuously ...
Steven Kruger


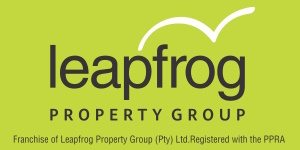
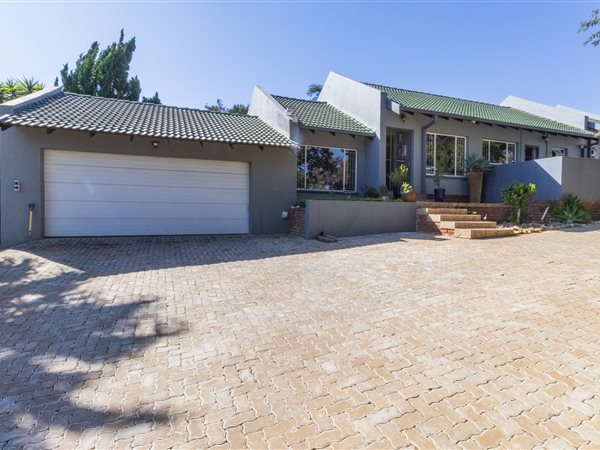
R 2 495 000
4 Bed HousePierre van Ryneveld
HD Media
Pierre van Ryneveld
4
2
2
1 124 m²
Rm realtors is proud to present this highly sought-after 4 bedroom address - central & secure situated in the heart of pierre van ...
Giselle Lombard


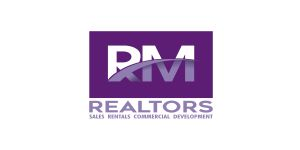
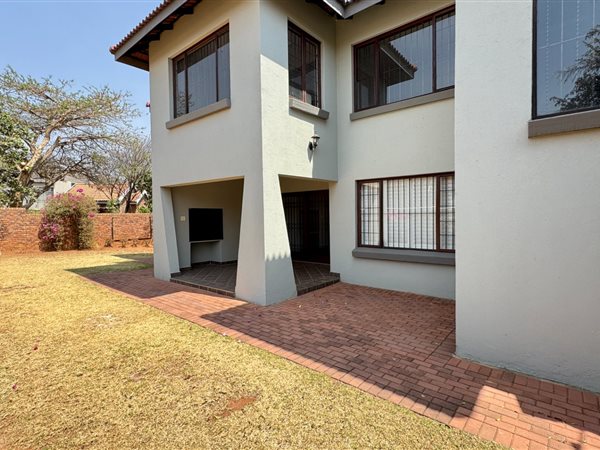
R 2 500 000
3 Bed HousePierre van Ryneveld
3
3
2
413 m²
The meticulously maintained family home provide modern finishes with the benefit of secure estate living.
enter the home through a ...
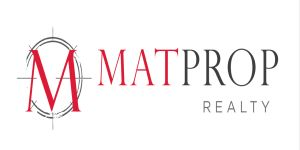
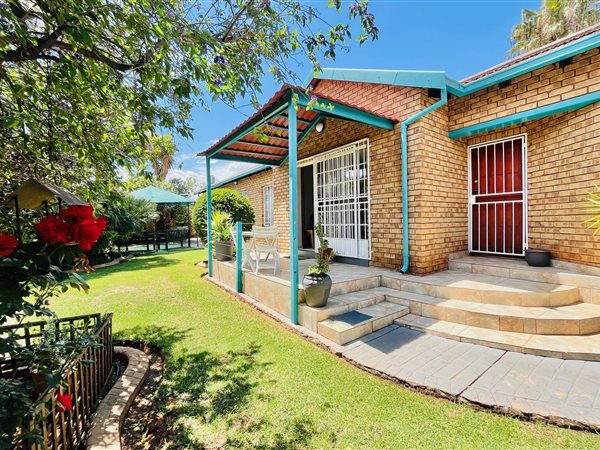
R 2 150 000
3 Bed HousePierre van Ryneveld
3
2
2
207 m²
Sole - and exclusive mandate
embrace comfort and elegance in this family-oriented haven.
Bedrooms and bathrooms3 spacious bedrooms: ...
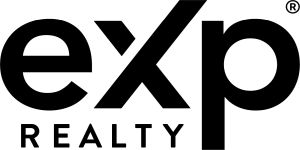
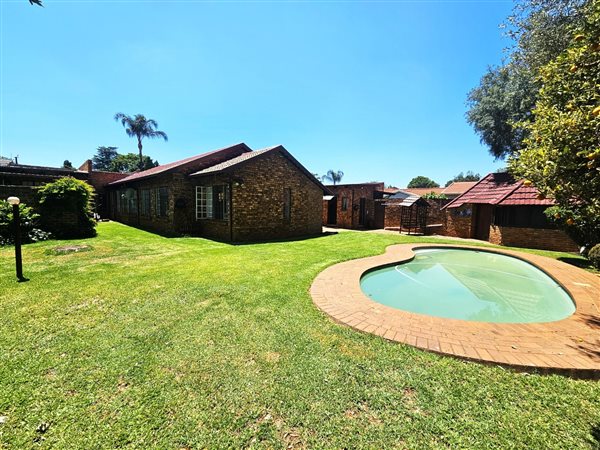
R 2 250 000
5.5 Bed HousePierre van Ryneveld
5.5
4
6
988 m²
Three-bedroom house with two garden flats
sole and exclusive mandate
this is well-designed home with a focus on outdoor living and ...
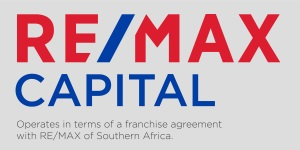
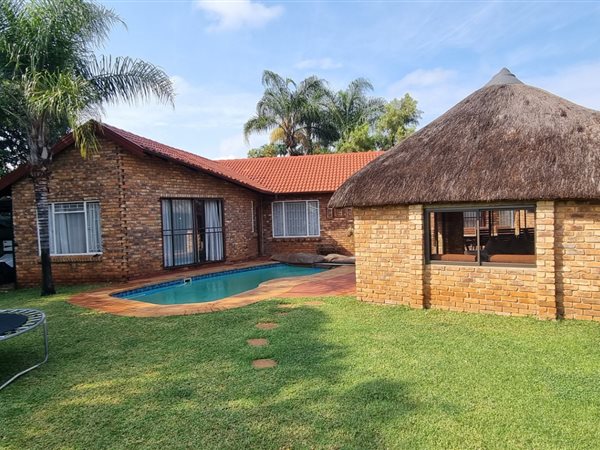
R 2 450 000
4 Bed HousePierre van Ryneveld
4
3
4
900 m²
Picture perfect modern home with an address where you can apply for full business rights! This may just be the gem youve been ...
Willem & Inette Steyn


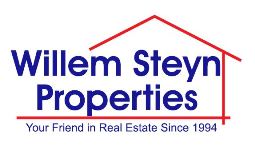
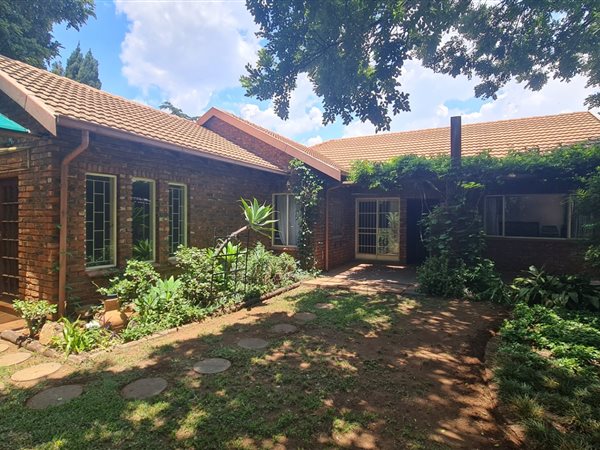
R 2 150 000
5 Bed HousePierre van Ryneveld
5
4.5
4
900 m²
Urgent sale! Exclusive mandate agents welcome to contact me
this unique 5-bedroom home is perfect for the entire family. Located in ...
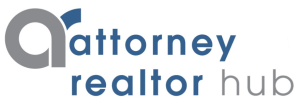
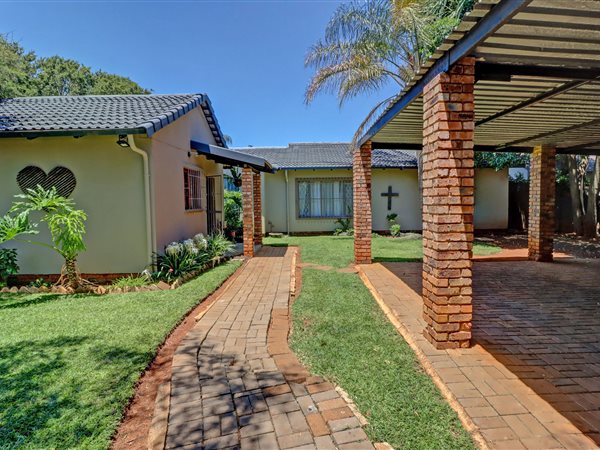
R 2 150 000
4 Bed HousePierre van Ryneveld
4
3
4
900 m²
Family home with granny flat! This home boasts 4 generously sized bedrooms and 3 bathrooms. Large tiled living areas. Renovated ...
Liesl van Staden


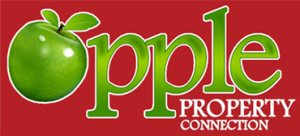
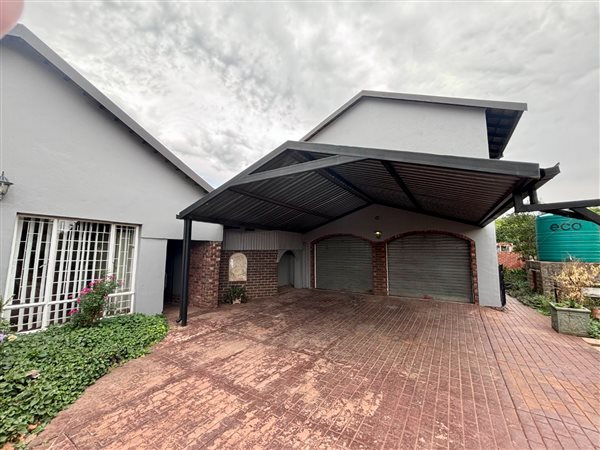
R 2 250 000
8 Bed HousePierre van Ryneveld
8
6
8
1 020 m²
3 bedroom house for sale with 4 flatlets
**sole mandate**
exceptional opportunity: a spacious 3-bedroom family home with 4 flatlets ...
Etienne Labuschagne


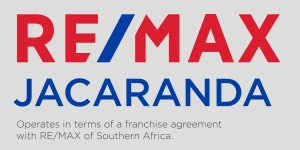
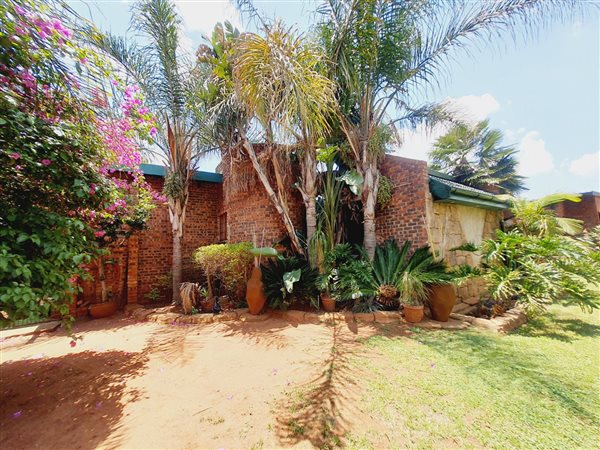
R 2 380 000
4 Bed HousePierre van Ryneveld
4
2
3
829 m²
Proudly presented on sole mandate by mimi and dirk, this stunning 4-bedroom family home with potential for a separate flatlet is ...
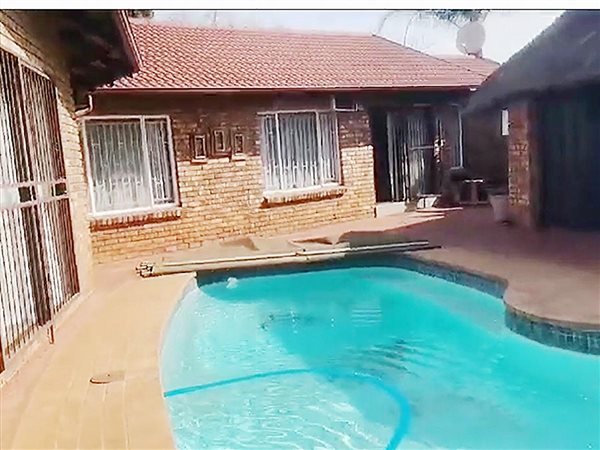
R 2 395 000
4 Bed HousePierre van Ryneveld
4
3
5
900 m²
Magazine pretty - 4 bedroom in pierre van ryneveld
step into this breathtaking home, where elegance meets comfort. Upon entry, you ...
Sonnica Venter


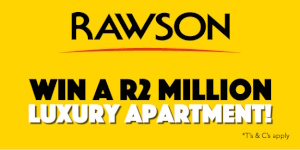
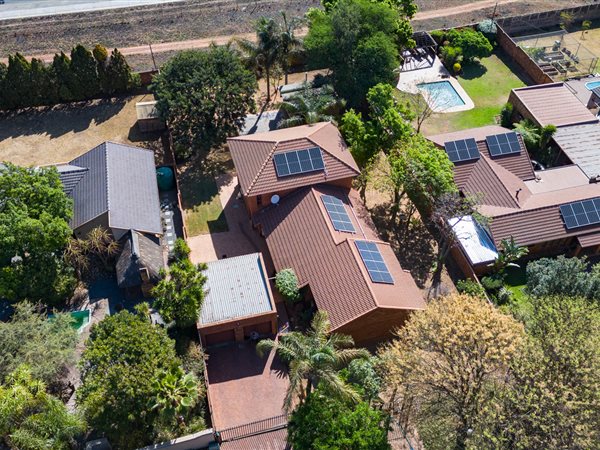
R 2 400 000
3 Bed HousePierre van Ryneveld
3
2
2
1 302 m²
Welcome to this charming and well-appointed home, perfect for a professional family seeking comfort and style. Inside, youll find 3 ...
Lea van der Merwe


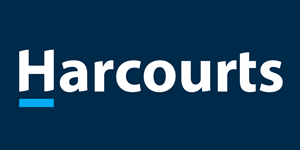
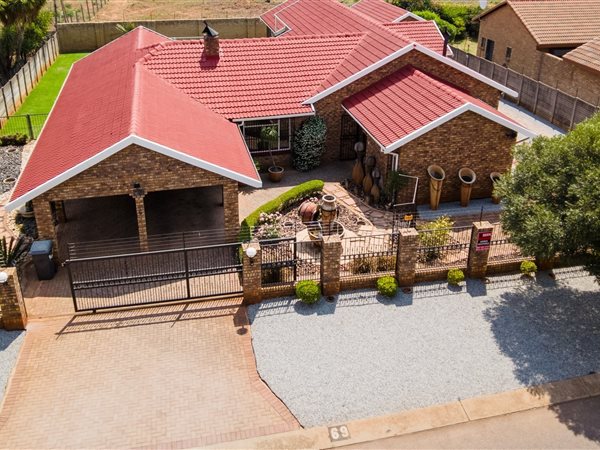
R 2 485 000
4 Bed HousePierre van Ryneveld
4
3.5
6
1 040 m²
Looking for a low maintenance family home offering comfort, space, good security, ample parking, and lovely entertainment facilities? ...
Lenie Visagé



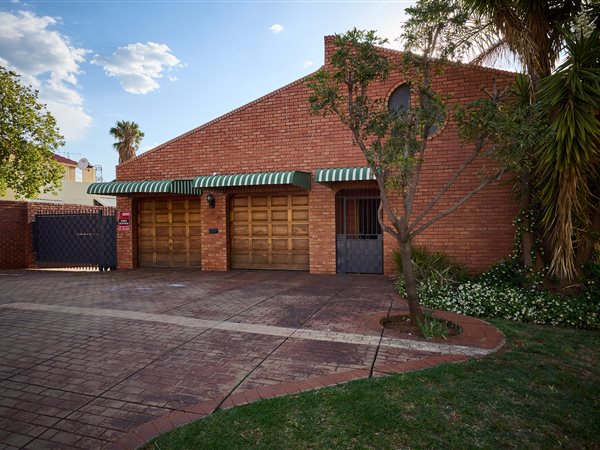
R 2 499 000
5 Bed HousePierre van Ryneveld
5
2
4
911 m²
Situated in the sought after pierre van ryneveld suburb, this newly painted family home offers you everything you want and more!
- ...
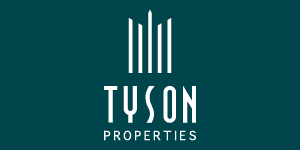
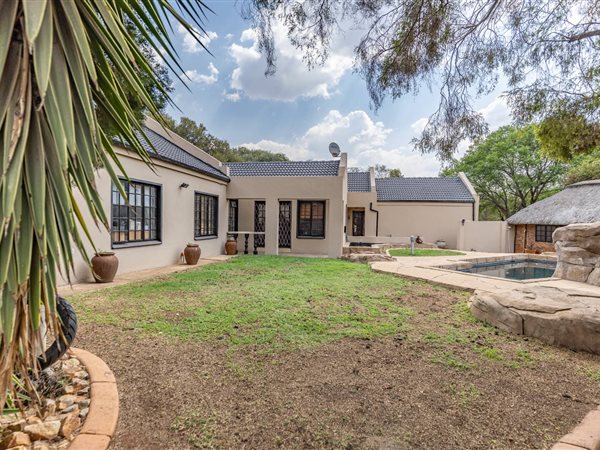
R 2 300 000
3 Bed HousePierre van Ryneveld
3
2.5
5
1 088 m²
Ultimate entertainers oasis
this beautifully designed 280 sqm single-level home offers both comfort and style, perfect for relaxed ...
Donavan van Rooyen


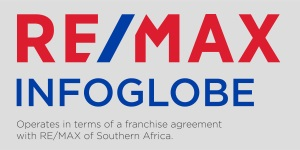

Get instant property alerts
Be the first to see new properties for sale in the Pierre van Ryneveld area.Nearby Suburbs
- Die Hoewes
- Midfield Estate
- Louwlardia
- Zwartkop
- Doringkloof
- Cornwall Hill
- Highveld
- Pierre van Ryneveld
- Heritage Hill
- Midlands Estate
- Irene
- Lyttelton
- Southdowns Estate
- Candlewoods Estate
- Eco Park
- Centurion CBD
- Midstream Estate
- Irene Farm Villages
- Retire at Midstream
- Midstream Hill
- Rietvlei Ridge Country Estate
- Centurion Golf Estate
- Midstream Ridge Estate
- Irene Glen Estate
- Kloofsig
- Lyttelton Manor
- Midstream Meadows
- Century Manor
- Rietvlei Heights Country Estate

Get instant property alerts
Be the first to see new properties for sale in the Pierre van Ryneveld area.Centurion East Property News

Estate agent Q&A on Midstream
Hear from local property experts about the lifestyle and property market in Midstream, Centurion East.
A guide to property in Irene
Find out more about who is buying property in Irene and what attracts buyers to this area.
Midstream Estate
Midstream Estate, situated in Centurion East is a leafy, green estate close to a range of activities to suit the many different lifestyles.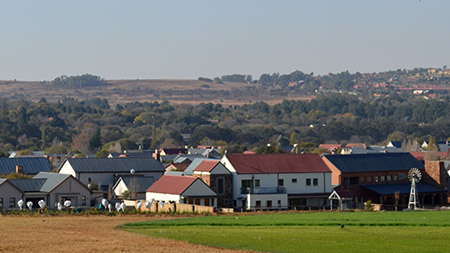
Featured Neighbourhood
Centurion East
This suburb has become a ‘lifestyle of choice’ for many who don’t want to live in Johannesburg or Pretoria, yet need easy access to both. There are many lifestyle estates in the area which offer residents a good selection of safe, high quality property options. These gated villages have attracted a ...
Learn more about Centurion East
Switch to
Main Suburbs of Centurion East
- Candlewoods Estate
- Centurion CBD
- Centurion Golf Estate
- Century Manor
- Cornwall Hill
- Die Hoewes
- Doringkloof
- Eco Park
- Heritage Hill
- Highveld
- Irene
- Irene Farm Villages
- Irene Glen Estate
- Kloofsig
- Louwlardia
- Lyttelton
- Lyttelton Manor
- Midfield Estate
- Midlands Estate
- Midstream Estate
- Midstream Hill
- Midstream Meadows
- Midstream Ridge Estate
- Pierre van Ryneveld
- Retire at Midstream
- Rietvlei Heights Country Est...
- Rietvlei Ridge Country Estat...
- Southdowns Estate
- Zwartkop