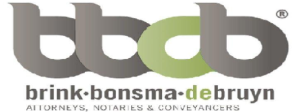


3 Bed House in Pierre van Ryneveld
Move-in Ready Home in Normandy Gardens Security Estate Your Dream Awaits!
Discover luxury living in this stunning 3-bedroom, 2.5-bathroom home with 2 garages, extra parking space, and a spacious entertainment area. Nestled in the serene and sought-after Normandy Gardens Security Estate in Pierre Van Ryneveld, this corner unit is perfect for families seeking comfort, style, and security.
Upon entering, you''ll be welcomed into a light-filled lounge that seamlessly flows into the open-plan dining room and kitchen ideal for entertaining guests or enjoying cozy family dinners. The modern kitchen is equipped with an electric stove, granite countertops, and ample space for a double fridge. A separate scullery provides room for appliances and a second double fridge, with access to a convenient courtyard.
Step outside onto the patio, featuring a built-in braai, perfect for outdoor gatherings and easy access to the dining area. The spacious garden, positioned on a corner lot, offers plenty of room for children to play, while a guest toilet downstairs adds to the home''s practical design. An automated double garage provides direct access to the house, adding an extra layer of convenience.
Upstairs, you''ll find three carpeted bedrooms, each with stylish built-in cupboards. The main bedroom boasts a full en-suite bathroom with a luxurious corner bath, while the second and third bedrooms share a full bathroom. A cozy pajama lounge or study opens to a balcony, perfect for working from home or enjoying fresh air.
For your peace of mind, the property is equipped with an alarm system, outdoor beams, and 24/7 security at the estates gate. An additional outdoor toilet adds convenience.
Located in a quiet cul-de-sac, this home is ideally situated near major roads (N1, R21) and popular shopping destinations like Castle Gate and Irene Farm Village Mall.
Dont miss out on this incredible opportunity! Call today to arrange a viewing!
Property details
- Listing number T4801949
- Property type House
- Listing date 26 Sep 2024
- Land size 413 m²
- Floor size 228 m²
- Rates and taxes R 1 627
- Levies R 1 637
Property features
- Bedrooms 3
- Bathrooms 2
- En-suite 1
- Lounges 1
- Dining areas 1
- Garage parking 2
- Storeys 1
- Pet friendly
- Access gate
- Alarm
- Balcony
- Built in cupboards
- Fenced
- Storage
- Study
- Kitchen
- Garden
- Scullery
- Electric fencing
- Family TV room
- Paving
- Guest toilet
- Built In braai
Photo gallery
Video
