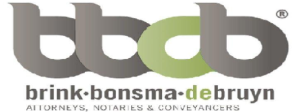4 Bed House in Pierre van Ryneveld
Family home with 4 bedrooms, 2 bathrooms, study, garages parking for 3 cars, outside room with bathroom, open and enclosed entertainment area.
Welcome to this warm and inviting family home, perfect for the entertainer and those who value comfort and convenience. As you step through the entrance hall, you''ll find a versatile space on your left that can serve as a study, office, or a cozy 4th bedroom for guests, complete with a sliding door for added privacy.
The heart of the home is the open-plan lounge, dining room, and kitchen area. The kitchen boasts ample built-in cupboards and space for a double fridge, making it a chef''s delight. Just off the kitchen, a charming courtyard.
This home features four generously-sized bedrooms, all with built-in cupboards. The main bedroom offers a private retreat with a sliding door that opens onto the back garden, providing a serene view and easy access. Two well-appointed bathrooms cater to the needs of the household: a full bathroom for the main suite and a spacious second bathroom with a basin, bath, and toilet.
Entertainment is at the forefront of this home''s design, with an enclosed entertainment area that seamlessly connects to an open entertainment space through sliding doors. Whether you''re hosting a summer braai or a cozy indoor gathering, this area is ideal for all occasions.
The property also includes garages with space for up to three cars, ensuring ample parking and storage. Additionally, there''s an outside room equipped with a shower, basin, and toilet, offering versatility as an office, or extra living space. An extra outside toilet adds further convenience.
The lapa is equipped with a lightning protector for peace of mind, while the large garden is both spacious and low maintenance, perfect for outdoor activities without the hassle of extensive upkeep.
This home is a rare find, offering a blend of practicality, comfort, and entertainment-ready spaces that cater to all your family''s needs. Property situated in cul de sac.
Contact us to arrange private viewing!!
Property details
- Listing number T4765505
- Property type House
- Listing date 27 Aug 2024
- Land size 1 134 m²
- Floor size 274 m²
- Rates and taxes R 1 220
Property features
- Bedrooms 4
- Bathrooms 2
- En-suite 1
- Lounges 1
- Dining areas 1
- Garage parking 3
- Storeys 1
- Pet friendly
- Access gate
- Built in cupboards
- Fenced
- Patio
- Staff quarters
- Storage
- Study
- Walk in closet
- Entrance hall
- Kitchen
- Garden
- Family TV room
- Paving
- Lapa
Photo gallery
Video



