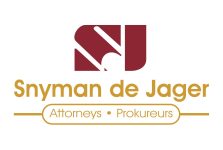


1 Bed Duplex in Pierre van Ryneveld
#Sole & Exclusive Mandate#
*On Show: Strictly per appointment only. One day in advance. Contact agent for a time slot*
Now trending! Industrial look duplex unit in a very secured and neat complex. The unit boasts an open plan living / dining area all north facing with a sliding door that opens onto the covered patio area. Gas braai and kitchenette on patio overlooking the tranquil garden. Lovely sized two-toned kitchen with lots of industrial open cupboards, the perfect melamine working spaces, gas stove and pantry cupboard. One and a half bedrooms upstairs with lots of built in cupboards. One modern industrial open plan bathroom with shower and free-standing oval bath. The unit has very easy access to one lock up garage and one open parking bay. Snap Facts: Pre-paid meter and Fibre in the complex. Water included in levy. Pets welcome with prior permission. This unit is the ideal lock up and go. This unit will sell very fast. Call today for a private viewing.
Property details
- Listing number T4871105
- Property type Duplex
- Erf size 4 981 m²
- Floor size 59 m²
- Rates and taxes R 680
- Levies R 1 690
Property features
- Bedrooms 1
- Bathrooms 1
- En-suite 1
- Lounges 1
- Dining Areas 1
- Garages 1
- Storeys 2
- Pet Friendly
- Access Gate
- Built In Cupboards
- Laundry
- Patio
- Satellite
- Kitchen
- Garden
- Scullery
- Pantry
- Electric Fencing
- Family Tv Room
- Paving
- Built In Braai
Photo gallery
