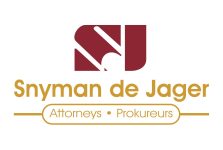


5 Bed House in Midstream Heights
Discover your dream home in a serene cul-de-sac in the desirable Midstream Heights.
Nestled on a spacious 1,028 sqm stand, this stunning property overlooks picturesque farmlands, offering tranquillity and beautiful views.
Customized Package available DIRECTLY from the Developer, offering BRAND NEW finishes of the latest TRENDS! Attracting NO TRASNFER DUTY, VAT included.
Specification List to be given upon initiation of Sale.
Choose finishes within PC amounts.
Home Specifications:
-Open Plan Living Areas : Offering 3 flowing seamlessly.
-Modern Kitchen with Separate Scullery.
-5 Bedrooms (All En-suite with 1 Guest Suite downstairs)
-Double Volume Areas & PJ Lounge upstairs.
-Balcony offered by the Main Bedroom.
-Flexible staff room that can be modified for direct access to the main living areas
-Total Area: 417 sqm. Ground Floor = 241m2. First Floor = 176m2.
-Stand Size: 1,028 sqm
-Pool: Included in the price
This thoughtfully designed home will ensure lifestyle, convenience and privacy.
Project Timeline: Start Date: October 2024 || Completion Date: April 2025.
Midstream Heights differentiates itself from the rest of Midstream Estates, by offering a unique lifestyle with the perfect sized estate, making it a cosy estate and offering all the amenities you can possibly think of nearby.
Midstream Ridge School, Shopping on Ridgeway Centre, a State-of-the-Art Hospital and so much more is located right on your doorstep!
*Rates & Levies are estimated* *No Cats allowed as per Estate rules*
Dont miss this opportunity to create a personalized sanctuary in a peaceful setting!
Property details
- Listing number T4794212
- Property type House
- Erf size 1 028 m²
- Floor size 417 m²
- Rates and taxes R 6 500
- Levies R 2 165
Property features
- Bedrooms 5
- Bathrooms 5.5
- En-suite 5
- Lounges 3
- Dining Areas 1
- Garages 3
- Storeys 2
- Balcony
- Built In Cupboards
- Patio
- Pool
- Scenic View
- Staff Quarters
- Walk In Closet
- Entrance Hall
- Kitchen
- Garden
- Scullery
- Family Tv Room
- Paving
- Guest Toilet
- Built In Braai
Photo gallery
