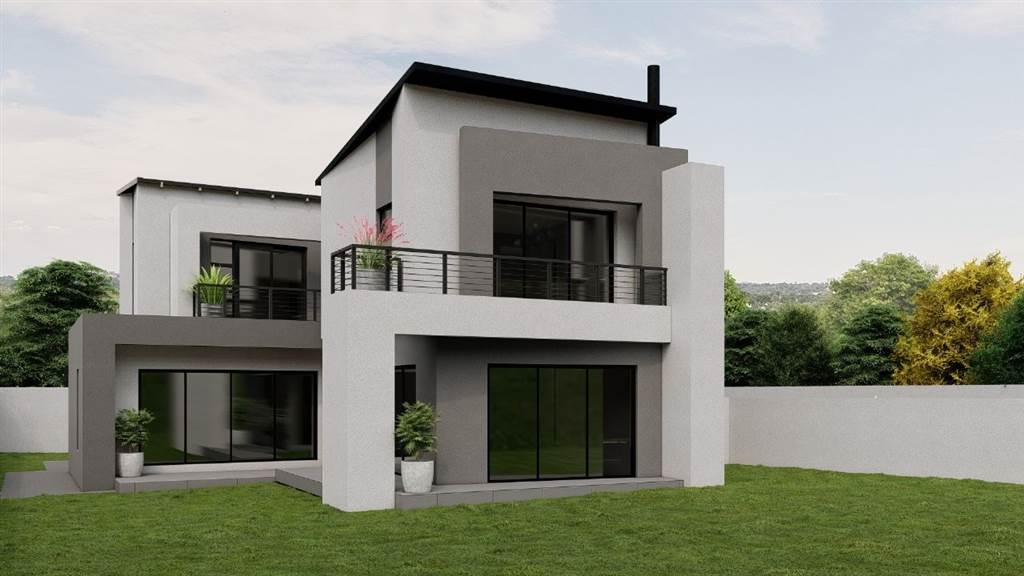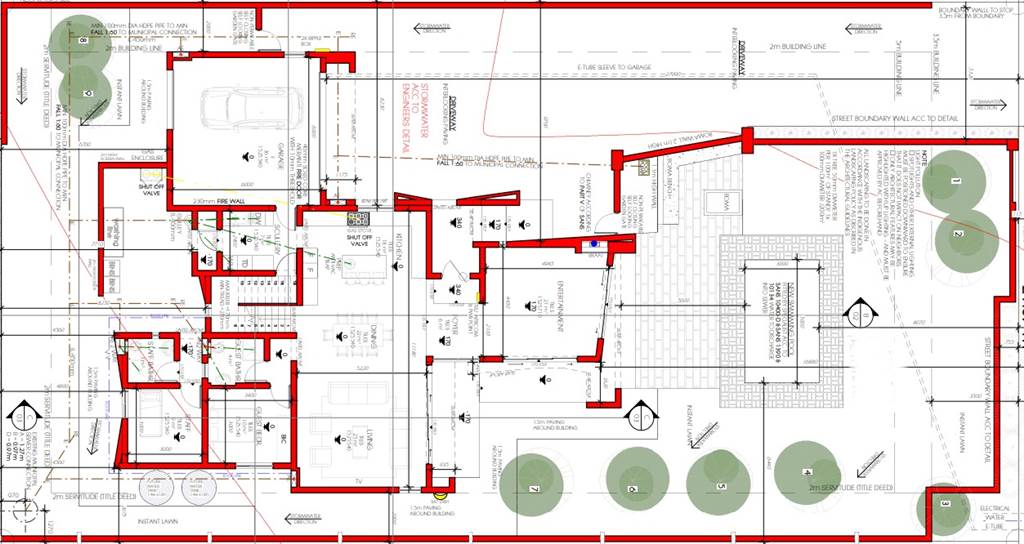


5 Bed House in Midstream Heights
The normal person will hardly grasp how this current shell will transform into a beautiful property and not long from now (May/June 2024)! A ground floor of 196 sqm and upper floor of 120 sqm will provide sheer luxury. 3 bedrooms on the upper floor have en-suite bathrooms and the rooms have balconies. A 15 sqm pyjama lounge will add to the comfort of the bedrooms. The huge main bedroom of 21 sqm lead through walk-in cupboards space to the bathroom. What you will experience on the ground floor is a guest bedroom with en-suite bathroom and a staff room also with en-suite bathroom. The large dining and living area is an open-plan to the large kitchen that has an island breakfast nook. The scullery is conveniently placed away from the kitchen and out of sight. The entrance foyer splits right to the living area on one side and to the left to a large entertainment area that overlooks the swimming pool and boma area. For the vehicles there is a 36 sqm double garage with drive through to the back garden.
This is one of the special architect designed properties that Midstream Heights will offer. Persons who have not experienced the unique life style that Midstream provides, must not miss the opportunity to come investigate and especially the convenient access roads to Johannesburg, Midrand, Centurion and Pretoria. Come view before it is sold!
Property details
- Listing number T4562731
- Property type House
- Listing date 17 Mar 2024
- Land size 900 m²
- Floor size 353 m²
Property features
- Bedrooms 5
- Bathrooms 5
- Garage parking 2
- Pool