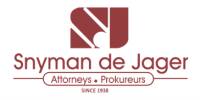


4 Bed House in Midstream Ridge Estate
Modern luxurious property with 4 en-suite bedrooms in Midstream Ridge
Enter this modern beautiful home in Midstream Ridge and stand in awe for its beauty from the reception area with a glimpse of the huge lounge cleverly located close to the front door and see-through glass-panel to the one garage to display your car. The property is well located in a Cull de sac and offers a tranquil environment.
The property offers so much style, elegance, delightful flow and abundance of natural light throughout. A modern semi-open plan kitchen with an island, breakfast nook, modern tops, gas stove, and a separate scullery with ample cupboards, which is centrally located between the dining room/indoor patio with built-in braai and TV/Lounge. The beautiful bulkhead ceilings throughout the house create the ambiance of tranquility.
The indoor Patio with built in braai /Dining room area and Built-in Bar area makes all year entertainment a pleasure. The sliding doors open onto the landscaped garden with a sparkling pool, jacuzzi, boma entertainment area and a view of the adjacent beautiful park.
This home further offers 4 stylish en-suited bedrooms. The main has a beautiful large walk-through closet with a modern island. To round off this modern beauty it has a Pyjama lounge, Gym. Home theatre, large private study, 3 aircons, staff quarter, 4 garages, irrigation, 5 kva Invertor and two 5kva back-up batteries.
Tranquil environment
Well located stand
Modern kitchen and accessories
Gas stove
Ceiling bulkheads
3 Aircons
Pyjama Lounge
Gym
Home Theatre
Sparkling Pool
Boma
Jacuzzi
Irrigation
5 kva Invertor and 2 X 5 kva batteries
Fibre Internet
Lounge
Main Ensuite
Security Estate
Living Areas: 4
Study: 1
Servants Quarters: 1
Pool: 1
Transfer Costs: Transfer Duty
Area: Midstream Ridge
Patio: 1 Indoor
Property details
- Listing number T4897472
- Property type House
- Listing date 10 Dec 2024
- Land size 845 m²
- Floor size 655 m²
- Rates and taxes R 8 767
- Levies R 2 165
Property features
- Bedrooms 4
- Bathrooms 5
- Dining areas 1
- Garage parking 4
- Pet friendly
- Access gate
- Balcony
- Built in cupboards
- Club house
- Fenced
- Gym
- Patio
- Pool
- Scenic view
- Spa bath
- Staff quarters
- Storage
- Study
- Walk in closet
- Entrance hall
- Kitchen
- Garden
- Scullery
- Electric fencing
- Family TV room
- Paving
- Guest toilet
- Built In braai
- Irrigation system
- Aircon
Photo gallery
