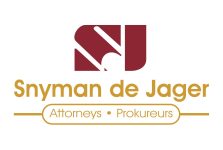


4 Bed House in Midstream Ridge Estate
Exquisite Corner Home with Tranquil Greenbelt Views in Midstream Ridge Estate
Embrace luxury, privacy, and captivating greenbelt views in this remarkable corner property, nestled in the prestigious Midstream Ridge Estate. With sleek, modern finishes and expansive, thoughtfully designed living spaces, this home offers the perfect blend of style and serenity.
**Ground Floor:**
Enter into an open, inviting layout that seamlessly connects all main living areas.
- **Private Lounge**: On the right, a secluded lounge offers direct access to the garden, perfect for quiet gatherings.
- **Flexible En-Suite Room**: Adjacent to the lounge, this en-suite space can function as a fourth bedroom, study, or gym, with convenient garden access.
- **Chef''s Kitchen**: A beautifully designed kitchen with a central island and breakfast nook, gas hob, double ovens, a scullery with a walk-in pantry, and room for three appliances.
- **Entertainment Area**: An expansive lounge and dining space includes a built-in gas braai, with stacking doors opening to a lush, low-maintenance backyard overlooking the greenbelt.
**Upstairs:**
The second floor offers a cozy PJ Lounge, ample linen storage, and a smart layout that ensures bedroom privacy.
- **Primary Suite**: Located in the left wing, this suite includes air conditioning, a walk-in closet, a luxurious en-suite bathroom, and a private balcony.
- **Family Bedrooms**: The right wing hosts two en-suite bedrooms, with the far room featuring a private balcony. Additional linen cupboards enhance this spaces functionality.
**Additional Highlights:**
- **Staff Accommodation** for added convenience
- **8kW Inverter with 10kW Battery and 8 Solar Panels** to support eco-friendly energy usage
- **Two Combustion Fireplaces** for cozy warmth and ambiance
- **Dual Geysers** (Heat Pump & Solar) for energy-efficient hot water
This home combines elegance, sustainability, and natural beauty, making it ideal for those seeking both comfort and a scenic, private retreat.
Get in touch today to arrange a viewing
Property details
- Listing number T4848947
- Property type House
- Erf size 821 m²
- Floor size 366 m²
- Rates and taxes R 3 872
- Levies R 2 170
Property features
- Bedrooms 4
- Bathrooms 4
- En-suite 4
- Lounges 3
- Dining Areas 1
- Garages 2
- Storeys 2
- Pet Friendly
- Built In Cupboards
- Patio
- Scenic View
- Staff Quarters
- Walk In Closet
- Entrance Hall
- Kitchen
- Garden
- Scullery
- Family Tv Room
- Paving
- Built In Braai
Photo gallery
