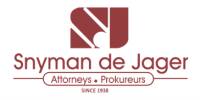


7 Bed House in Midstream Hill
DUAL MANDATE! CHARMING HOME on the green area of Midstream Hill Estate.
This property offers 7 Bedrooms all en-suite bathrooms and an open study area upstairs.
Part of the house, yet completely separated, a two bedroom
en-suite flatlet with separate kitchen and access, for the extended family. Open plan living spaces with high ceilings welcome you to this beautiful home.
The farm style kitchen will make you feel at home immediately.
This impressive property also offers spacious living areas, ideal for entertaining. Open up all the stacking doors which open out onto the perfectly landscaped garden. Enjoy the summer night braise, relaxing next to the heated pool or sitting next to the boma enjoying the view and peaceful environment. Bar area perfect for entertaining guests in the centre of the living spaces.
3 Garages with built in cupboards and a loft for extra storage or work space.
Helpers room with en-suite which forms part of the house and can be used as an extra bedroom and bathroom.
Flatlet
Solar panels to heat pool
Boma
Estate
Free Standing
Lounge
Main Ensuite
Security Estate
Living Areas: 3
Study: Nook (upstairs)
Servants Quarters: Yes
Pool: Yes
Transfer Costs: Transfer Duty
Area: Midstream Hill
Patio: Enclosed
Property details
- Listing number T4650201
- Property type House
- Erf size 926 m²
- Floor size 501 m²
- Rates and taxes R 5 500
- Levies R 2 359
Property features
- Bedrooms 7
- Bathrooms 7.5
- Dining Areas 1
- Open Parkings 3
- Flatlets
- Pet Friendly
- Access Gate
- Balcony
- Built In Cupboards
- Deck
- Laundry
- Patio
- Pool
- Scenic View
- Security Post
- Staff Quarters
- Storage
- Study
- Tv
- Walk In Closet
- Entrance Hall
- Kitchen
- Garden
- Scullery
- Garden Cottage
- Pantry
- Family Tv Room
- Paving
- Fireplace
- Guest Toilet
- Built In Braai
- Irrigation System
Photo gallery
Video
