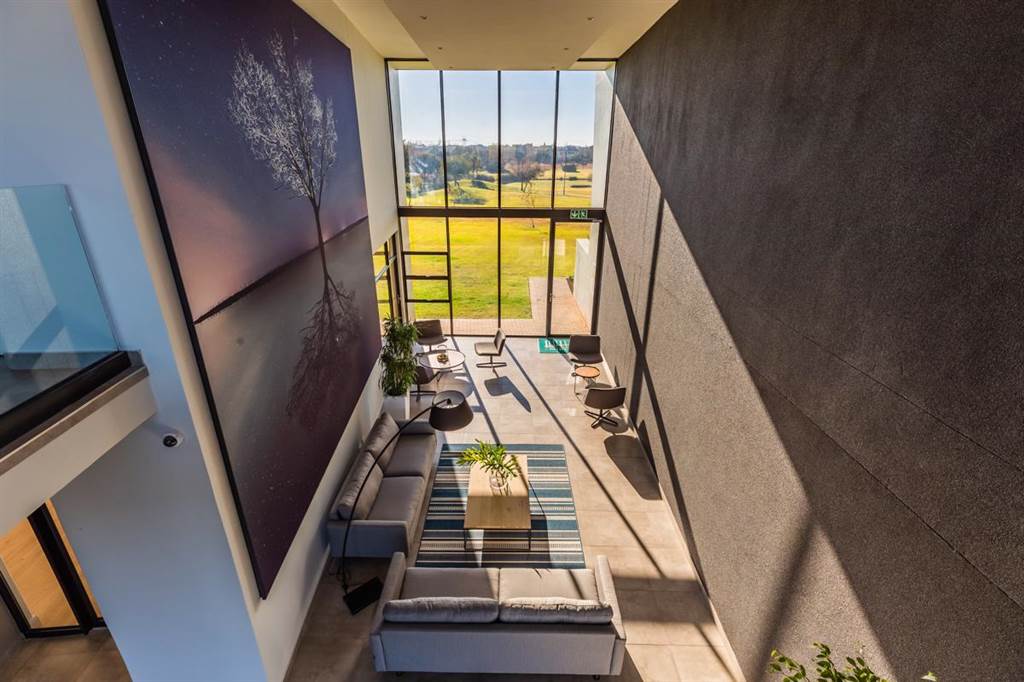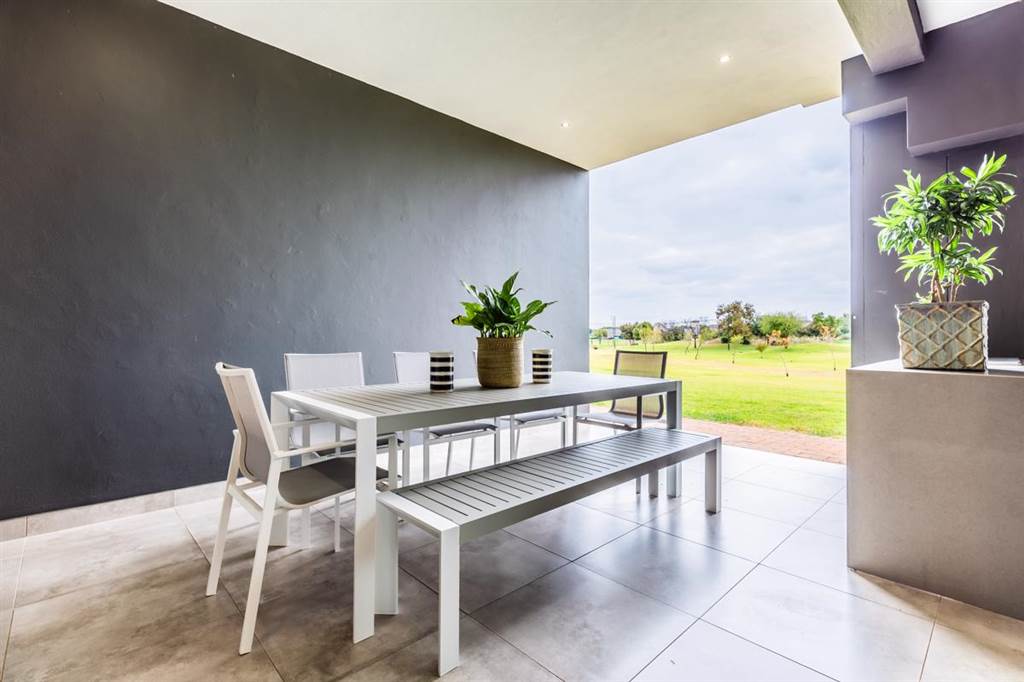


3 Bed Apartment in Midstream Estate
On the golf course - Executive Apartments - forget about maintenance - perfect investment. Exclusively designed apartment with or without a tenant for investors. Walk out onto the golf course on the ground floor. Three bedrooms and an office! Main bedroom en-suite.
We are indeed delighted to offer this very limited opportunity to you, our discerning buyers. Ascend to Midstream is situated in the highly sought after and prestigious Midstream Estate, between Johannesburg (Sandton City 27km) and Pretoria (Menlyn 20km). The Estate is in close proximity to both the N1 (Ben Schoeman Highway) and R21 (OR Tambo Airport). Ascend to Midstreams innovative estate-living concept reflects the growing global trend of simplifying life. The almost leisure resort feel of living offers tranquil views of beautiful golf course greens, parks and fish ponds and will allow you to really slow down and unwind.
Size, 294m2 and spacious 3 bedrooms, walking out onto the golfcourse. One of a kind with the extra office.
Midstream estate offers:
24-hour double security, access control system with armed response
Shopping centers with restaurants
Boutique Spa
24-hour paramedic services
Pre-Primary, Primary and Secondary Parallel medium schools
Midstream Mediclinic Hospital
Sport grounds, -facilities & Gym
Ascend to Midstream offers:
views directly onto the Midfield Golf Course
Entrance lounge
Wi-fi hub and meeting room
Rooftop swimming pool
Rooftop entertainment area
MasterChef kitchen with a Pizza oven
Cinema room
High speed fibre optic network
Walking distance from:
oGautrain pickup point
oschools and
orestaurants
In-house managed Municipal services
Generator to ensure uninterrupted electricity supply
Central gas water heating plant
Enchanting interior:
Ultra modern, luxury fittings and finishes
Individually controllable energy efficient air-conditioning
Luxurious sanitary fittings with twin showers
Unobstructed, north-east facing views over golf course
Performance window glazing to expose Northern windows
Layout and design of residences provides privacy
Acoustically insulated walls
Designer Duco kitchens with quartz stone kitchen and vanity tops
High ceilings
Gas supply to braai and cooker/hob
Floor to ceiling windows on northern faade
Property details
- Listing number T4780979
- Property type Apartment
- Listing date 9 Sep 2024
- Land size 166 m²
- Floor size 166 m²
- Levies R 2 800
Property features
- Bedrooms 3
- Bathrooms 2.5
- En-suite 2
- Lounges 3
- Garage parking 2
- Balcony
- Built in cupboards
- Patio
- Pool
- Security post
- Kitchen
- Built In braai
- Aircon