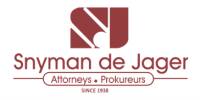


6 Bed House in Midstream Estate
Midstream Proper - This magnificent executive mansion includes every aspect of absolute luxury and style.
GROUND FLOOR OFFERS:
-A stunning double volume entrance hall with beautiful glass chandelier that leads to a spacious open plan formal private lounge and dining room.
-A newly renovated high gloss white open plan kitchen with a breakfast nook.
-New modern Smeg gas stove and oven with extractor fan and built in Microwave.
-Separate scullery and laundry area, yet part of the open plan kitchen with an additional gas hob.
-TV lounge seamlessly connects with the outside covered patio through stacking doors.
-Covered patio with built-in braai and separate bar corner overlooking a beautifully landscaped garden and a refreshing blue swimming pool ideal for entertaining family and friends.
-On the one side of the house, an en-suite guest bedroom with its own living space and private access, which can easily be utilise as a study or staff accommodation.
-Separate big guest toilet.
UPSTAIRS:
-An expansive pajama lounge with fireplace.
-Surrounding the pajama lounge 4 x sizable bedrooms which shares two separate modern bathrooms.
-Enter the extravagant Main bedroom through a private TV lounge, totally private of the house. A walk-in dressing room that leads through to the full en-suite modern bathroom.
Looking to live in Midstream Proper then this 6 Bedroom home in the heart of Midstream, walking distance from the schools, is a top choice to view.
Ceiling-mounted speakers in the main bedroom and top-floor lounge areas.
Upstairs a Jet Master fireplace.
High quality Meranti doors.
Cobra and Hansgrohe taps.
Outside staff toilet.
Storage under the stairs.
Automated irrigation system.
8 solar panels with battery and inverter system.
All bathrooms and kitchen renovated.
Modern light tiles throughout the house.
3 garages complete this home.
Main Ensuite
Living Areas: 3
Servants Quarters: outside toilet
Pool: yes
Transfer Costs: Transfer Duty
Area: Midstream
Patio: yes
Property details
- Listing number T4684899
- Property type House
- Listing date 24 Jun 2024
- Land size 1 000 m²
- Floor size 463 m²
- Rates and taxes R 5 600
- Levies R 2 060
Property features
- Bedrooms 6
- Bathrooms 4.5
- Dining areas 1
- Garage parking 3
- Open parking 6
- Pet friendly
- Access gate
- Pool
- Storage
- Entrance hall
- Garden
- Pantry
- Family TV room
- Guest toilet
Photo gallery
