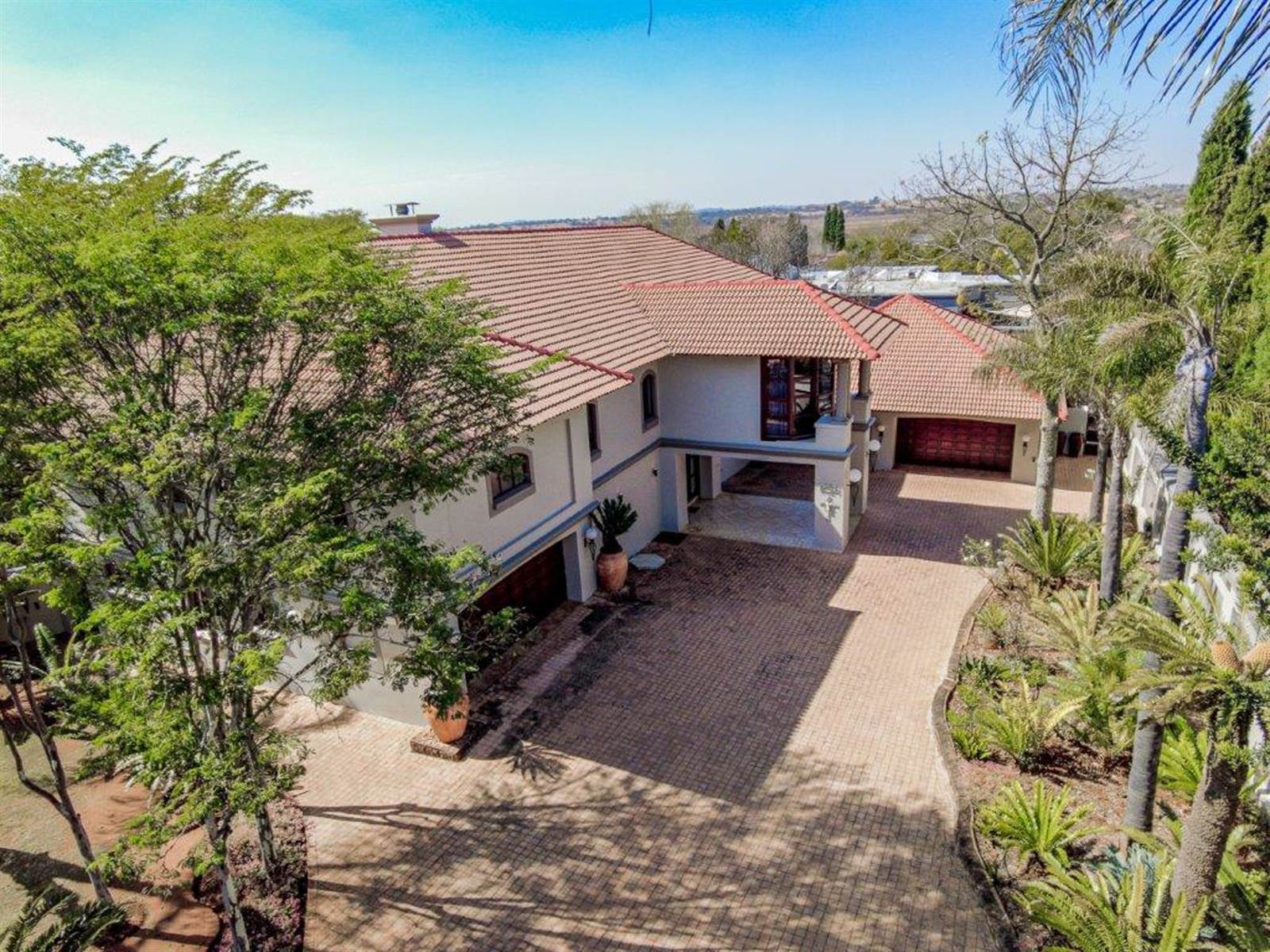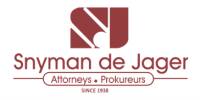


5 Bed House in Midstream Estate
EXQUISITE MIDSTREAM MANSION
Midstream proper - This magnificent executive mansion includes every aspect of absolute luxury and style and is an entertainers dream. Large kitchen with Miele appliances, 5 large reception rooms, bar, jacuzzi, cinema room and wine cellar.
As you enter, you''ll be greeted by a spacious open-plan kitchen that is perfect for entertaining. The kitchen features top-of-the-line finishes and a separate scullery, providing a functional and stylish space for culinary enthusiasts. The open-plan living areas include a TV lounge, an entertainment room with a bar area and a Jacuzzi, a wine cellar, and a movie room, providing ample space for relaxation and entertainment.
For those who work from home, there is a private study that offers a quiet and functional workspace. Upstairs, you''ll find a large PJ lounge with a kitchenette, providing a perfect space for relaxation and leisure.
The main bedroom is a true retreat, offering a lounge area, an en-suite bathroom, walk-in closets, and a study area. The en-suite bathrooms in all bedrooms are full and feature high-quality finishes. With a total of three double automated garages, you''ll have plenty of space for your vehicles and storage needs.
Five bedrooms, 4 en-suite with an option to adapt to five bedrooms, pajama lounge as well as wood-paneled study. Six garages and double staff accommodation. The Clipsal system controls lights and music throughout. Large quiet stand with stunning views across Irene farm and a beautiful sparkling pool. Established garden with large trees and many cycads, adding to the value of this immense property.
-Privacy
-2161m2 stand
- Second Floor Pajama Lounge with surround sound with fireplace and kitchenette
- Automated Lights and Sound throughout the home
- 6 Garages
- Domestic Quarters
- Cul-de-Sac Living at its best
Free Standing
Lounge
Main Ensuite
Security Estate
Living Areas: 5
Study: 1
Servants Quarters: 1
Pool: yes
Transfer Costs: Transfer Duty
Area: Midstream
Patio: 1
Property details
- Listing number T4564053
- Property type House
- Listing date 18 Mar 2024
- Land size 2 161 m²
- Floor size 1 005 m²
- Rates and taxes R 7 800
- Levies R 2 100
Property features
- Bedrooms 5
- Bathrooms 5.5
- Dining areas 1
- Garage parking 6
- Open parking 12
- Pet friendly
- Balcony
- Built in cupboards
- Laundry
- Patio
- Pool
- Spa bath
- Staff quarters
- Study
- Entrance hall
- Kitchen
- Garden
- Scullery
- Pantry
- Electric fencing
- Family TV room
- Paving
- Guest toilet
- Built In braai
- Aircon
Photo gallery
