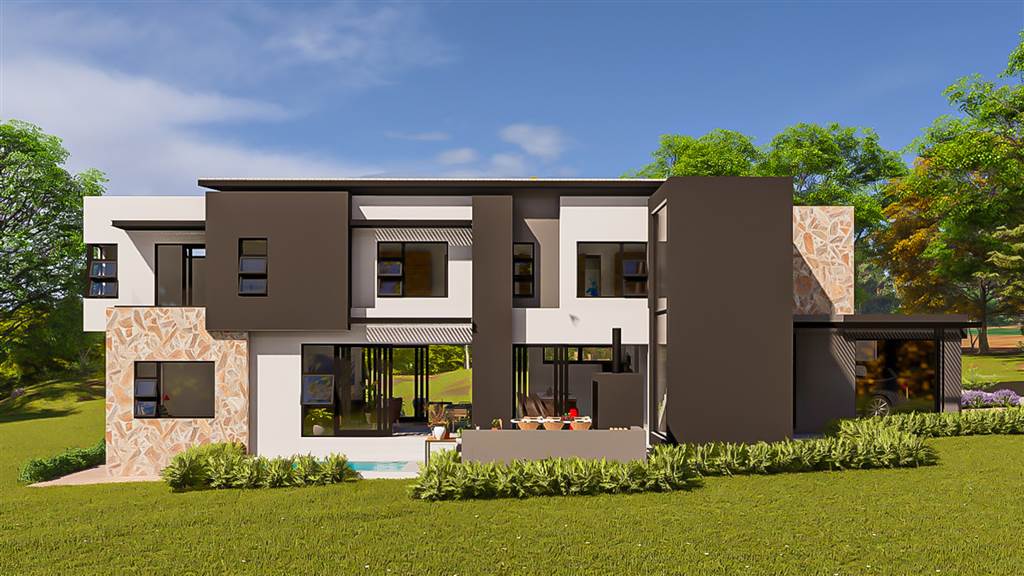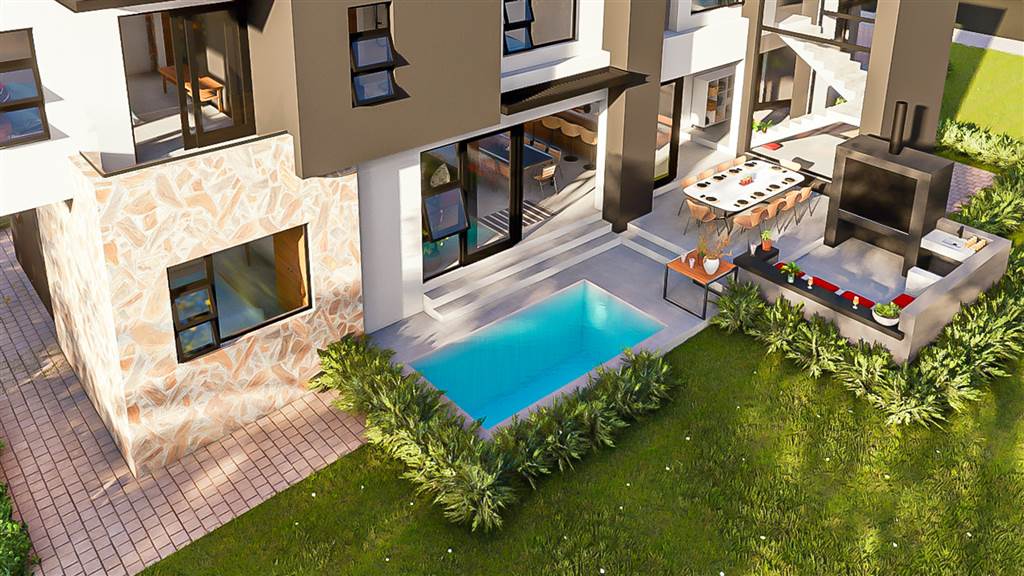


4 Bed House in Midstream Estate
Welcome to Your Ultra-Modern Oasis near Midstream in Fountainbrook Estate
LPM24 -020.3
Plot & Plan | Building Package
Concept Plans to choose from or design with Architect.
Choose between double- or single-story options.
New homes from R3,5m.
Building sizes from 200m2.
Stand sizes between 450m2 and 850m2.
Clubhouse and private open spaces.
No transfer duty.
Directly from the Developer.
Choose your own finishes.
Fountainbrook Estate presents an incredible Plot & Plan opportunity with a Concept Building Package. Review the thoughtfully crafted concept plan and collaborate with our Developer and Architect to customize your dream home just the way you envision it.
Your Vision, Your Home:
Building your dream home has never been easier! With our Concept Building Package, you have the freedom to add the features you desire and omit those you do not. Transform a study into a creative studio, create open and inviting spaces, and let your imagination flow. You even have the chance to paint your home in your favourite colours, making it truly yours.
Specifics of this design:
Step into the foyer and let the impressive staircase make a statement, setting the tone for the modern elegance that awaits. The living area beckons, boasting an open-plan kitchen, dining room, and lounge, all adorned with sliding doors that lead to the open patio. Here, you will enjoy views of the pool, BOMA with a built-in braai, countertop with prep bowl, and built-in seating, creating the perfect setting for outdoor entertaining. With ample space in the garden, there is plenty of room to add your own amenities and personalize your outdoor oasis.
Adjacent to the lounge, discover the guest bedroom with a separate full bathroom, offering comfortable accommodations for visitors. The kitchen is a chef''s dream, featuring an island with a prep bowl that doubles as a breakfast nook, as well as a separate scullery for added convenience. The interior access door from the double garage opens directly into the scullery, making unloading groceries a breeze.
Ascend the staircase to the first-floor family area, where relaxation awaits.
At the landing, the PJ lounge offers a cozy retreat, perfect for unwinding after a long day. To the left of the PJ lounge, follow the passage to bedrooms 1 and 2, both sharing a full bathroom, providing comfortable living quarters for family members or guests.
At the end of the passage lies the main bedroom, a tranquil sanctuary boasting ample cupboard space, a walk-in closet, and a full ensuite bathroom. Step out onto the private balcony and soak in the views, savouring moments of serenity and relaxation.
The first step to making your dream home a reality is just a call away. Reach out to our team today to set up a viewing of the stand and discuss the endless possibilities of our Concept Building Package. We are here to guide you through the process and help you design a home that suits your lifestyle and aspirations.
*Residents may not keep more than two (2) dogs or cats on their property and only with the written permission of the HOA. Dogs to be no bigger than 300mm shoulder height at maturity.
Property details
- Listing number T4534225
- Property type House
- Listing date 26 Feb 2024
- Land size 522 m²
- Floor size 263 m²
- Rates and taxes R 3 988
Property features
- Bedrooms 4
- Bathrooms 3
- Lounges 1
- Dining areas 1
- Garage parking 2
- Pet friendly
- Balcony
- Laundry
- Pool
- Security post
- Garden