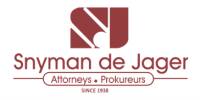


4 Bed House in Midstream Estate
Viewings by appointment only - This contemporary residence boasts 4 bedrooms, 4 bathrooms, 3 garages, a study, and a PJ/lounge area.
The stylish open-plan kitchen is equipped with a separate scullery, abundant built-in storage, a central island, breakfast nook, and premium appliances, including a gas/electrical stove. Additional features include complete staff accommodation, a Boma, a glistening pool, and plenty of parking for guests.
Seize the chance to personalize your dream home!
For a viewing or to discuss this exceptional property, reach out to our Professional Sales Team!
-PLEASE NOTE: All the Midstream and Surrounding Estates do not allow Cats-
Midstream Heights is the youngest of all the Midstream Estates offers everything new! Developers offer a wide range of top-class building packages and soon it will be packed with brand new - modern Estate homes and facilities!
Midstream Estates offer wildlife, golfing, various churches, excellent schools, pristine medical facilities, local businesses and with a huge emphasis on non-crime tolerance motto security systems. This sought-after security estate offers priceless amenities, including parallel medium pre-primary, primary and high schools, comprehensive medical and leisure facilities (fully equipped gym, undercover heated pool, parks, walking trails and golf course).With many estates dotted around the area, the gated village lifestyle is a popular choice. A sense of community and family abounds, and everyone seems to know each other at the local hangouts. Situated near the N1 highway between Johannesburg and Pretoria, Centurion West offers a country living ambiance not far from the big cities. Sparkling lakes and rolling hills make this area a golfers paradise. Its a great outdoorsy way of life, with all the comforts of a city life. Rates and Levies are estimated.
Property details
- Listing number T4500935
- Property type House
- Listing date 5 Feb 2024
- Land size 1 079 m²
- Floor size 379 m²
- Levies R 2 135
Property features
- Bedrooms 4
- Bathrooms 4
- Lounges 1
- Dining areas 1
- Garage parking 3
- Pet friendly
- Access gate
- Balcony
- Pool
- Staff quarters
- Study
- Entrance hall
- Kitchen
- Garden
- Scullery
- Pantry
- Family TV room
- Paving
- Built In braai
- Irrigation system
Photo gallery
