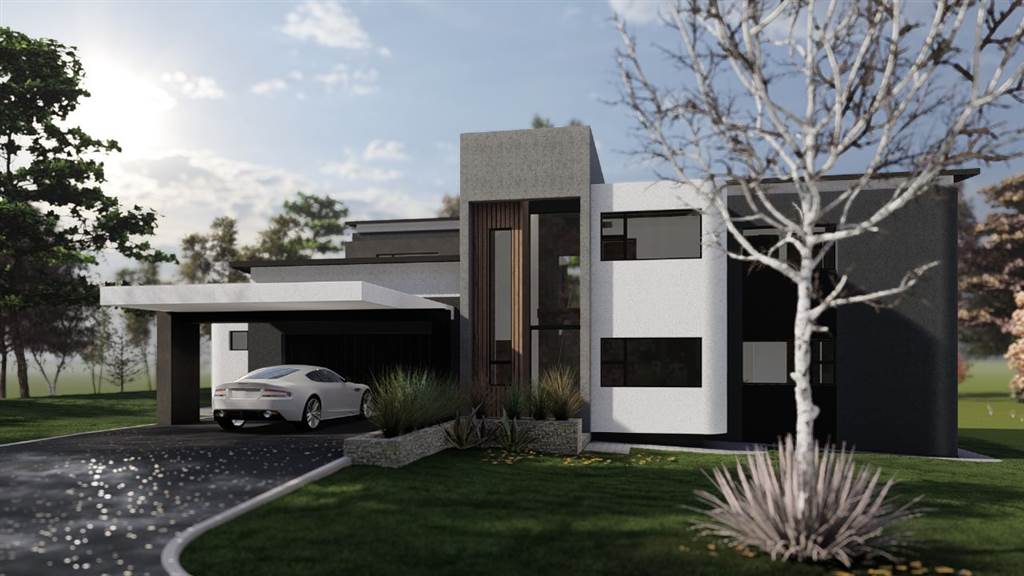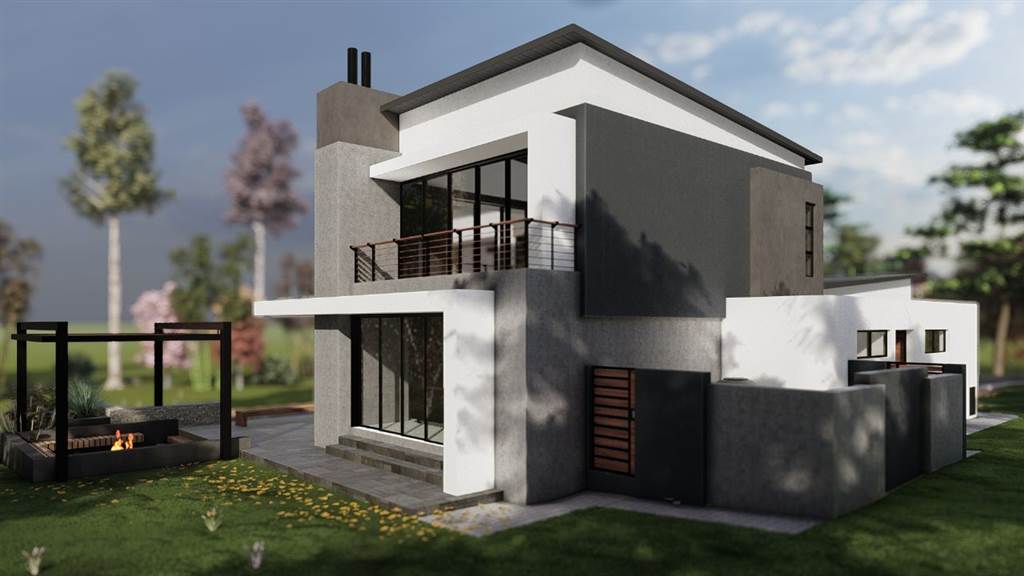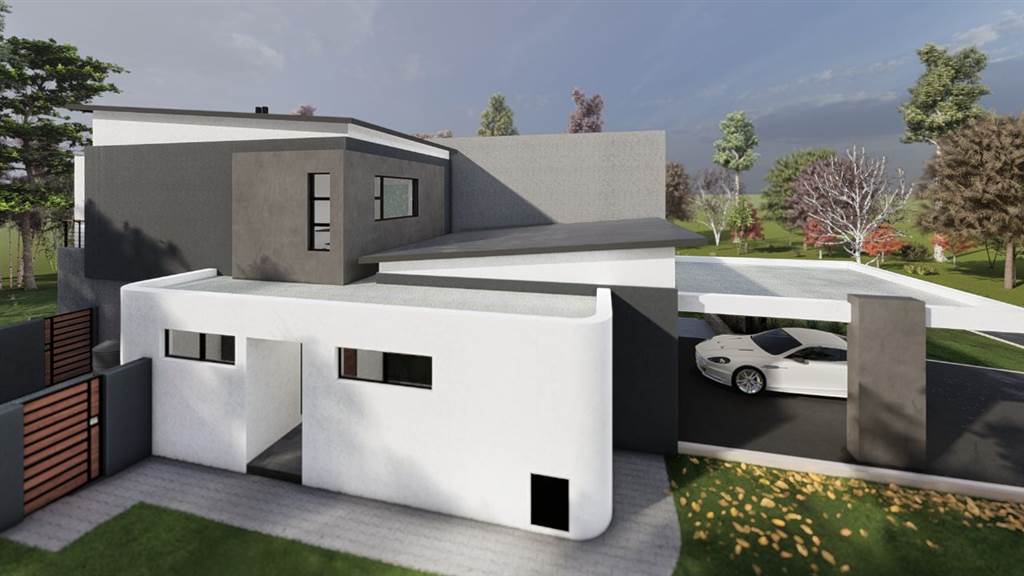


4 Bed House in Midstream Estate
PLOT AND PLAN OPTIONS!
A brand new home can be yours - ultimate lifestyle experience, stunning light filled open plan interiors and spacious living areas.
The bottom floor living areas can include an entertainment lounge and another lounge with braai/fireplace as well as the dining room area. This could flow to the decked swimming pool and boma area.
With a stylish street presence, this split-level design provides quality throughout, and the stunning chefs kitchen is perfectly positioned to cater for entertaining. A guest bedroom and bathroom are conveniently located on the bottom floor near to the entrance. The study is also located on the bottom floor.
Upstairs find a private lounge leading to the very spacious main bedroom, big walk-in wardrobes and lovely modern bathroom. Another two well sized bedrooms and bathroom. The PJ Entertainment lounge flows to a family terrace overlooking the garden and pool if that fits your requirements.
The triple garage and the helper''s room will delight.
Too many special features to mention, please call me for a private meeting with the developer.
Photos serve as examples.
T&C Apply
Property details
- Listing number T4495450
- Property type House
- Listing date 31 Jan 2024
- Land size 1 000 m²
- Floor size 350 m²
- Rates and taxes R 4 500
- Levies R 2 200
Property features
- Bedrooms 4
- Bathrooms 3.5
- Lounges 1
- Dining areas 1
- Garage parking 3
- Pet friendly
- Balcony
- Patio
- Pool
- Security post
- Staff quarters
- Study
- Pantry
- Fireplace
- Guest toilet