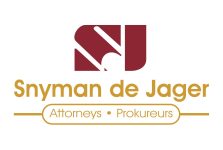


5 Bed House in Midlands Estate
VIEW BY APPOINTMENT ONLY.
FLAWLESS ATTENTION TO DETAIL, ELEGANT UPMARKET FAMILY HOME.
Midstream Estate, only 10 kilometres from Centurion you will find the lovely location of a superb security estate, neat properties, with facilities like no other, perfectly between Johannesburg and Pretoria. Popular eateries, vibrant shops, sporting facilities, churches, medical facilities, schools and more are established in the estate, all on the convenient bus route of the Gautrain.
This double storey home is filled with excellent natural light. The property offers a selection of formal, casual and dining options with generous space to suit your own needs by changing, inter leading spaces as you please. The North facing entertainment areas are relaxed yet offer a stylish ambience with a built-in bar of American oak and a prep bowl, built-in gas/wood separation braai and has stacker doors that lead to the pool and landscaped garden. The formal dining room offers understated elegance in this high volume area with views of a private courtyard where the beauty of water features can be enjoyed. The designed Ceaser stone kitchen forms the connected space between the living areas and also has an eat-in breakfast nook section. A Bosch gas/electric 5 burner and induction plate is installed. A separate scullery, with space for 3 units is located conveniently close to the kitchen and also offers a spacious pantry. On the upper level you will find 4 bedrooms and a chic master suite which has built-in pedestals and also boasts with a private balcony. 2 Bedrooms have en-suite comfort and the other 2 bedrooms share a buddy bathroom with double vanities. The property reflects a showcase of sophisticated finishes throughout. The 8 x 4 m pool is fitted with a cover and is heated with a solar panel. In the garden, there is also a pool room with a bathroom, cloak area and space where pool ware can be stored. The property is finished off with 3 garages, a storeroom, full staff facilities and space to store more than one trailer.
Extras for the discerning buyer: 5KVA DYE INVERTER WITH 12 SOLAR PANELS AND BATTERY.
Extra length doors with architraves
UV Roller blinds
Air conditioners
American oak wall unit and desk unit built in the formal study
Central vacuum system
Gas fire place
TV and data points in all the bedrooms
Frameless showers,
Geberit fittings in all the bathrooms, with soft closing toilet seats, porcelain tiles
Hansgrohe taps and luxury baths, with bevelled mirrors
Built-in cupboards in the garage, with caravan height in the single.
Cristal chandeliers, and LED lighting right through
Generous linen cupboard
Private parking area next to the garage for visitors or trailers, boats, etc
Shutters
Shoe sectioned fittings in the cupboards
Central sound- ready on the lower level
Automatic irrigation
Exterior garden lights
2 washing lines and a handy store room
*** regrettably CATS are not allowed in the estate.
**2 dogs per stand are permitted
*rates and taxes are estimated
Property details
- Listing number T4724981
- Property type House
- Listing date 25 Jul 2024
- Land size 1 000 m²
- Floor size 546 m²
- Rates and taxes R 6 500
- Levies R 2 270
Property features
- Bedrooms 5
- Bathrooms 4.5
- En-suite 3
- Lounges 3
- Dining areas 2
- Garage parking 3
- Storeys 2
- Pet friendly
- Access gate
- Alarm
- Balcony
- Built in cupboards
- Fenced
- Golf course
- Gym
- Laundry
- Patio
- Pool
- Satellite
- Scenic view
- Staff quarters
- Study
- Walk in closet
- Entrance hall
- Kitchen
- Garden
- Pantry
- Electric fencing
- Family TV room
- Paving
- Fireplace
- Aircon
Photo gallery
Video
