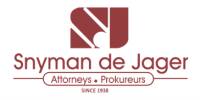


6 Bed House in Midlands Estate
Boasting an array of state of the Art design - Magnificent Masterpiece in the heart of Midlands estate!
This thoughtful family home is truly, one in a million. Centered around open plan and contemporary spaces it offers intimate areas, seamless lines, clear views and outstanding style.
The attention to detail is incredible. Every box has been ticked in this distinguished modern-day residence which is clearly evident as you journey through the house.
This inviting entrance double volume entrance with its double marble staircase speaks for itself, and welcomes one into this exceptional home- hosting an open plan lounge, dining room and & has its own built-in custom bar that opens to a fire boma and refreshing sparkling pool with an enormous entertainment area. Stylish office, guest bathroom, and as you walk through the grand entrance of this wonderful home you are greeted by the open plan eat-in kitchen that is any chefs dream, with a magnificent center island, prep bowl and plenty of storage space.
This home has been thoroughly thought through with excellent architecture, exquisite finishes with Stark, Spartan and Austere color elements and a stunning interior design. It really is an extraordinary creation.
Do not wait to see this beautiful designer home, call Jacqueline today to arrange for a viewing appointment !
Extraordinary Property Features:
6 Stylish and spacious bedrooms, all bedrooms are en-suites.
The master bedroom has its very own spacious walk in closet opening towards a private balcony.
8 Glamorous Bathrooms
Double volume with double marble staircase
Beautiful chandelier
Curtain rails, curtains and laminate wooden flooring leading to the ground floor entertainment areas.
Guest bedroom.
Pajama lounge.
Magnificent Kitchen
Centre island offering 2 stoves gas and electric with a full spacious scullery.
Open plan with stacking doors.
Laminate flooring,
Private Classy Study
Furnished with curtain rails, curtains and laminate flooring with built in cupboards.
Beautiful Lounge
Open plan formal with curtain rails, curtains, gas fireplace, stacking doors and laminate wood flooring.
Open plan Dining Room
With curtain rails, curtains, gas fireplace, stacking doors and laminate wood flooring.
Spacious eye catching Living Room
With curtain rails, curtains, gas fireplace and laminate wooden flooring with ample space for your guests
Indoor entertainers braai area
Large braai, chandelier, fireplace, fitted bar, high ceilings, stacking doors, wood fireplace and laminate wooden flooring.
The impressive built in bar with bar fridges complete this area
Outdoor braai area
A stunning manicured garden pet friendly with a dream entertainment area offering a boma.
Gas braai, pizza oven, covered seating.
Sparkling pool.
Glamorous Show Garage space.
4 Garages.
Aluminum windows.
Gym room with a sauna.
Fiber Internet connection.
50 SOLAR PANELS WITH 3 INVERTERS AND TEN LITHIUM BATTERIES.
Estate
Lounge
Main Ensuite
Security Estate
Living Areas: 5
Study: Yes beautiful with ultra modern built-in cupboard!
Servants Quarters: Yes + bathroom
Pool: Large sparkling pool
Transfer Costs: Transfer Duty
Area: Midlands
Patio: Yes
Property details
- Listing number T4519760
- Property type House
- Listing date 16 Feb 2024
- Land size 2 230 m²
- Floor size 1 126 m²
- Rates and taxes R 5 900
- Levies R 2 100
Property features
- Bedrooms 6
- Bathrooms 8
- Dining areas 1
- Garage parking 4
- Open parking 10
- Covered parking 4
- Pet friendly
- Access gate
- Balcony
- Built in cupboards
- Fenced
- Gym
- Laundry
- Patio
- Pool
- Scenic view
- Staff quarters
- Storage
- Study
- Walk in closet
- Entrance hall
- Kitchen
- Garden
- Scullery
- Pantry
- Electric fencing
- Family TV room
- Paving
- Fireplace
- Guest toilet
- Built In braai
- Irrigation system
- Lapa
- Aircon
Photo gallery
Video
