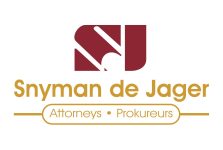4 Bed House in Golden Fields Estate
4 BEDROOM FAMILY HOME FOR SALE IN GOLDEN FIELDS ESTATE
JOINT MANDATE
This modern and spacious 4-bedroom home boasts high ceilings and premium finishes, offering the perfect blend of style and comfort for family living.
Ground Floor:
Open plan living area with plenty of natural light. Stylish kitchen with a separate scullery and walk-in pantry
Open dining area featuring a built-in braai, perfect for entertaining. Sliding doors leading to a large, private garden, ideal for outdoor activities. Guest room with its own en-suite bathroom
First Floor:
Cozy pajama lounge(or study/play area) open up to a lovely balcony with gorgeous views
Two spacious bedrooms with ample cupboard space, sharing a full family bathroom.
Expansive main bedroom with abundant cupboard space and a luxurious full en-suite bathroom
This home offers modern family living at its finest!
SPECIAL FEATURES:
Modern heigh-end finishes
Walk in pantry with barn door
Separate scullery accommodates 2 appliances
Kitchen offers a gas stove and accommodates a double-door fridge and microwave
4 gas plate/2 electric plate stove
Double smeg oven
Solar Geyser
Ample cupboard space through the home
Solar Geyser
Tiled Double Garage with automated Garage Doors
Fibre connectivity
Clubhouse with Pool and Braai facilities
24 Hr Security
Guardhouse
Strict Access Control
Pet Friendly (max 2 pets)
GOLDEN FIELDS ESTATE
Golden Fields Estate is located between Heritage Hill and Candlewoods Estate in Centurion. It has been designed to embrace, compliment and capture aesthetically the feeling and atmosphere of the area with a modern twist.
This brand new estate offers luxury, upmarket living in a secure environment and is located within minutes of the N1, major shopping centers, Centurion Gautrain station, excellent schools and an array of area activities. The new Mall of Africa is a mere 13 minutes away. Come and experience this Modern lifestyle today.
Property details
- Listing number T4900855
- Property type House
- Listing date 13 Dec 2024
- Land size 396 m²
- Floor size 230 m²
- Rates and taxes R 1 780
- Levies R 1 110
Property features
- Bedrooms 4
- Bathrooms 3
- En-suite 1
- Lounges 2
- Dining areas 1
- Garage parking 2
- Pet friendly
- Access gate
- Balcony
- Built in cupboards
- Club house
- Fenced
- Laundry
- Scenic view
- Security post
- Kitchen
- Garden
- Scullery
- Pantry
- Electric fencing
- Paving
- Built In braai
Photo gallery
Video



