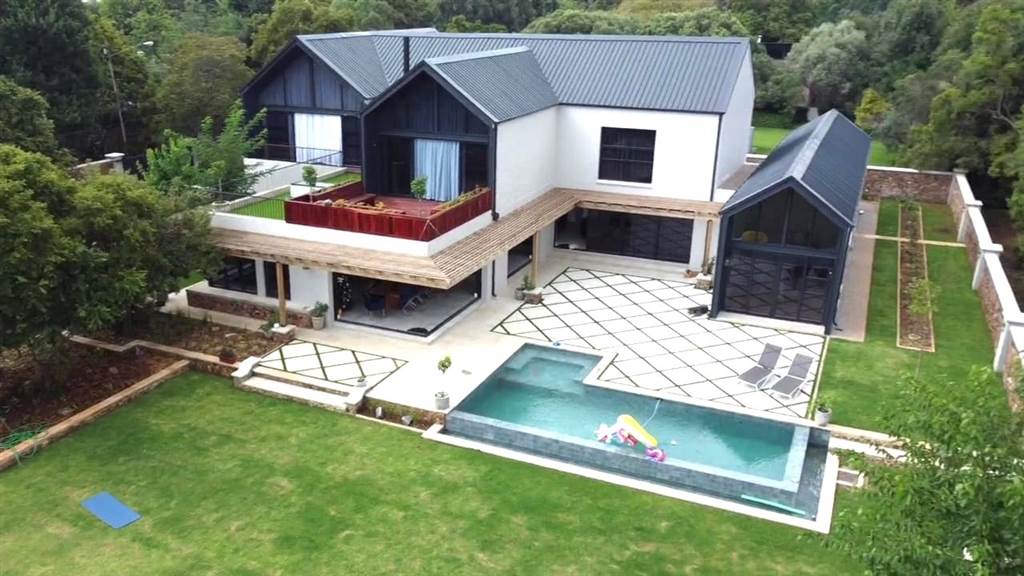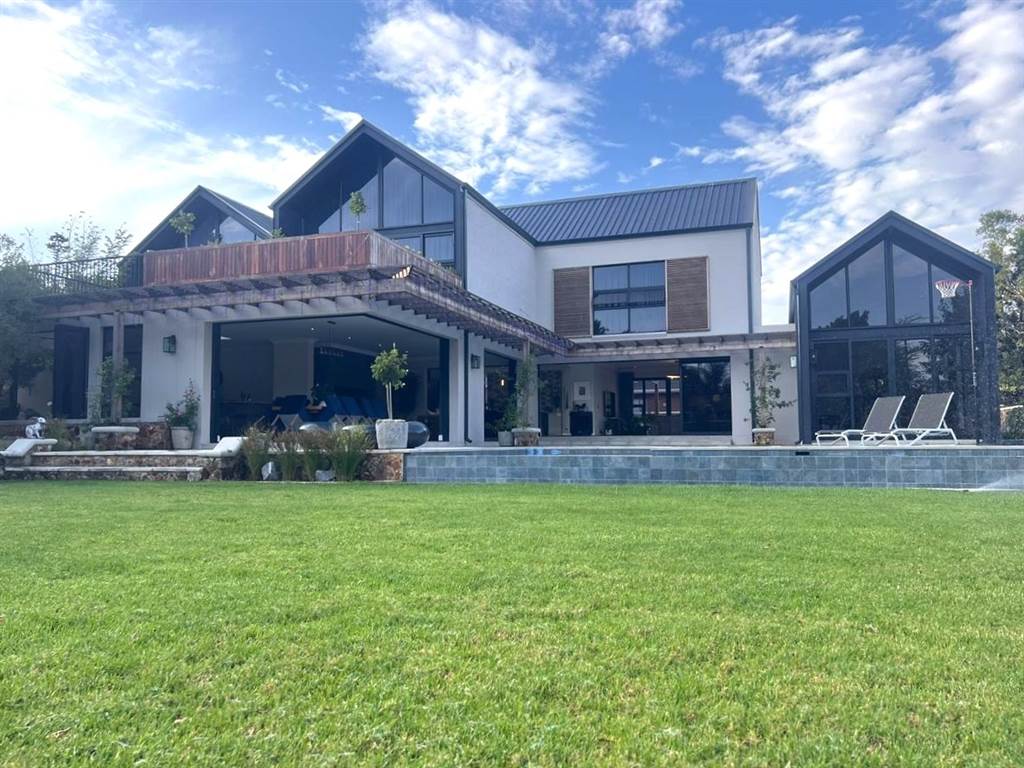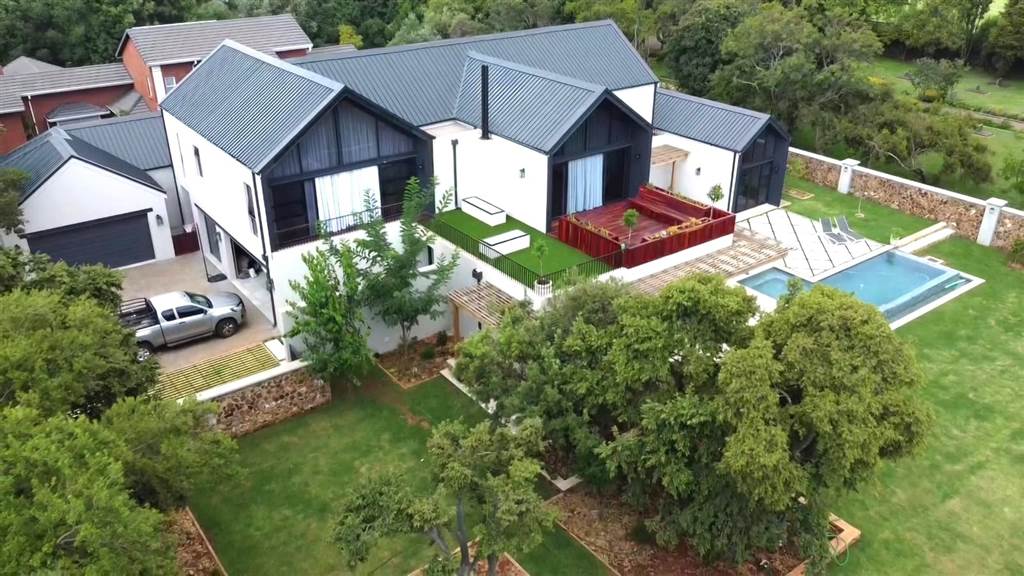


4 Bed House in Irene
**On Show by appointment only - Kindly confirm your attendance by clicking on Attend.
Stunning blend of cutting-edge urban contemporary design and suburban countryside charm! Very secluded position in the desirable Irene Proper Security Village.
Experience seamless Pinterest living in this 722 sqm smart home on a 2409 sqm stand.
Downstairs:
*Massive open plan lounge, dining and kids play corner, built-in bar and more than an arm''s span built-in braai or fireplace - opening with stack doors side to side towards an infinity 9x3 pool (12 meter overflow), chic patio design and large landscaped garden and high stone walls.
*Uniquely designed kitchen with SMEG oven and gas hob, gas fireplace, separate scullery with euro-look curbing windows.
*Guest bedroom en-suite.
*Entrance foyer.
*TV room with solid Oak flooring.
*Separate study fit for two.
*Guest toilet.
*5 car garage (3+2 configuration).
*Walk-in linen cupboard.
Upstairs, a double volume staircase with chandelier leading to:
*Master bedroom with own seating area, double volume pitched ceiling, designer chandelier, a/c, large walk-in dressing room plus powder room. The master bedroom also leads to a balcony with hardwood deck and seating area.
*Second and third bedrooms en-suite with built-in study desks.
*Pajama lounge with double volume pitched ceiling.
Outside:
*Grandma''s flat or staff accommodation en-suite with built-in cupboards, kitchen, storeroom, laundry room and kitchen yard.
*Nice-to-have pond and fountain.
This home also features smart App control over:
*All 5 geysers (backed by the strong solar system).
*Exterior lights.
*Pool and overflow pump.
*Solar system boasting a 16 kW Deye hybrid inverter, 20 x 450 W solar panels, 6x 5.12 kW Shoto lithium Batteries generating a whopping 31 kWh! Strong enough to power one geyser as well.
Irene Proper Security Village also offers Brinant security paramedic service available 24/7 (SECMED), a dedicated estate manager and 24h patrol vehicles.
Property details
- Listing number T4717983
- Property type House
- Erf size 2 409 m²
- Floor size 722 m²
- Rates and taxes R 4 900
- Levies R 1 390
Property features
- Bedrooms 4
- Bathrooms 4.5
- En-suite 4
- Lounges 2
- Dining Areas 1
- Garages 5
- Open Parkings 4
- Pet Friendly
- Access Gate
- Balcony
- Deck
- Laundry
- Patio
- Pool
- Scenic View
- Staff Quarters
- Storage
- Study
- Entrance Hall
- Kitchen
- Garden
- Scullery
- Pantry
- Family Tv Room
- Paving
- Fireplace
- Guest Toilet