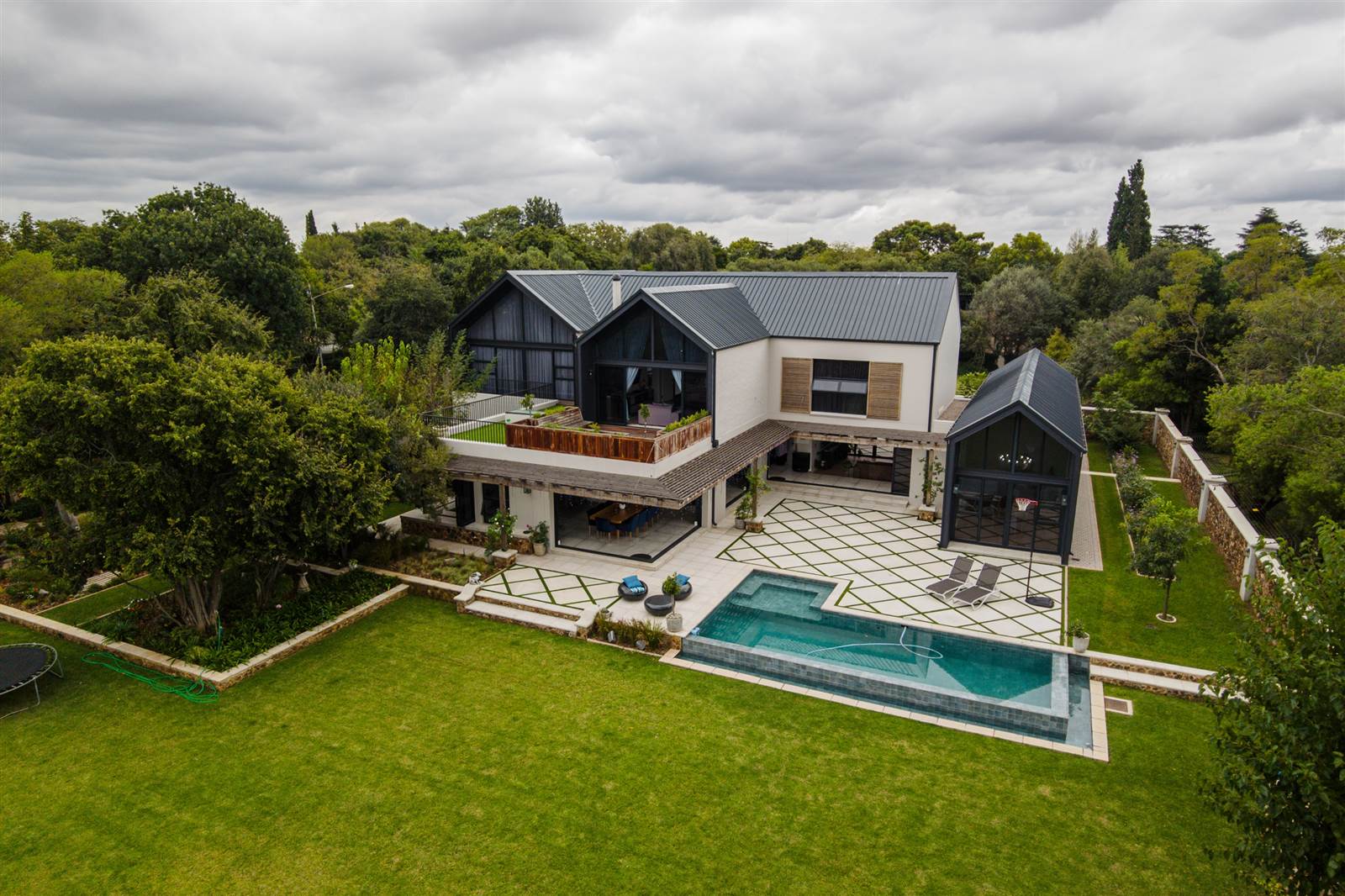


4 Bed House in Irene
Millionaires Modern Mansion in the heart of Irene Proper
This magnificent, elegant family residence is in the heart of the old Irene village enclosure and set on 2409 square meter irrigated manicured landscape garden.
Effortlessly combining a sophisticated mix of modern and contemporary finishes, the house is bathed in an abundance of natural light from floor-to-ceiling windows offering panoramic views of the garden. The versatile flow of this beautiful home offer indoor-outdoor living at its best.
The generously sized, extra-large covered patio boasts stacking doors, making it perfect for both the balmy summer days and chilly winter evenings. This expansive patio seamlessly integrates a living and dining area complete with a built-in braai. Step out onto the sprawling deck, where you''ll find a sparkling pool and verdant garden, offering plenty of room for children to play under watchful eyes, particularly the little ones.
The Ground Floor consists out of the following:
Entrance / Reception, Kitchen with Smeg Appliances, Gas Hob, Gas Fireplace, Scullery, Breakfast nook, TV Room with Solid Timber Floors, Study consisting out of two Work areas with built in cupboards and Bookshelves. The dining room has Solid Timber Floors, Guest Toilet, Linen Closet in passage, Guest Bedroom En-suite, Large Entertainment area with Farm style Build-in braai, large hideaway sliding doors to close area off from House, Bar area, and a spacious 5-car garage.
Which consists out of two double Garages and a single Garage.
The Staircase going up to the first floor has the most amazing Designer Chandelier hanging from the double volume ceilings.
First floor: Consists out of three bedrooms, including a lavish master suite.
Main Bedroom:
Large Bedroom with lounge with double volume ceilings, Designer Chandelier, Airconditioning, Walk-in Dressing room, Powder room, Large Bathroom with Shower and Bath and Double Vanity, Balcony with Hardwood Deck
Bedroom 1:
Large Bedroom with lounge, Solid Timber Floors, Walk-in Dressing room, Bathroom with Shower
Bedroom 2
Large Bedroom with lounge, Solid Timber Floors, Walk-in Dressing room, Bathroom with Shower,
PJ Lounge with double volume ceilings, Large Balcony with Hardwood Deck incl. build-in benches and Artificial Grass
External Building
Staff Room En-suite with built in cupboards, Full Kitchen, Storeroom, Laundry Room, Kitchen Yard
External Space
Designer Garden, Large paved driveway, Stone Boundary Walling incl. Electric Fence, Main Security Gate with Gemini Smart Automation & Wi-Fi Intercom, Irrigation System with Wi-Fi Interface, Pond with Fountain, Infinity edge Swimming Pool, 9m x 3m
Extra''s
Smart Wi-Fi Switches to control the following via App:
All Geysers x 5
Outside lights
Fountain
Pool Pump and Overflow pump
All Geysers and appliances runs on the Solar system - Entire house is basically of the electrical grid.
Solar System
16KW Deye Hybrid Inverter
20 x 450W Solar Panels
6 x 5.12Kwh Shoto Lithium ion Batteries - Totalling = 30.72Kwh
Implementation of Permanent Street Closures:
Stopford Road gate will be secured with a 12-hour guarded boom gate, operational from 18:00 to 06:30.
Main entrances and exits will be monitored by 5 cameras.
Electronic gates will be installed at unmanned entrances and exits, operational between 06:30 and 18:00.
Enhanced Security Infrastructure:
The perimeter of the village will be fortified with an electric fence.
All reported crimes will be meticulously recorded for reference.
Community Safety Measures:
ILA members will receive timely crime alerts and community notices through bulk email and text message services.
Collaboration with Local Authorities:
Ongoing engagement with Tshwane authorities to ensure the village''s integrity is preserved.
Town planning discussions with Tshwane to manage development around the village.
Security Service Provision:
EBS Security has been contracted to provide comprehensive security services, including:
BRINANT Paramedic Service SECMED available 24/7.
A dedicated manager stationed within the village.
24-hour patrol vehicles.
Grade C security personnel stationed at main gates around the clock.
One armed reaction vehicle.
Two Armed Reaction Officers, one each of Grade A & B, offering armed reaction services to ILA members.
Don''t miss the opportunity to make this captivating mansion your own!
Property details
- Listing number T4576786
- Property type House
- Listing date 28 Mar 2024
- Land size 2 409 m²
- Floor size 722.2 m²
- Rates and taxes R 4 891
Property features
- Bedrooms 4
- Bathrooms 4.5
- Lounges 5
- Dining areas 1
- Garage parking 5
- Pet friendly
- Balcony
- Laundry
- Patio
- Pool
- Security post
- Staff quarters
- Study
- Garden