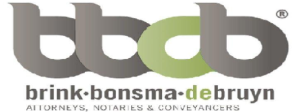


4 Bed House in Irene Farm Villages
Large 4 bedroom family home in Irene Farm Village
Experience lifestyle and excellence with this extraordinary property, offering exceptional value and a well-considered floor plan for great functionality.
Key Features:
Location: Centrally situated in the popular Irene Farm Village, with easy access to the R21/N1 highways, arterial roads, CBD, and amenities. Close to pre-schools, primary, and high schools.
Double Volume House: Spacious, well-appointed, and perfect for family living.
Ground Floor:
Entrance Hall: Welcoming and beautiful, leading to:
Study: Equipped with laminated floors, ample built-in cupboards, and fiber internet.
TV Room: Featuring laminated floors and air conditioning.
Modern Open Plan Kitchen: Granite countertops, abundant built-in cupboards, a scullery/pantry, and space for two under-counter appliances and a top loader.
Formal Dining Room: Leading to a second lounge.
Second Lounge: Opens with folding doors to a spacious tiled patio with a built-in braai, perfect for entertaining. Enjoy the evergreen, low-maintenance garden with an automated irrigation system and park views.
Extras:
Guest toilet
Outside room with en-suite (shower, basin, and toilet)
Two automated garages with direct home access
Extra parking for three cars behind a gate
DSTV
Storage room under the stairs
Approved plans
Upstairs:
Main Bedroom: Sliding door to balcony, laminated floors, built-in cupboards, TV point, and modern full en-suite bathroom.
Second and Third Bedrooms: Laminated floors, built-in cupboards, access to balcony over the patio (convertible to a gym or second entertainment area, already tiled).
Shared Bathroom: Servicing the second and third bedrooms with bath, basin, and toilet, plus a linen cupboard.
Fourth Bedroom: Laminated floors, built-in cupboards, private balcony, and en-suite with shower, basin, and toilet. Can be utilized as a private lounge.
Additional Information:
Extra Features: The property includes a guest toilet, outside en-suite room, two automated garages, extra parking for three cars, DSTV, a storage room under the stairs, and approved plans.
This could be your dream home! Dont delaycall today to book your viewing appointment with the agent.
Property details
- Listing number T4668881
- Property type House
- Listing date 11 Jun 2024
- Land size 608 m²
- Floor size 324 m²
- Rates and taxes R 1 660
- Levies R 1 701
Property features
- Bedrooms 4
- Bathrooms 3.5
- En-suite 2
- Lounges 2
- Dining areas 1
- Garage parking 2
- Storeys 1
- Pet friendly
- Access gate
- Balcony
- Built in cupboards
- Fenced
- Laundry
- Patio
- Satellite
- Staff quarters
- Storage
- Study
- Walk in closet
- Entrance hall
- Kitchen
- Garden
- Scullery
- Pantry
- Family TV room
- Paving
- Guest toilet
- Built In braai
- Jetty berth
Photo gallery
