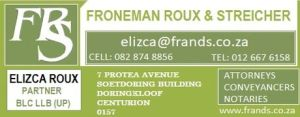3 Bed House in Heritage Hill
Nestled within a serene and secure family estate, this stunning 3-bedroom family home offers an idyllic retreat with luxurious amenities. The property is located on a quiet street, near the central duck pond in the estate and near other parks, bordered by a beautiful green strip offering a private space for your family to enjoy year-round.
The heart of the home is a large double volume lounge that flows seamlessly into an open-plan gourmet kitchen, equipped with a gas stove top, filtered water tap, and a convenient scullery (with space for 3 under counter machines). A charming coffee counter area adds a touch of sophistication, perfect for morning brews. Storage for your favorite wine sits under the staircase, on-hand for entertaining guests. The kitchen features pristine white stone countertops that exude elegance and durability. At its center, a spacious island beckons, offering ample room for friends and family to congregate, share stories, or assist in meal preparations. This central island isn’t just a focal point for social gatherings; it also includes a cozy nook, perfect for family members to enjoy a quick snack or a casual meal in the heart of the home. This space is thoughtfully crafted to be an inviting hub of the house.
Venetian and roman blinds throughout the home ensure elegant privacy and give a complete look to the home.
The residence boasts a built-in braai area adjacent to the lounge, ensuring effortless entertainment. Stacking doors open up to the outside for entertaining friends and family. Step outside to discover a sparkling heated pool and an outdoor fire area for those cherished moments under the stars. The garden has automatic timed irrigation and storage for your garden tools to keep them neatly out of sight.
Each bedroom is a haven of comfort, with the main room and second room featuring en-suite bathrooms. The main room is further enhanced by a spacious walk-in cupboard, offering ample storage. For guests, a separate bathroom with a shower is thoughtfully provided.
To ensure year-round comfort, air conditioning units have been installed, allowing for a cool escape from the summer heat and a warm, cozy environment during cooler months. Adding to the home’s charm and warmth during the colder months, an anthracite stove provides a reliable and efficient heating solution, creating a snug and inviting atmosphere. A storage bin for the anthracite is cleverly tucked away outside close to the door for ease of use. Embracing sustainability, the home is equipped with an off-grid solar panel system complete with battery backup and solar geyser, providing a green energy solution that powers the home efficiently and helps reduce electricity bills.
Additional luxuries include a large loft with built-in cupboards, ideal for a home office, guest room or play area; a workshop for the hobbyist or DIY enthusiast; extra storage above the scullery to keep the home clutter-free; A double garage with electric doors and with direct access to the home; parking for 3 additional cars outside; Fibre access to the internet. This property is not just a house, but a lifestyle offering, ready to be called your home.
The 24hour access-controlled estate boasts a newly built clubhouse as well as manicured parks, a lemon orchard and a daycare. There is a salon, pilates studio and other businesses in a small private business block near the entrance.
Property details
- Listing number Z48727
- Property type House
- Listing date 23 Jul 2024
- Land size 510 m²
- Floor size 267 m²
- Rates and taxes R 2 275
- Levies R 2 433
Property features
- Bedrooms 3
- Bathrooms 3
- En-suite 2
- Lounges 1
- Dining areas 1
- Garage parking 2
- Open parking 2
- Storeys 2
- Pet friendly
- Built in cupboards
- Club house
- Pool
- Satellite
- Study
- Tennis court
- Walk in closet
- Kitchen
- Garden
- Scullery
- Fireplace
- Guest toilet
- Built In braai
- Irrigation system
- Aircon
Photo gallery



