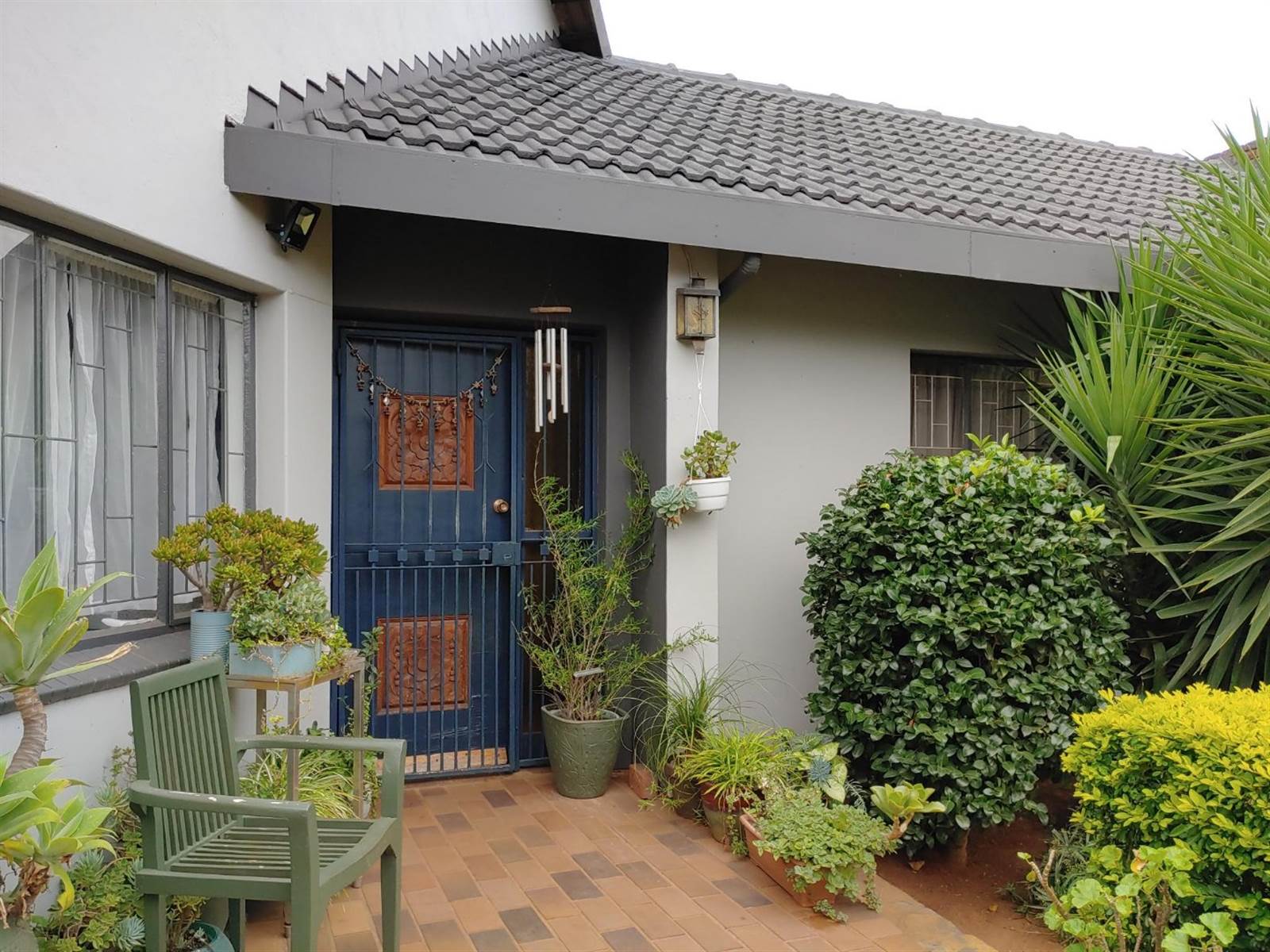


5 Bed House in Doringkloof
Step into your ideal home nestled in the heart of Doringkloof.
Main House:
Discover a meticulously maintained main house featuring three bedrooms and two bathrooms, complemented by a spacious two-bedroom detached flat. Upon entering, you are greeted by a generous living room adorned with a fireplace. The open-plan dining area seamlessly flows into the expansive kitchen, outfitted with ample teak wood cabinets, granite countertops, a gas stove with an extractor, and additional granite counter space. The scullery provides extra storage cabinets and workspace, while a substantial nine-square pantry/storage room enhances the kitchen''s functionality.
The master bedroom boasts a ceiling fan and an en-suite bathroom complete with a relaxing bathtub. The remaining two bedrooms are serviced by a second bathroom equipped with a shower, with a separate toilet adjacent.
An enclosed louvered veranda offers versatility as a second living room, playroom, or braai area. All exits are secured with safety doors for added peace of mind.
Flatlet:
The separate 70-square meter flatlet, accessible via its own entrance, comprises two bedrooms, each with its own en-suite bathroomone with a shower and the other with a bathtub. The open-concept living room and kitchen area, complete with a breakfast nook, opens up to its own petite garden.
Outdoor Features:
The property''s fenced garden is designed for low maintenance and includes a double garage, dual covered guest parking, servant''s quarters with a toilet and shower, and a covered storage area for gardening equipment. Additional undercover parking is available for a trailer. The expansive tiled-roof lapa provides ample space for outdoor entertainment and braai activities.
Location:
Located in a peaceful neighborhood close to Doringkloof Primary School, the Gautrain bus route, several nursery schools, Irene Link, and Doringkloof Mall, this home offers unparalleled convenience. It is an ideal choice for families with children who can benefit from the rental income potential of the flatlet.
Don''t miss out on the opportunity to make this impeccable property your own. Contact me today to arrange a viewing.
Property details
- Listing number T4579770
- Property type House
- Erf size 991 m²
- Floor size 395 m²
- Rates and taxes R 2 260
Property features
- Bedrooms 5
- Bathrooms 4
- En-suite 3
- Dining Areas 1
- Garages 3
- Open Parkings 1
- Flatlets
- Pet Friendly
- Access Gate
- Alarm
- Built In Cupboards
- Fenced
- Laundry
- Patio
- Staff Quarters
- Kitchen
- Scullery
- Pantry
- Family Tv Room
- Fireplace