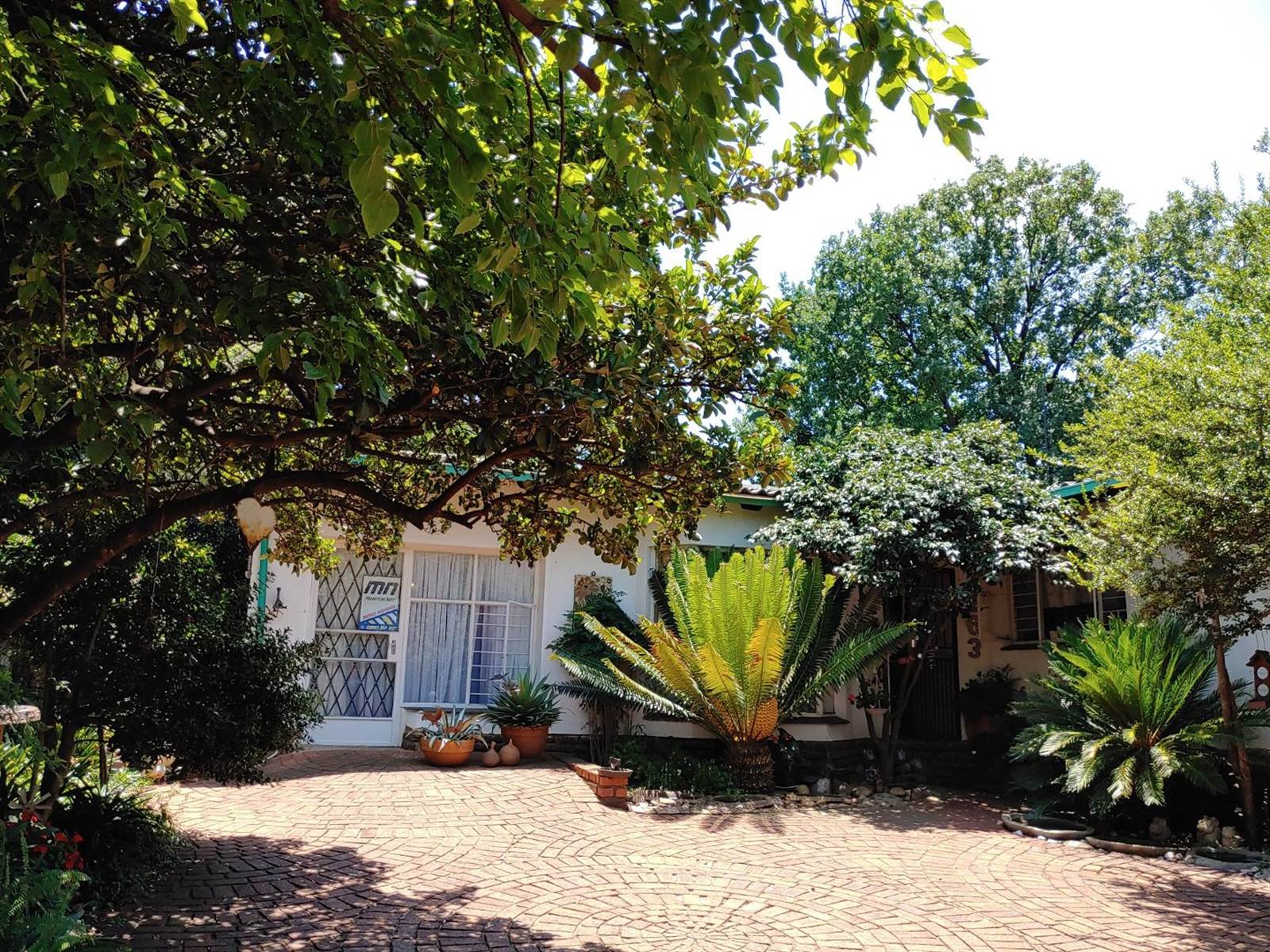


3 Bed House in Doringkloof
On entering this house you are welcomed by a lavish garden featuring Cycads and water features. There are ample guest parking and adjacent to it a large carport which parks up to four vehicles.
The living area is reached though a safety gated front door, leading you into a spacious open plan lounge and dining area. This living area is complimented with a fire place and a door leading into the garden through a patio with braai facilities. Adjacent to this area is another spacious room that can be used as either a dining room, TV room, pajama lounge for youngsters, study or a fourth bedroom for it has its own entrance.
The passage leads you to the kitchen with ample cupboard space, granite tops and an electric eye-level oven. From kitchen the outside door leads to a large courtyard with a small covered area to store garden equipment. Linked to the kitchen you have a small room that can be used as a study with its own outside door.
The 3 bedrooms have built-in cupboards, also laminated flooring (as the rest of the house) and also share the high ceilings with wooden beams features throughout the house. The master bedroom has an en-suite bathroom (bath, basin and toilet) and the second bathroom being a full bathroom.
At the northern side of the house a lavish spacious garden awaits you with beautiful trees, green lawn and scrubs. Ideal playing ground for young kids, pets and ample space for a open air function.
Kindly call me to arrange at view at your earliest convenience
Property details
- Listing number T4472615
- Property type House
- Listing date 15 Jan 2024
- Land size 991 m²
- Floor size 236 m²
- Rates and taxes R 1 279
Property features
- Bedrooms 3
- Bathrooms 2
- Lounges 1
- Dining areas 1
- Open parking 1
- Covered parking 1
- Pet friendly
- Access gate
- Alarm
- Fenced
- Patio
- Study
- Kitchen
- Garden
- Pantry
- Family TV room
- Fireplace
- Built In braai