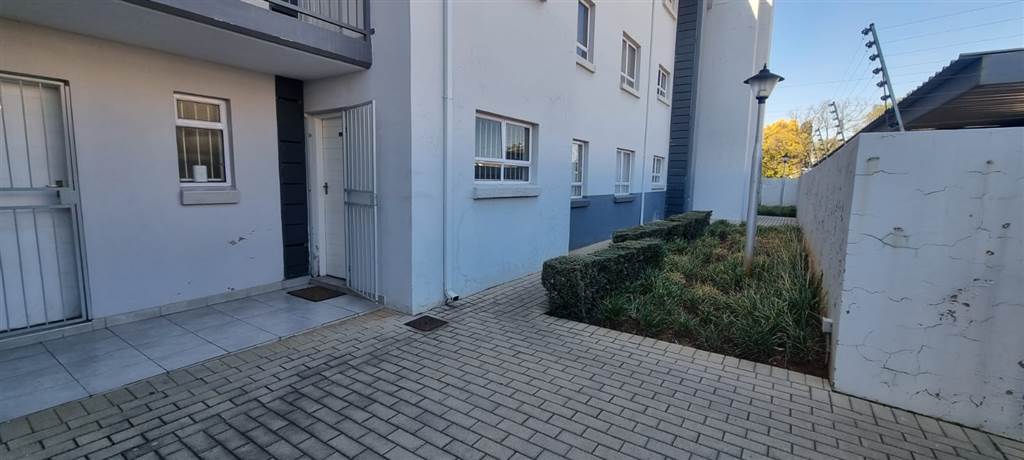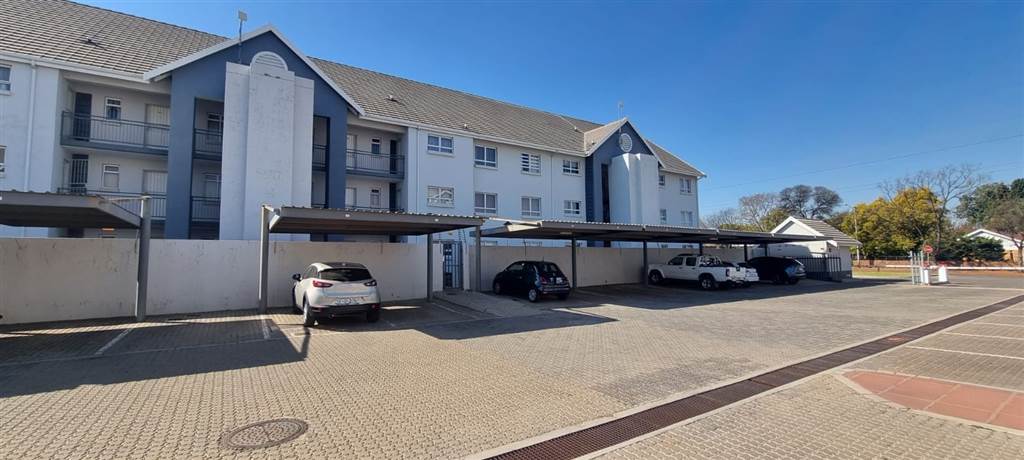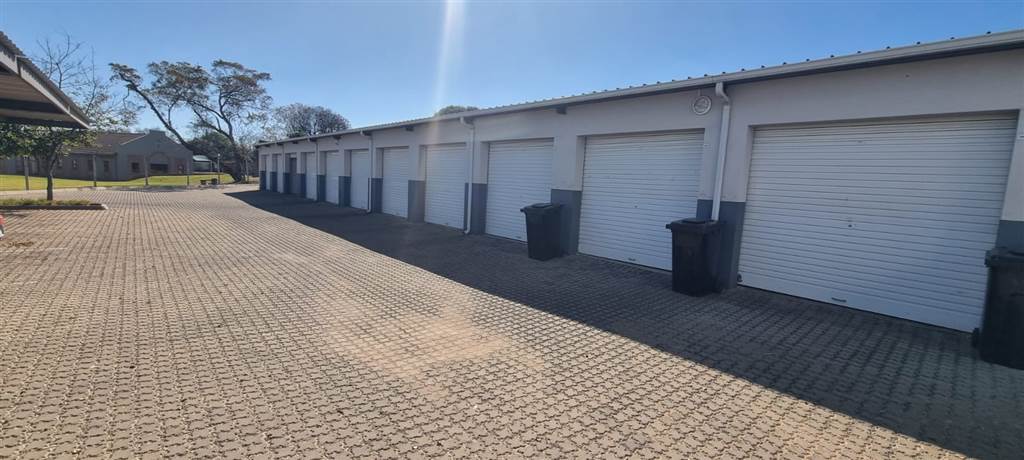


2 Bed Apartment in Die Hoewes
Introducing a delightful ground floor apartment spanning 114 square meters.
This meticulously maintained residence boasts a spacious layout that seamlessly combines an open plan kitchen, dining, and living room, creating a welcoming and functional living space.
The kitchen, adorned with sleek white cupboards and elegant granite countertops, exudes a contemporary charm. Equipped with ample storage space, it offers both functionality and style. There is also provision for one under-counter appliance.
The living room extends gracefully to a patio area, providing a tranquil retreat for outdoor relaxation or entertaining. Beyond the patio lies a communal garden.
Conveniently positioned along the pathway to the bedrooms, an additional storage cupboard provides extra space for organizing personal belongings. The shared bathroom features a toilet, basin, and shower, designed with practicality in mind. The en-suite bathroom, exclusively connected to the master bedroom, features a bath, basin, and toilet.
Both bedrooms are generously sized, offering ample space for rest and rejuvenation. Built-in cupboards ensure efficient utilization of the available area.
The unit also includes a lock-up garage. In addition, there is a covered parking area for an additional vehicle.
Safety and security are paramount within this complex, as it is guarded by dedicated security personnel stationed at the main gate.
Do not miss out on your chance to own this ground floor gem!
Property details
- Listing number T4218419
- Property type Apartment
- Listing date 19 Jun 2023
- Floor size 114 m²
- Rates and taxes R 685
- Levies R 2 004
Property features
- Bedrooms 2
- Bathrooms 2
- En-suite 1
- Lounges 1
- Dining areas 1
- Garage parking 1
- Covered parking 1
- Access gate
- Built in cupboards
- Fenced
- Patio
- Security post
- Kitchen
- Electric fencing
- Paving