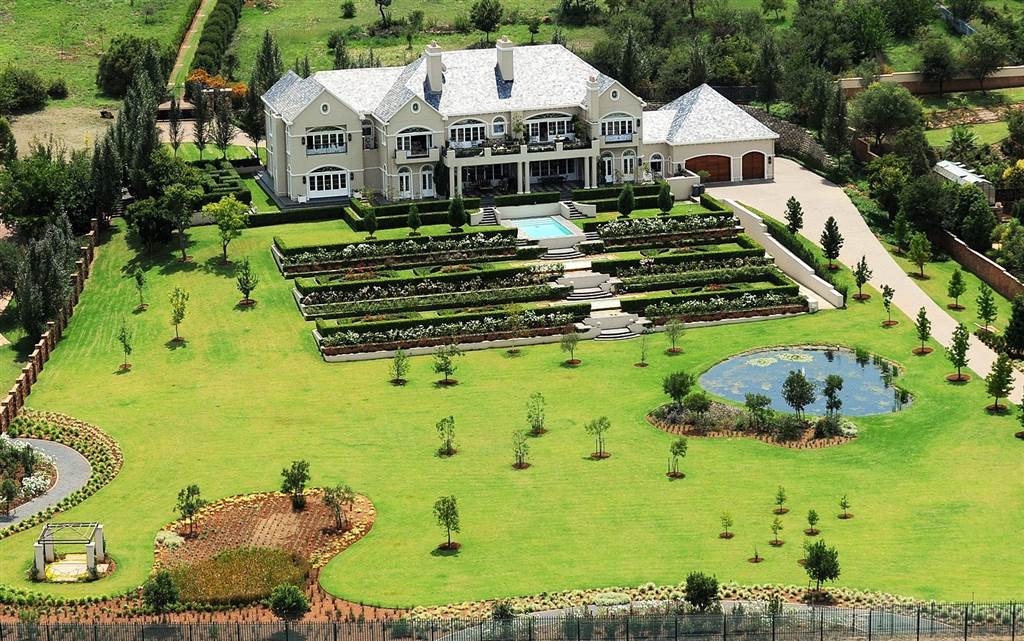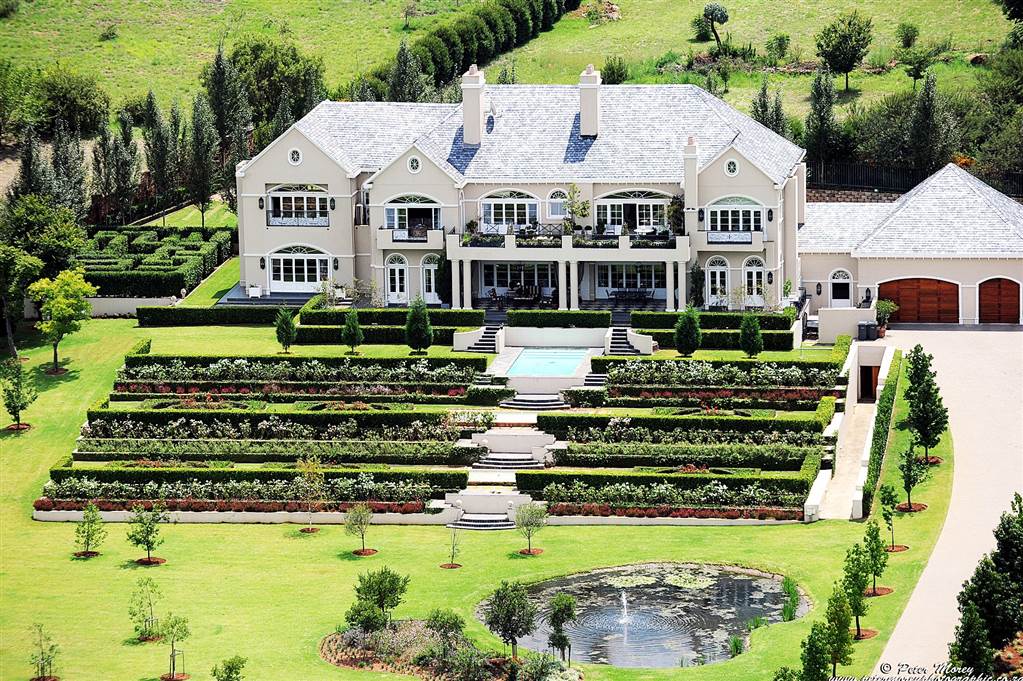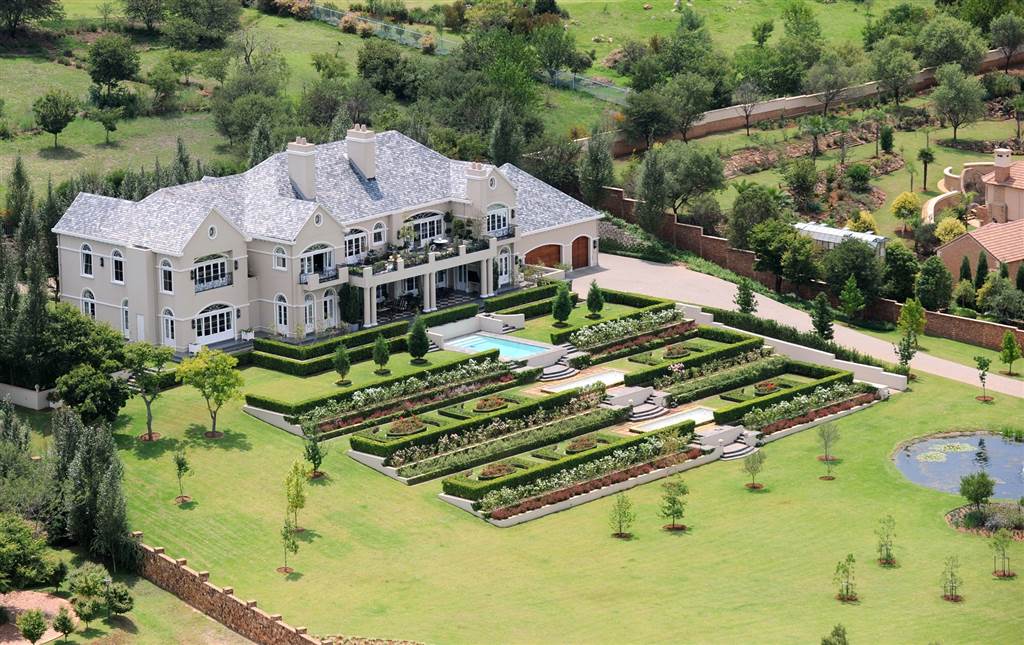


4 Bed House in Cornwall Hill
Exquisite Luxury English Manor in Cornwall Hill Country Estate
Discover a sanctuary of unparalleled elegance with this magnificent English country manor, nestled within the prestigious Cornwall Hill Country Estate in Pretoria. This extraordinary residence, sprawling across an impressive 1,140 square meters of meticulously designed living space on an expansive 12,083 square meter stand, epitomizes the height of luxury living and sophistication
From the moment you enter, you are enveloped in an atmosphere of refined elegance. The homes grandeur is accentuated by custom imported wallpapers, bespoke crystal chandeliers and solid wood cabinetry. Open space abounds with the high ceilings, flowing areas and expert use of natural light creating a relaxing environment where one can simply enjoy the beauty of the surroundings and the spectacular views that are present throughout the home.
Enhancing the homes luxury and grandeur are the seamless Marble Staircase with brass railings, Solid hardwood floors and internationally sourced fittings & fixtures, each piece thoughtfully selected to complement the manors timeless design. Enjoy year-round comfort with underfloor heating that ensures a warm, inviting atmosphere, while double glazing throughout offers superior insulation and tranquility.
The fully integrated kitchen is a culinary masterpiece, designed for both functionality and style. It features the finest integrated Miele appliances and a Lacanche Stove imported from France. Designed by Salvin Kitchens, it feels warm & homely while catering to the most discerning chefs and entertainers.
The kitchen is complimented by a separate pantry, scullery and laundry room
The bedrooms and bathrooms in this residence rival the worlds most luxurious hotels. Experience true indulgence with floor-to-ceiling marble tiles, Zizzari taps, freestanding baths, and frameless glass showers. Each bathroom is adorned with custom-built vanities and imported antique mirrors, adding a touch of vintage charm to the modern luxury each room also has access to an open balconies or covered terraces
The Master Bedroom is truly a haven, boasting two separate dressing rooms, a convenient kitchenette for added comfort, a cozy lounge area, and a palatial bathroom designed for ultimate relaxation and indulgence.
This exceptional property has not only captivated its owners but also captured the spotlight on the renowned Top Billing TV Show, underscoring its status as a premier residence.
Step outside to discover the sprawling grounds, offering an oasis of tranquility and privacy. With its expansive gardens and the surrounding beauty of the estate, this home provides a serene escape while remaining conveniently close to all modern amenities.
Experience a lifestyle of unrivaled luxury and sophistication in this remarkable home, where every detail is crafted to perfection
Additional Features include:
- Custom made curtains, blinds & wallpaper by David Muirhead interior designers (optional)
- Cinema Room with projector, automated big screen, Bowers & Wilkens surround sound & Marantz amplifier
- Central telephone and intercom system connecting all rooms in the house
- Central built in sound system on Ground Floor, perfect for entertaining.
- Masport Gas Fireplaces
- Built in airconditioning to all rooms except the kitchen & bathrooms
- Telkom Fibre
- Built in central vacuum system
- Tiled Garage for 6 cars
- Swimming pool
- Established landscaped gardens
- Natural dam with over 40 Koi fish
- Formal Gardens with huge establishes trees and a manicured maze.
- Automated Hunter irrigation system
- Seperate home office area with private entrance
Property details
- Listing number T4758341
- Property type House
- Listing date 21 Aug 2024
- Land size 1.2 ha
- Floor size 1 140 m²
Property features
- Bedrooms 4
- Bathrooms 6
- Lounges 2
- Dining areas 1
- Garage parking 6
- Flatlets
- Pet friendly
- Balcony
- Laundry
- Patio
- Pool
- Security post
- Staff quarters
- Study
- Garden