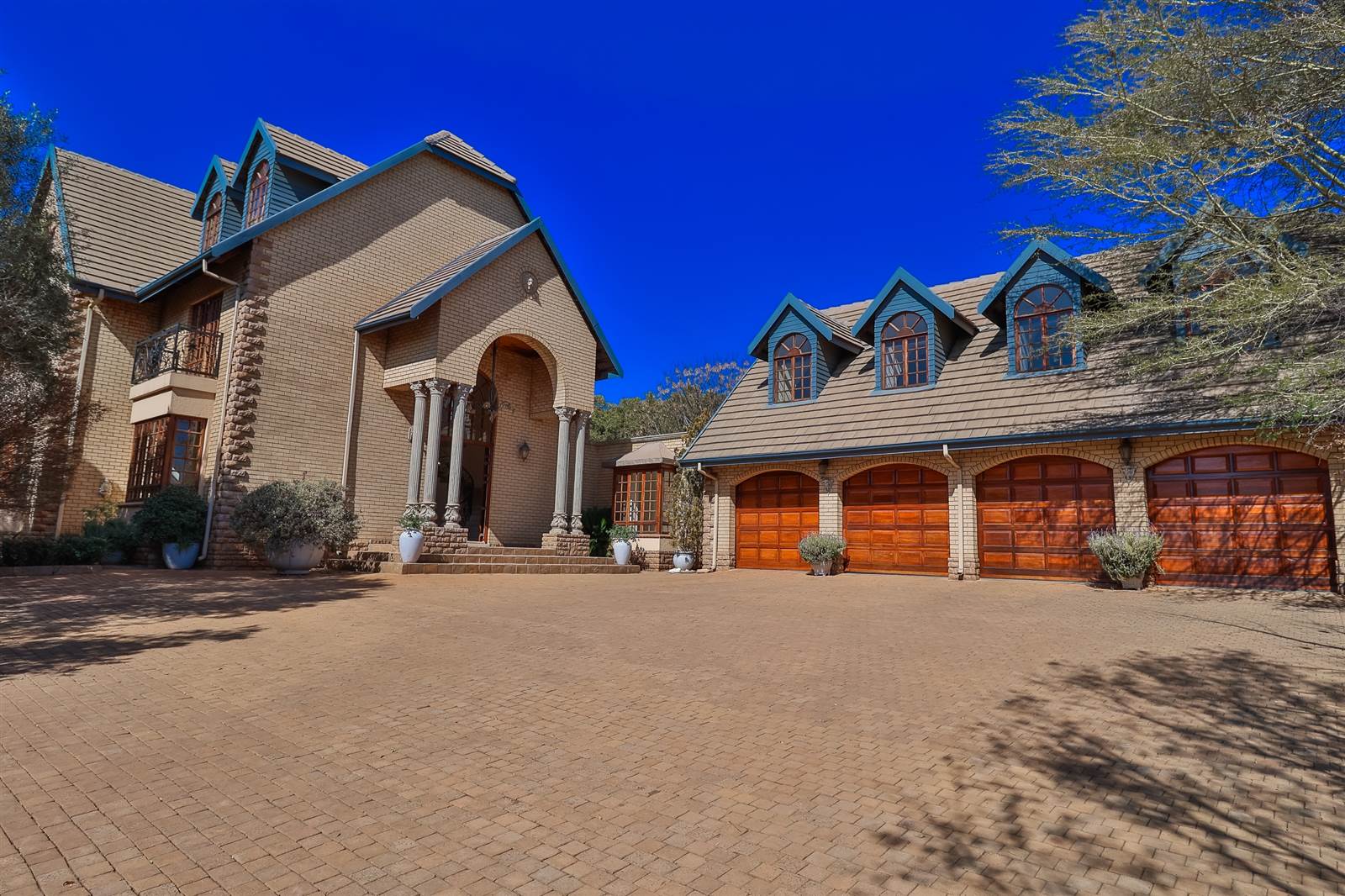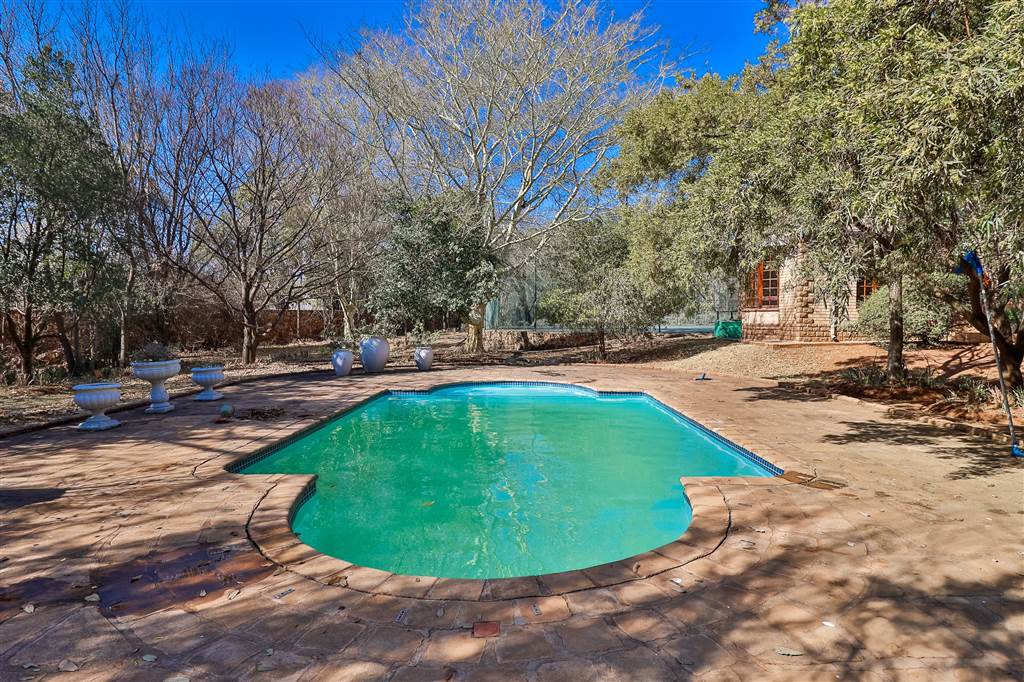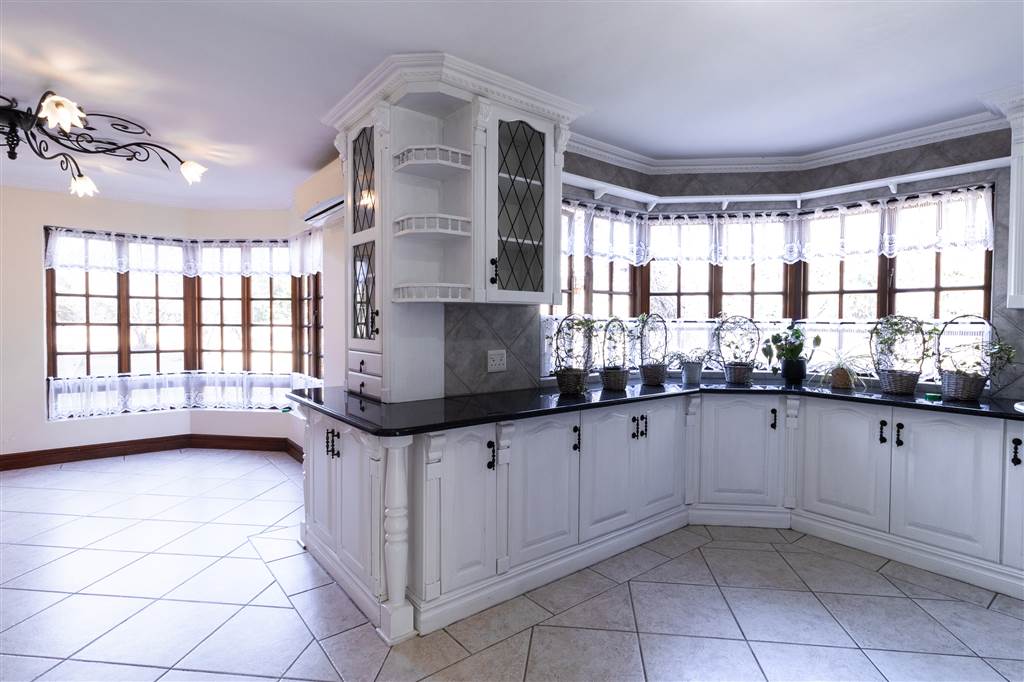


10 Bed House in Cornwall Hill
English Manor Residence for sale in the exclusive Cornwall hill Country Estate
Charming English Country Manor
Immaculate build quality and meticulous attention to detail, no expense has been spared on this exceptional property.
Situated in the prestigious Cornwall Hill Country Estate, this truly unique offering comprises of the following:
Main Dwelling (5 Bedroom, 4.5 Bathroom)
Second Dwelling (2 Bedroom , 1 Bathroom)
Summer House with Swimming Pool & Tennis Court
External Staff Quarters with 2 Rooms
Large garden store with Hen houses
Greenhouse Hydroponics system
60kVA Backup Generator
40 000L Backup Water
Main House:
Arrive at the Main House and step into the double volume Entrance Hall that exudes timeless elegance.
The Entrance leads through to the spacious dining room as well as the home office, guest WC & Kitchen.
The Classic Country Style Kitchen is instantly welcoming and homely with its white cupboards and black countertops.
The Kitchen also includes a Scullery, Laundry and Pantry as well as access to the back yard and 4 Garages.
The rest of the Ground Floor includes 3 reception rooms with Gas fireplaces, as well as a Guest bedroom with en-suite bathroom.
All reception rooms are North Facing out onto the luscious garden and have access to the Covered Terrace.
The Terrace is beautifully located with views over the manicured Rose Garden and down towards the Swimming Pool.
The Swimming Pool is flanked by the Tennis Court and the Summer House which features a large Jacuzzi and a flexible open plan entertainment space with a kitchenette and large bathroom.
The First Floor comprises of Three generously sized North-facing Bedrooms with Solid Oak Cupboards.
These three bedrooms share 2 bathrooms that sit next to a generous linen store and additional built in cupboards.
The Master Suite is simply exquisite North-facing with a Private Lounge, Gas Fireplace, His & Hers Solid Oak Cupboards and a private balcony overlooking the luscious garden, with spectacular views over Irene & Waterkloof. The main en-suite bathroom has a separate toilet cubicle, spacious shower, double vanity and a large corner bath.
The Main house also offers a quintessential English attic on the third floor this spacious sun-soaked room includes a kitchenette and would make the prefect recreation room, home office or even both.
The Main house also includes a flatlet above the 4 garages, which includes an open plan living area with kitchenette as well as a sperate bedroom & bathroom.
Second Dwelling:
Meticulously finished in the same style as the main house, this second dwelling has a Kitchen, Scullery, Linen Store, 2 Bedrooms, 1 full bathroom and an open plan living area. The spacious North-Facing Living area has a Gas Fireplace, ample space for a Lounge & Dining Room as well as access to the patio & garden.
The North Facing bedrooms are spacious with Bay Windows and Solid Oak cupboards.
The second dwelling also offers a Loft Space that can be used as an additional recreation room or lounge.
There is a Single Garage with built in cupboards as well as a Double Carport.
The Staff Quarters are separate from the house and include 2 bedrooms, 1 bathroom and an open plan living area with a kitchenette.
The other outbuildings include a large garden store with a variety of uses, 3 Hen houses, a Greenhouse with a hydroponics system and even an external doghouse, complete with timber windows and a front door.
This Charming English Country Manor is an absolute must see as words do not do it justice and the beautiful garden is something for the eye to behold.
Property details
- Listing number T4732121
- Property type House
- Listing date 31 Jul 2024
- Land size 1.1 ha
- Floor size 1 500 m²
Property features
- Bedrooms 10
- Bathrooms 5.5
- Lounges 4
- Dining areas 3
- Garage parking 5
- Flatlets
- Pet friendly
- Balcony
- Laundry
- Patio
- Pool
- Security post
- Staff quarters
- Study