Property for sale in Cornwall Hill
1-16 of 16 results

R 10 800 000
7 Bedroom HouseCornwall Hill
7
7.5
4
5 213 m²
This exceptional split-level contemporary residence, situated in the highly sought-after cornwall hill estate, embodies modern luxury, ...
Francois Nel


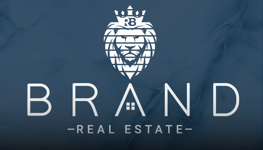
Promoted

R 10 800 000
7 Bedroom HouseCornwall Hill
HD Media
Cornwall Hill
593 Broadbury Circle
7
5.5
4
5 213 m²
Exquisite 7-bedroom home in prestigious cornwall hill security and equestrian estate
about the house:
this beautifully renovated ...
Annetjie Benadie


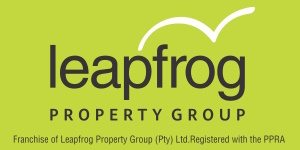

R 13 975 000
6 Bedroom HouseCornwall Hill
HD Media
Cornwall Hill
374 Longdown Road
6
3.5
6
8 697 m²
About the house
this large home of 1227m2 on a stand of 8697m2 is a new listing in cornwall hill equestrian estate. With a property of ...
Annetjie Benadie




R 16 500 000
9 Bedroom HouseCornwall Hill
HD Media
Cornwall Hill
145 Longdown Road
9
6.5
3
9 995 m²
About the house: this large family home of 1133m2 on a large stand of 9995m2, is designed for comfort and entertainment, offering ...
Annetjie Benadie




R 12 950 000
4 Bedroom HouseCornwall Hill
HD Media
Cornwall Hill
4
4
4
5 545 m²
Beautiful family home with magnificent garden!
Sole mandate
this double story home within the renowned cornwall hill estate, is a real ...


R 10 800 000
7 Bedroom HouseCornwall Hill
7
8
4
5 213 m²
This spectacular split-level contemporary home is located in the prestigious cornwall hill estate and offers the ultimate in space, ...
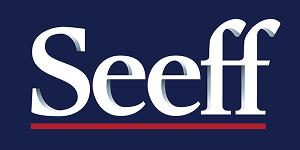

R 10 800 000
7 Bedroom HouseCornwall Hill
7
5.5
4
5 213 m²
Exquizite family home with scenic view
set on a generous 1,500m stand, this beautifully renovated home is an entertainers dream and an ...


R 10 800 000
7 Bedroom HouseCornwall Hill
7
7
4
5 213 m²
Proud to present this contemporary english multi-levelled 7 bedroom luxury country home nestled on a hilltop amongst serene, luscious ...
Giselle Lombard




R 13 000 000
4 Bedroom HouseCornwall Hill
4
4.5
4
1.7 ha
Stunning home in cornwall hill country estate offers breathtaking views of rietvlei dam.
this spacious property features 4 bedrooms, ...
Machelle Henning-Walker




R 13 795 000
6 Bedroom HouseCornwall Hill
6
4
16
8 697 m²
Natural serenity
to fully appreciate this sizable home and grounds, this property must be viewed.
Here is what you can expect to ...
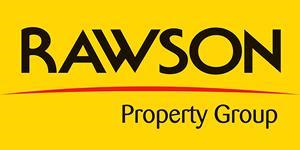

R 14 500 000
4 Bedroom HouseCornwall Hill
4
5
3
8 679 m²
4 beroom (en-suite), flatlet, 3 garage home for sale in cornwall hill.
distinguished family residence on expansive grounds in ...
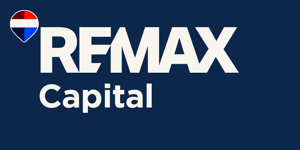

R 21 950 000
5 Bedroom HouseCornwall Hill
5
5.5
8
1.3 ha
Experience the epitome of luxury living in this breathtaking residence, perfectly situated on a sprawling 12,525 m2 estate. Spanning ...
Chris Atkins




R 31 000 000
6 Bedroom HouseCornwall Hill
6
9
4
9 655 m²
Timeless luxury!
Luxurious estate home in prestigious cornwall hill, irene
exclusively positioned | 9656m stand | viewings by ...


R 13 795 000
6 Bedroom HouseCornwall Hill
6
6
6
8 698 m²
Welcome to your private oasis nestled in the prestigious and secure cornwall hill estate. This expansive 6-bedroom mansion is the ...


POA
4 Bedroom HouseCornwall Hill
4
4
6
1.2 ha
Prestigious residence for the discerning buyer. This prestigious 1 140m luxury residence is set on a park like estate of 12 083m land ...
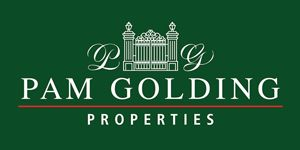

POA
4 Bedroom HouseCornwall Hill
4
6
6
1.2 ha
Discover a sanctuary of unparalleled elegance with this magnificent english country manor, nestled within the prestigious cornwall ...
Chris Atkins




Get instant property alerts
Be the first to see new properties for sale in the Cornwall Hill area.
Get instant property alerts
Be the first to see new properties for sale in the Cornwall Hill area.Centurion East Property News


Life and property in Cornwall Hill
Cornwall Hill is a sought-after suburb in Centurion East offering tranquillity and privacy in a country-like atmosphere.
Luxe estate living
Despite strong economic headwinds, demand for luxury estate living is on the rise. According to a recent report posted on iAfrica.com, this sector has returned to the pre-housing boom levels and is now very much on the rise. As ...
Irene area and property guide
A picture of what it's like to live in the suburb of Irene.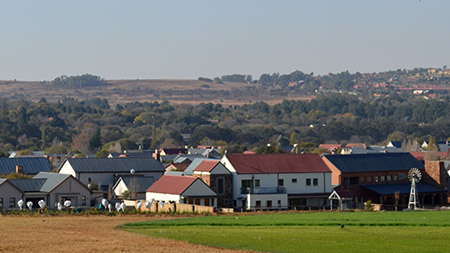
Featured Neighbourhood
Centurion East
This suburb has become a ‘lifestyle of choice’ for many who don’t want to live in Johannesburg or Pretoria, yet need easy access to both. There are many lifestyle estates in the area which offer residents a good selection of safe, high quality property options. These gated villages have attracted a ...
Learn more about Centurion East
Switch to
Main Suburbs of Centurion East
- Candlewoods Estate
- Centurion CBD
- Centurion Golf Estate
- Century Manor
- Cornwall Hill
- Die Hoewes
- Doornkloof
- Doringkloof
- Eco Park
- Henopspark Industrial
- Heritage Hill
- Highveld
- Irene
- Irene Farm Villages
- Irene Glen Estate
- Kloofsig
- Louwlardia
- Lyttelton
- Lyttelton Manor
- Midfield Estate
- Midlands Estate
- Midstream Estate
- Midstream Hill
- Midstream Meadows
- Midstream Ridge Estate
- Pierre van Ryneveld
- Retire at Midstream
- Rietvlei Heights Country Est...
- Rietvlei Ridge Country Estat...
- Southdowns Estate
- Sunderland Ridge
- Zwartkop