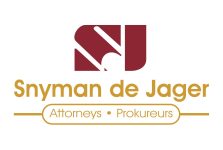


5 Bed House in Cornwall Hill
ABOUT THE HOUSE
This new upmarket home with quality finishes in a very private garden, blends in with lots of indigenous and other trees and a beautiful water-wise garden. If you are looking for tranquillity, your own outdoor haven in the bustling city, birdlife (a sanctuary of birds) and a quiet and private garden, you need to view this property. The home is situated in a cul-du-sac, not far from Cornwall Hill College. The property is positioned on one of the highest lookout points in Cornwall Hill Estate with astonishing views that enhance the outdoors, a tranquil experience. There is a panoramic view of almost 180 degrees of the Irene, Southdowns Estate, and Centurion area.
GROUND FLOOR:
The size of this family/entertainers home is 659m2, built on a stand of 1608m2. There are 5 bedrooms, and 4,5 bathrooms, of which 3 bedrooms are en-suite. When entering the house, there is a large family room/lounge on the right-hand side fitted with a wood burner fireplace. On the left stairs are leading to a family room which is open-plan and is fitted with a fireplace, dining room with built-in cabinetry, and open-plan kitchen with ample solid Cherrywood storage cupboards, gas stove, electric oven, and breakfast nook. Off the kitchen is a scullery/laundry with space for all appliances. There is a sizable entertainment room with solid Cherrywood cupboards, and built-in solid sleeper wood bar, overlooking the pool that is fitted with a low maintenance composite decking. There is a built-in pizza and ample space for garden furniture and pool loungers.
UPPER LEVEL: The master bedroom with incredible views and an en-suite bathroom is separate from the other 3 bedrooms. There is a walk-in closet on the way to the bathroom. The bathroom has two vanities, large spa bath, and a shower. This room is also fitted with a sliding door and an air conditioning unit. Two of the large bedrooms have ample cupboards space, air conditioning and are sharing a full bathroom. The third bedroom is sizable and fitted with an air conditioning system and an en-suite bathroom that has a shower, a basin, storage cupboards and a door leading to a small balcony.
LOWER LEVEL: There are two studies, large and small with a guest room that has an en-suite bathroom with shower, basin, and toilet. Close to the larger study is the entrance to the 3 garages with automatic garage doors.
QUALITY FEATURES:
Solid Cherrywood cabinetry
Underfloor heating
Bar fitted with solid sleeper wood
Jacuzzi bath in master bathroom
Irrigation
Under staircase storage
SOLAR 16Kw Invertor, 5 Batteries 6 to 7 hours back-up)
Domestic Accommodation
Guest toilet
Air conditioning
ABOUT THE ESTATE AND SURROUNDINGS
For the 415 families privileged to live on Cornwall Hill Country Estate in Centurion, Pretoria, tranquillity is part of an exclusive lifestyle. Stand size varies between 880, 1000, 4000 and 10 000 plus square meters. The Hennops River forms the southern border of the Estate and provides a wonderful place for family picnics or braais. Access to the prestigious Cornwall Hill College can be obtained without leaving the Estate, making it very safe and convenient for primary and secondary scholars to be involved in various school activities. From most properties the learners can walk to school. The College has a 100% matric pass rate since its inception. Being situated close to the R21 residents have easy access to all the major freeways, N1 north and south, N14 and the airport highway (R21). There are a few shopping centres near to Cornwall Hill Estate, namely, Irene Village Mall, Southdown Shopping Centre, and the Centurion Mall. Menlyn Mall is also a 15-minute drive. Security is extremely important at Cornwall and various methods are used to make sure visitors and contractors are closely monitored. The company responsible for security is also involved with other residential and corporate estates in the area.
Property details
- Listing number T4812574
- Property type House
- Erf size 1 607 m²
- Floor size 659 m²
- Rates and taxes R 5 326
- Levies R 3 900
Property features
- Bedrooms 5
- Bathrooms 4.5
- En-suite 3
- Lounges 3
- Dining Areas 2
- Garages 3
- Pet Friendly
- Access Gate
- Balcony
- Built In Cupboards
- Deck
- Fenced
- Laundry
- Patio
- Pool
- Satellite
- Scenic View
- Security Post
- Spa Bath
- Staff Quarters
- Storage
- Study
- Walk In Closet
- Entrance Hall
- Kitchen
- Garden
- Scullery
- Pantry
- Electric Fencing
- Family Tv Room
- Paving
- Fireplace
- Guest Toilet
- Built In Braai
- Aircon
Photo gallery
Video
