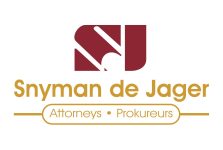


10 Bed House in Cornwall Hill
A NEW LISTING WITH THE LEARPFRO PROPERTY GROUP!
This high-quality property is situated in a beautiful and private part of the of the sought after Cornwall Hill Country Estate. The north-facing house, with sophisticated colonial architecture, is within a short walking distance from the Cornwall Hill College which is situated inside the Estate.
It is the perfect home for the extended family, it is spacious and there is also a 2-bedroom house which is separate from the main house. The property consists of a stand of 1,1 hectares, a beautiful garden with abundant birdlife, the main house, an entertainment area, tennis court with a tennis club house, pool, storeroom, flatlet, and the 2-bedroom home mentioned above, with garage and carport.
ABOUT THE HOUSE:
GROUND FLOOR:
As you enter the main house you there is a beautiful staircase leading to the top floor. On the ground floor there is a sizable study with a view over the garden. It has a bathroom this room can also be utilised as a guest room. There are three large living areas on the ground floor, each fitted with a fireplace. Two of these areas have doors leading to an undercover entertainment patio. From here you have views over the garden, pool, and tennis court. The dining room is situated close to the large, well-designed, white kitchen that has two walk-in pantries. There is ample storage cupboards and space for a breakfast nook table and chairs. A short walk from the kitchen there is a large garage where four vehicles can be housed. Past the sizable living areas there is a guest room with lots of cupboard space and a separate bathroom.
Above the four garages, with a separate entrance, is a sizable loft room which is fitted with a basin and cabinetry. This area can be used as a dance studio/children hobby/playroom or a theatre room.
FIRST FLOOR:
There are of four sizable bedrooms with ample cupboard space on this floor. Three of the bedrooms are fitted with solid oak cabinetry and are a short walk to two bathrooms that are shared by the three bedrooms. The master bedroom is well planned, fitted with a fireplace and small lounge, with ample cupboards space and a full bathroom fitted with a double vanity, large shower, bath, a separate toilet, and a door leading to a balcony.
SECOND RESIDENCE:
This 2-bedroom home is private from the main house. From the front door, there is a walkway to the lock-up garage. There is an open-plan living area, adjacent to the kitchen, which can be utilised as a dining room and lounge. A gas fireplace will heat up the large area during the chilly winter nights. The kitchen is fitted with solid oak wooden cupboards and there is a scullery. There are two bedrooms which are north facing, they have a bathroom to share. A staircase leads to a loft room that can be utilised as a study/playroom or private family room. There are also two staffrooms with a bathroom to share and an open-plan kitchen/living area.
ADDITIONAL QUALITY FEATURES:
Automated garage doors
Automatic garden gate
60kva generator
Computerised irrigation system
Chlorine/Salt chlorinated pool
4 x 10 000 litre water tanks
Fireplaces
Ceiling fans
Ample parking
Property details
- Listing number T4736713
- Property type House
- Listing date 5 Aug 2024
- Land size 1.1 ha
- Floor size 1 500 m²
- Levies R 4 000
Property features
- Bedrooms 10
- Bathrooms 5
- Lounges 3
- Dining areas 2
- Garage parking 5
- Storeys 2
- Pet friendly
- Access gate
- Balcony
- Built in cupboards
- Fenced
- Gym
- Laundry
- Pool
- Satellite
- Scenic view
- Security post
- Staff quarters
- Study
- Walk in closet
- Wheel chair friendly
- Entrance hall
- Kitchen
- Garden
- Scullery
- Garden cottage
- Pantry
- Electric fencing
- Family TV room
- Paving
- Fireplace
- Guest toilet
- Aircon
Photo gallery
Video
