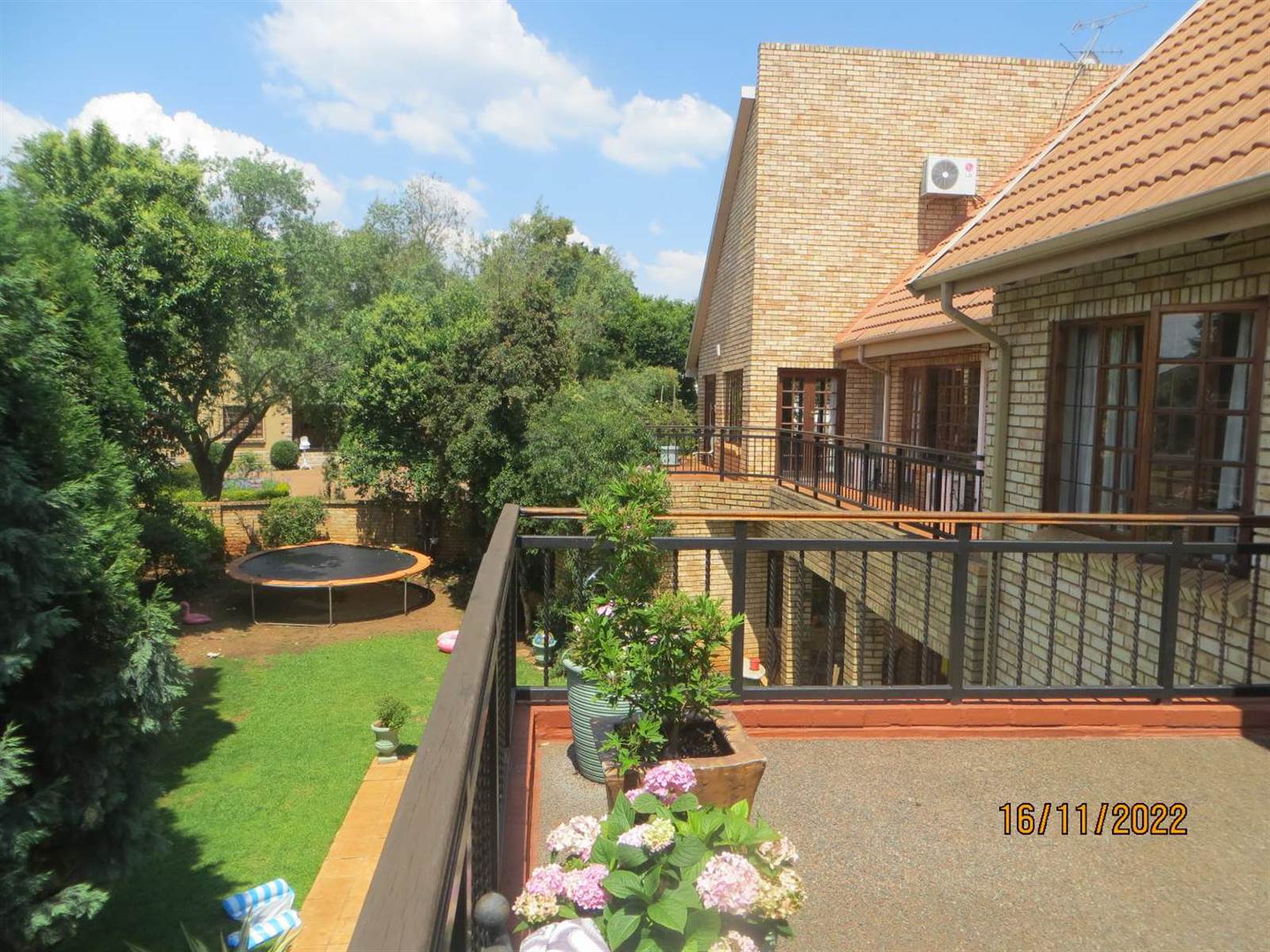


5 Bed House in Centurion Golf Estate
Welcome to this impressive home that combines spacious living with modern design. As you enter, you''ll be greeted by an expansive living room, perfect for hosting gatherings and entertaining. The room is bathed in natural light, creating a bright and inviting atmosphere.
The Heart of the Home
Adjacent to the living room, you''ll find a massive kitchen, a true chef''s delight. It''s equipped with modern appliances and ample counter space, making it the perfect gathering spot for family and friends.
Outdoor Entertainment
The ground floor features a dedicated braai area with a built-in grill and plenty of seating. It''s ideal for summer barbecues and enjoying the great weather. This floor also provides access to a small garden, perfect for relaxation and outdoor enjoyment.
**Bedrooms and Master Suite**
Upstairs, discover five spacious bedrooms with comfortable sleeping arrangements and ample closet space. The master bedroom features an en-suite bathroom with a large tub, a separate shower, and a walk-in closet.
The 2nd and 3rd top floor of the home boasts a spacious office, or incredible space for a huge flatlet which can be included to the interior of the home or make it completely private with a seperete entrance.
Additional Features
Other notable features include a built-in wood fireplace for cozy winter nights, a large storage room, and a three-car garage. The property also boasts a beautiful swimming pool surrounded by a large deck, ideal for sunbathing and entertaining.
Situated in a highly sought-after area, this home offers easy access to shopping, dining, entertainment, and some of the best schools in the region.
Don''t miss the opportunity to make this spacious and stylish home your own. Contact us today to schedule a showing!
Property details
- Listing number T4510399
- Property type House
- Listing date 9 Feb 2024
- Land size 780 m²
- Floor size 607 m²
- Rates and taxes R 2 900
- Levies R 2 790
Property features
- Bedrooms 5
- Bathrooms 3
- Lounges 5
- Garage parking 3
- Pool
- Staff quarters
- Garden
- Family TV room