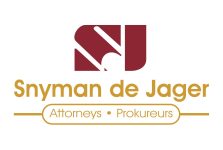6 Bed House in Candlewoods Estate
4 BEDROOM FAMILY HOME plus 2 BEDROOM FLATLET IN CANDLEWOODS COUNTRY ESTATE.
SOLE AND EXCLUSIVE MANDATE!!
NO MORE LOAD SHEDDING, SOLAR SYSTEM!
MAIN HOUSE:
Downstairs:
Open plan dining and living room plus two rooms that could be used as offices/studies seamlessly connect with the enclosed patio with built-in braai/bar and a private boma area.
Spacious kitchen and scullery offer a 5-burner gas stove and electric oven.
A private garden area connects the home with the staff quarters.
Upstairs:
4 spacious tiled bedrooms with ample built-in cupboards. The main bedroom walks out to a balcony. The en-suite and family bathrooms offer a double vanity, corner bath and high-quality finishes and fittings. Bedrooms offer ceiling fans.
FLATLET:
The flatlet with a separate entrance could be ideal for guests or as a rental income opportunity
A very spacious open plan kitchen with a 5-burner gas stove and electric oven with ample counterspace connects with an enclosed patio and living room. Living room and bedrooms offer ceiling fans.
Two bedrooms and two bathrooms with high end finishes.
Bonus features:
NO MORE LOAD SHEDDING: Solar System includes: 1 X Sunsynk 8kW 48V Hybrid inverter, 2 X Revov 5.1kWhr LiFePO4 batteries, 12 X JA Solar 455W Solar Panels.
Fibre connection
Automated Garage Doors
** See property video***
Candlewoods is a Victorian Style residential estate nestled in the heart of a rich heritage site in Centurion.
Being a small exclusive Estate with only one entrance, security is top class and residents are able to rest assured of their safety within its walls. Conveniently placed in the ever-growing area of Centurion. Candlewoods Estate is centrally placed to access reputable state and independent schools in the region, a well highways, Midstream Mediclinic, Grey Owl Shopping Centre & Midstream Estates.
A Top class restaurant in the Estate, The Surburban offers pleasurable dining experiences within the boundaries of the Estate, while casual strolls offer delightful scenery including duck ponds, 2 swimming pools, tennis court and parks with an old barn for private gatherings.
Property details
- Listing number T4416525
- Property type House
- Listing date 13 Nov 2023
- Land size 850 m²
- Floor size 424 m²
- Rates and taxes R 4 016
- Levies R 1 780
Property features
- Bedrooms 6
- Bathrooms 4
- En-suite 2
- Lounges 4
- Dining areas 1
- Garage parking 2
- Storeys 2
- Flatlets
- Pet friendly
- Access gate
- Balcony
- Built in cupboards
- Fenced
- Laundry
- Patio
- Scenic view
- Security post
- Storage
- Entrance hall
- Kitchen
- Garden
- Scullery
- Electric fencing
- Family TV room
- Paving
- Built In braai
Photo gallery
Video



