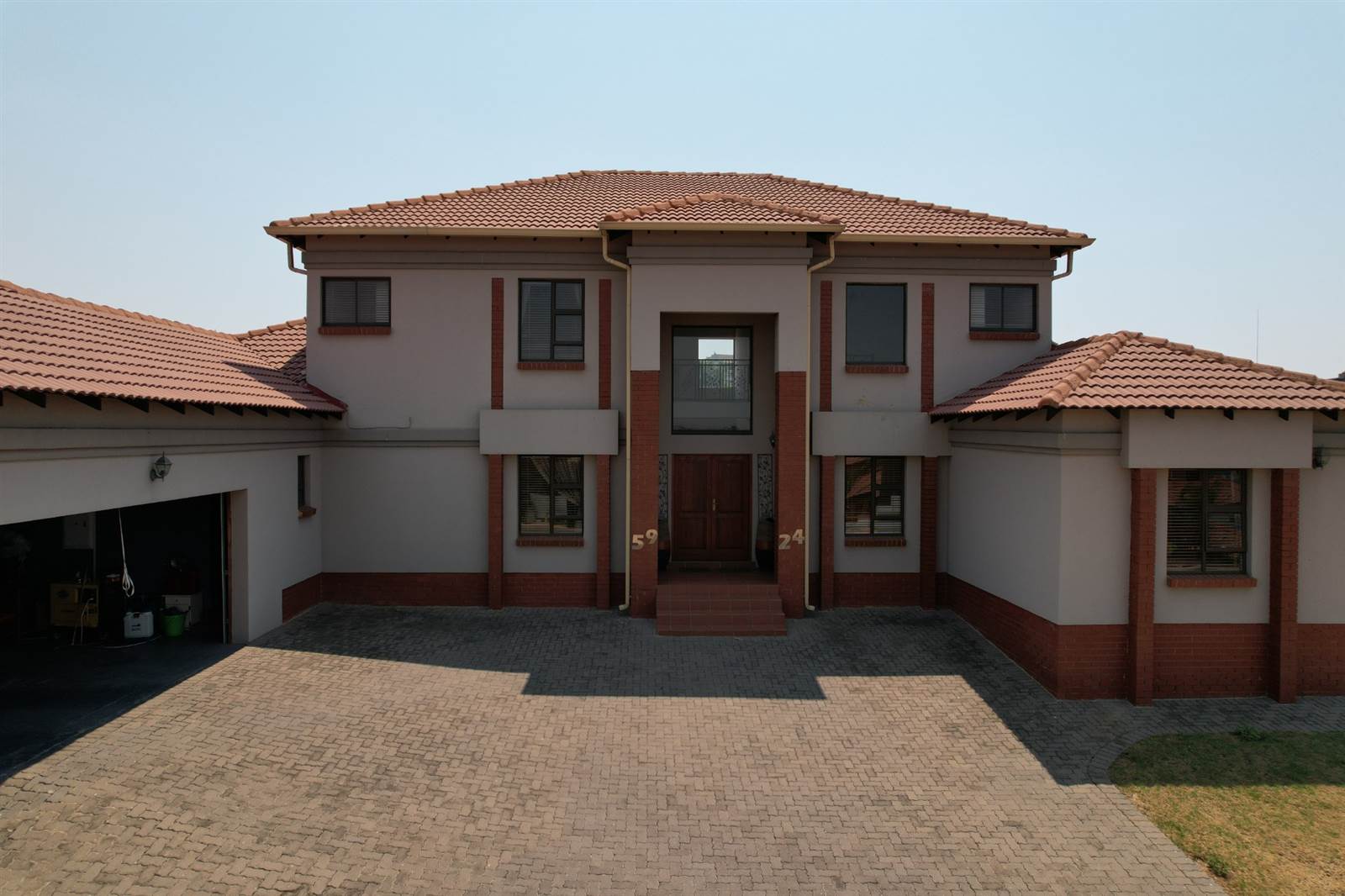


4 Bed House in Aqua Vista
Main bedroom with en-suite bathroom, blinds, chandelier, curtains, french doors, high ceilings, linen closet, built-in cupboards, king bed, walk-in closet, walk-in dressing room and teracoat flooring
Bedroom 2 with en-suite bathroom, blinds, chandelier, curtains, high ceilings, built-in cupboards, king bed, walk-in dressing room and teracoat flooring
Bedroom 3 with en-suite bathroom, blinds, chandelier, curtains, high ceilings, built-in cupboards, twin beds and teracoat flooring
Bedroom 4 with en-suite bathroom, blinds, chandelier, curtains, high ceilings, queen bed and teracoat flooring
Bathroom 1 with blinds, high ceilings, double basin, double vanity, spa bath, toilet and teracoat flooring
Bathroom 2 with blinds, high ceilings, double basin, double vanity, shower, spa bath, toilet and teracoat flooring
Bathroom 3 with blinds, high ceilings, basin, bath, toilet and teracoat flooring
Bathroom 4 with blinds, high ceilings, basin, shower, toilet and teracoat flooring
Entrance hall with double volume, french doors, high ceilings, staircase and teracoat flooring
Dining room with chandelier, curtains, french doors, high ceilings, sliding doors and teracoat flooring
Family/TV room with chandelier, french doors, high ceilings and teracoat flooring
Kitchen with blinds, chandelier, high ceilings, teracoat flooring, granite tops, electric stove, extractor fan, glass hob, oven and hob and under counter oven
Living room with chandelier, curtains, double volume, french doors, high ceilings, wood fireplace and teracoat flooring
Study with blinds, chandelier, curtains, french doors, high ceilings, teracoat flooring and tiled floors
Scullery with blinds, high ceilings, teracoat flooring, granite tops, dish-wash machine connection, tumble dryer connection and walk-in pantry
Indoor braai area with chandelier, curtains, double volume, high ceilings and teracoat flooring
Complex with internet cafe and restaurant
Tiled roof
Plastered walls
Aluminium windows
Commercial facilities including conference centre, country estate, guest house, guest lodge and restaurant
Wall boundary
Exterior features including septic tank and undercover braai area
Garden
Computerised irrigation with borehole
24 hour manned complex security including automatic gates, electric fence, guard house and security gates
Cellular coverage, electricity, geyser, hair salon, pet friendly, prepaid electricity and road access
Property details
- Listing number T4405627
- Property type House
- Listing date 6 Nov 2023
- Land size 1 927 m²
- Floor size 401 m²
- Rates and taxes R 3 063
Property features
- Bedrooms 4
- Bathrooms 4.5
- En-suite 2
- Lounges 2
- Dining areas 1
- Garage parking 2
- Storeys 2
- Alarm
- Built in cupboards
- Fenced
- Laundry
- Storage
- Study
- Entrance hall
- Kitchen
- Garden
- Scullery
- Pantry
- Family TV room
- Guest toilet
- Built In braai
- Jetty berth