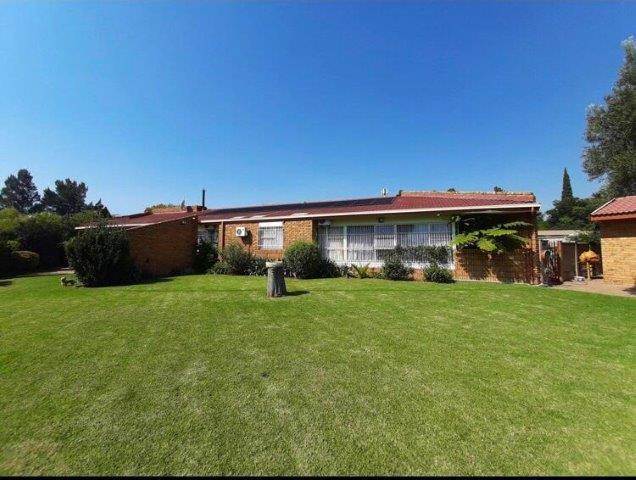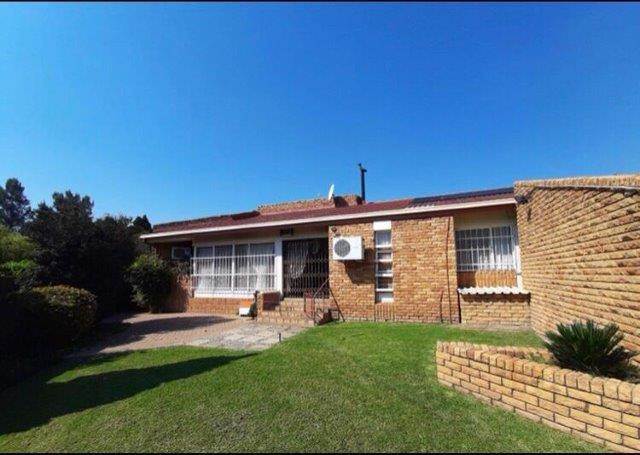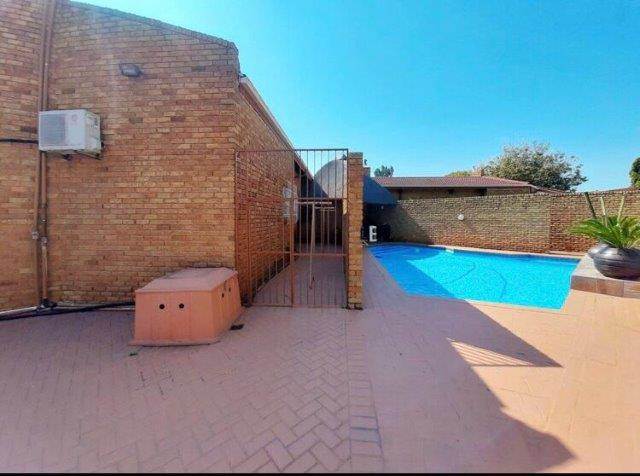


4 Bed House in Vaalpark
This beautiful face brick property is situated on the border of Gauteng and the Freestate. You can h
The welcoming entrance leads to a warm dining room, not 1 but 2 dining rooms, with an adjacent fireplace. Cozy lounge with a detached TV room. All the living spaces are well connected. The spacious kitchen has been nicely separated from the scullery. The pantry is well placed and unimposing.
The house boasts 4 airconditioned large bedrooms with BIC. The sizeable study room can be converted into an additional bedroom. 2 airy bathrooms, the master bedroom with ensuite, and walk-in cupboards.
Private and manageable entertainment area with a built-in braai area leading to a saltwater swimming pool.
Additional Features:
1. Double garage with a double carport and loads of parking space. There is also a single garage with a separate point of entry.
2. A large tool shed with a carport that can be converted to into a flatlet, has its own private entrance.
3. Strong borehole that has been certified for human consumption and a JoJo storage tank. The lush gardens are watered by a timed sprinkler system.
4. LP gas servicing the stove and geyser with COC.
5. Electric fence throughout the property, COC readily available.
6. There is an approved building plan for a flatlet, a reasonable reimbursement can negotiated for the plan.
The property is close to all the amenities and major routes.
Viewing by appointment.
Contact your real partners:
Property details
- Listing number T3883236
- Property type House
- Listing date 5 Apr 2024
- Land size 1 983 m²
- Floor size 365 m²
Property features
- Bedrooms 4
- Bathrooms 2
- Lounges 2
- Dining areas 2
- Garage parking 3
- Pet friendly
- Laundry
- Pool
- Security post
- Study
- Scullery