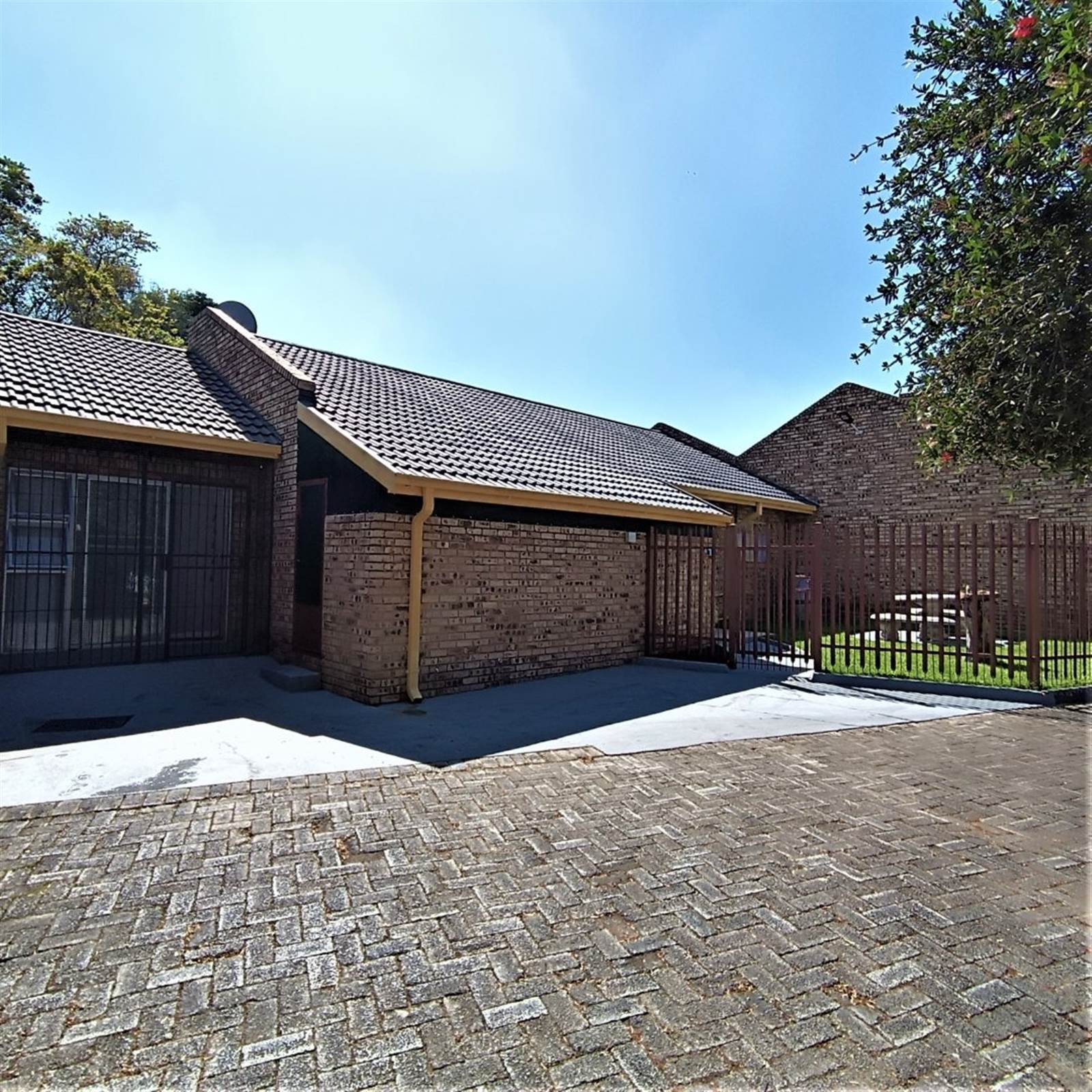


2 Bed Townhouse in Parys
Well-appointed home with maximum privacy new the Market.
This lovely home is situated in an elegant and well-maintained safe complex. The NEW - Refreshing interior comes with modern-day styles. It''s a highly functional open plan with two bedrooms, a full bathroom with modern touches, and a separate guest toilet with an office study that can be converted into a third bedroom room.
Upon entering the private little garden with a lovely green lawn enclosed with palisades you enter the front door walking onto the spacious open floor living - dining and crisp clean open kitchen. The kitchen has plenty of cupboards with enough workspace and a double sink with a gas stove. Large, enclosed room with plugs and water connection for a washing machine and extra freezer.
The master bedroom welcomes you with natural sunlight and warmth. The second bedroom gives a pleasant place to rest. The neatly complete full bathroom is conveniently planned for elderly people with a bath, shower and toilet and comes with a separate toilet for guests.
Walking out of the open living space you find an enclosed and secured patio in the paved courtyard with electric fencing. In the courtyard are a Wendy hut and your washing line.
There is a double garage with roll-up doors and extra parking for two visitors.
Extra futures of this home:
- 1000 Liter water tank with pressure pump.
- Two switch-over plugs installed for a generator - the generator is not included with the sale of the property.
- Electric fencing
- Led lights - All lights are fitted with LED bulbs.
- Solar streetlights for the complex
- Aircon
- Water filtration 3 osmoses
- Fibre
- Gas stove with an electric oven. - Renovation - The roof and the paving and Wendy''s hut have just been resealed and painted.
This is a good buy - ready to move in and enjoy all the pleasures, no need to worry about a dime.
Call today and arrange a viewing.
Property details
- Listing number T4567017
- Property type Townhouse
- Erf size 4 245 m²
- Floor size 142 m²
- Rates and taxes R 1 100
- Levies R 640
Property features
- Bedrooms 2
- Bathrooms 1.5
- Lounges 1
- Dining Areas 1
- Garages 2
- Open Parkings 2
- Laundry
- Storage
- Entrance Hall
- Garden
- Electric Fencing
- Guest Toilet
- Aircon